Estudio A0厄瓜多尔Sangolquí别墅
Casa Ortega By Estudio A0
位置: 厄瓜多尔
联系: Estudio A0
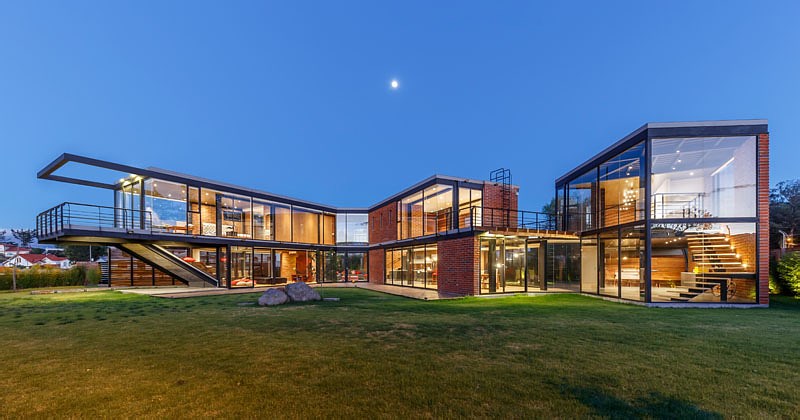
Architecture firm Estudio A0, have designed a brick, glass, and steel house in Sangolquí, Ecuador, that has two pavilions, one for the client’s own family and one for his parents.
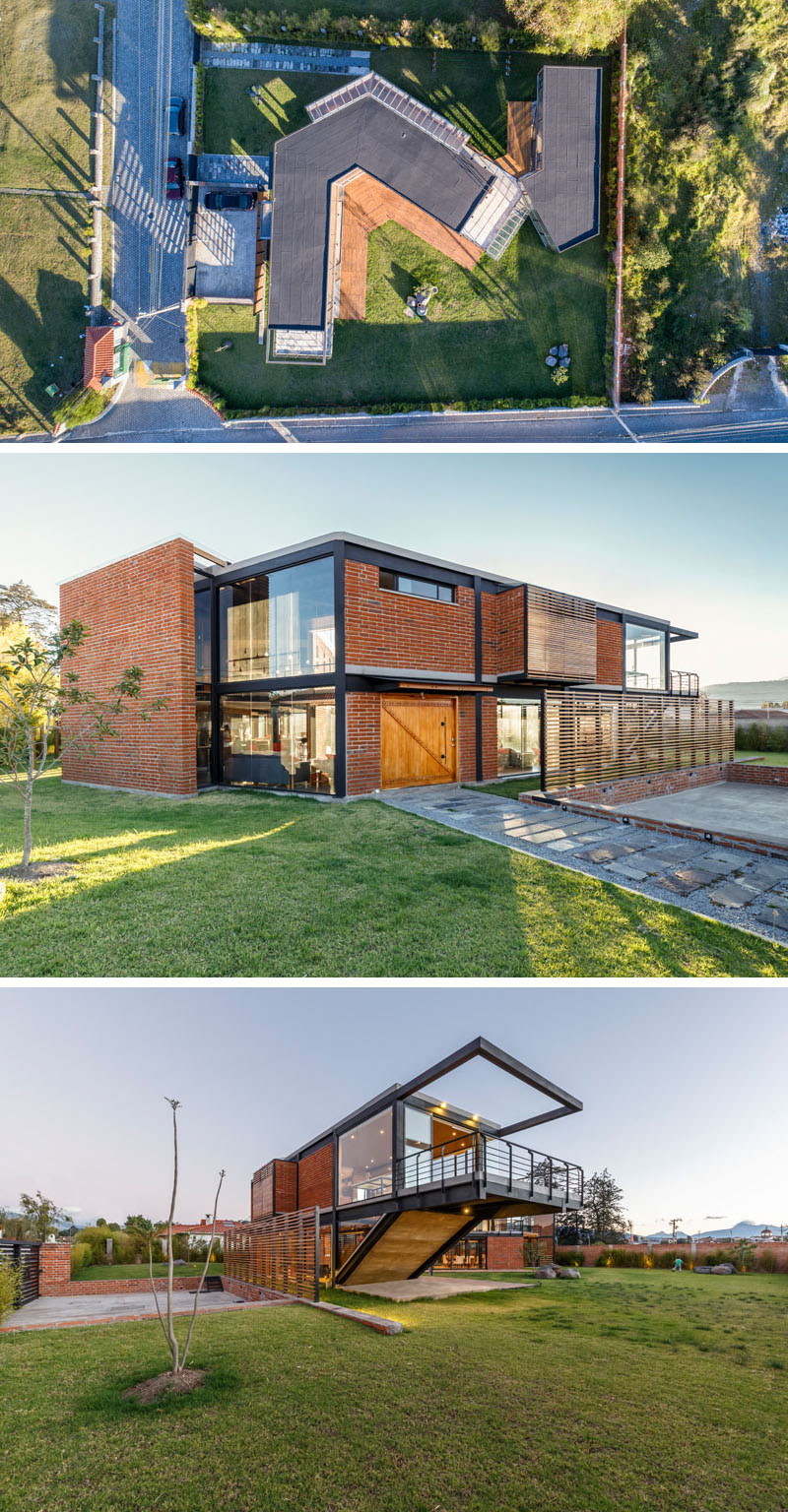
Walls of glass wrap around the house, while a wood deck follows the shape of the house.
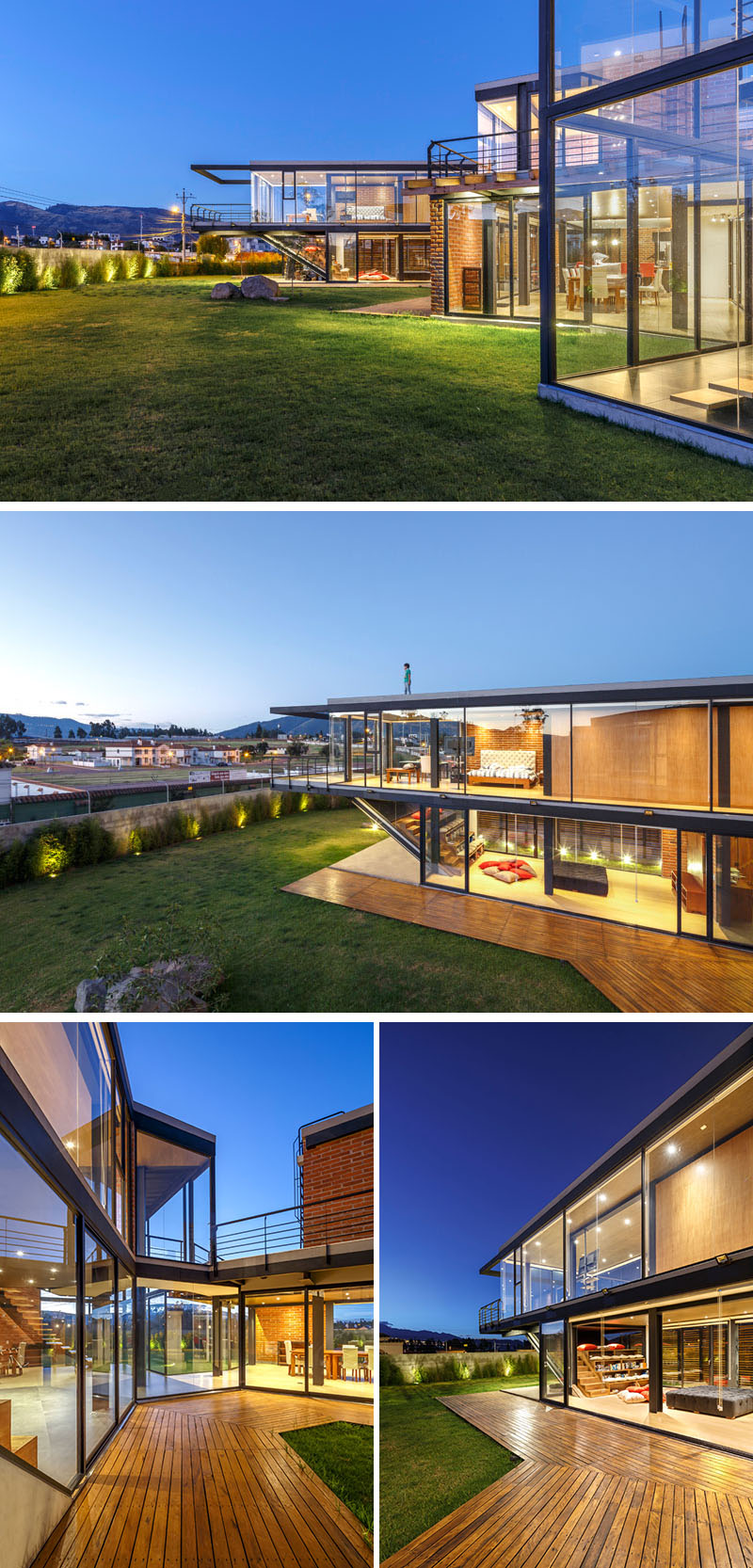
The social areas of the house are all located on the main floor of the home. In the living room, double height ceilings make the space feel open and airy, while the brick walls break up the glass and steel elements.

Next to the living room is the kitchen and dining room. Both spaces have large sliding doors that open to the garden to allow for a indoor / outdoor living experience.

At one end of the home, there’s a reading area with stairs and stadium seating. The wood stadium seating has open fronts for storing books and pillows.
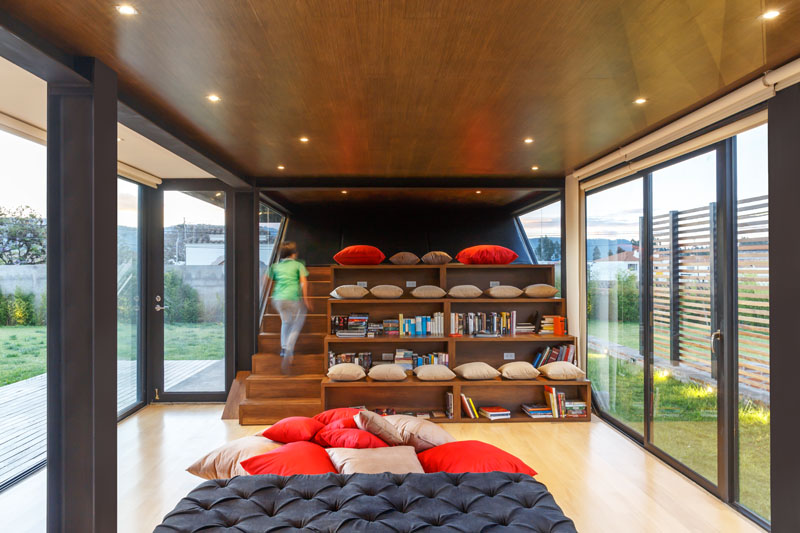
Back by the living room and there’s wood stairs that run alongside a brick wall and lead to the upper floor of the home, where the bedrooms are located.

Upstairs, the wood and glass lined hallways lead to the bedrooms and bathrooms.
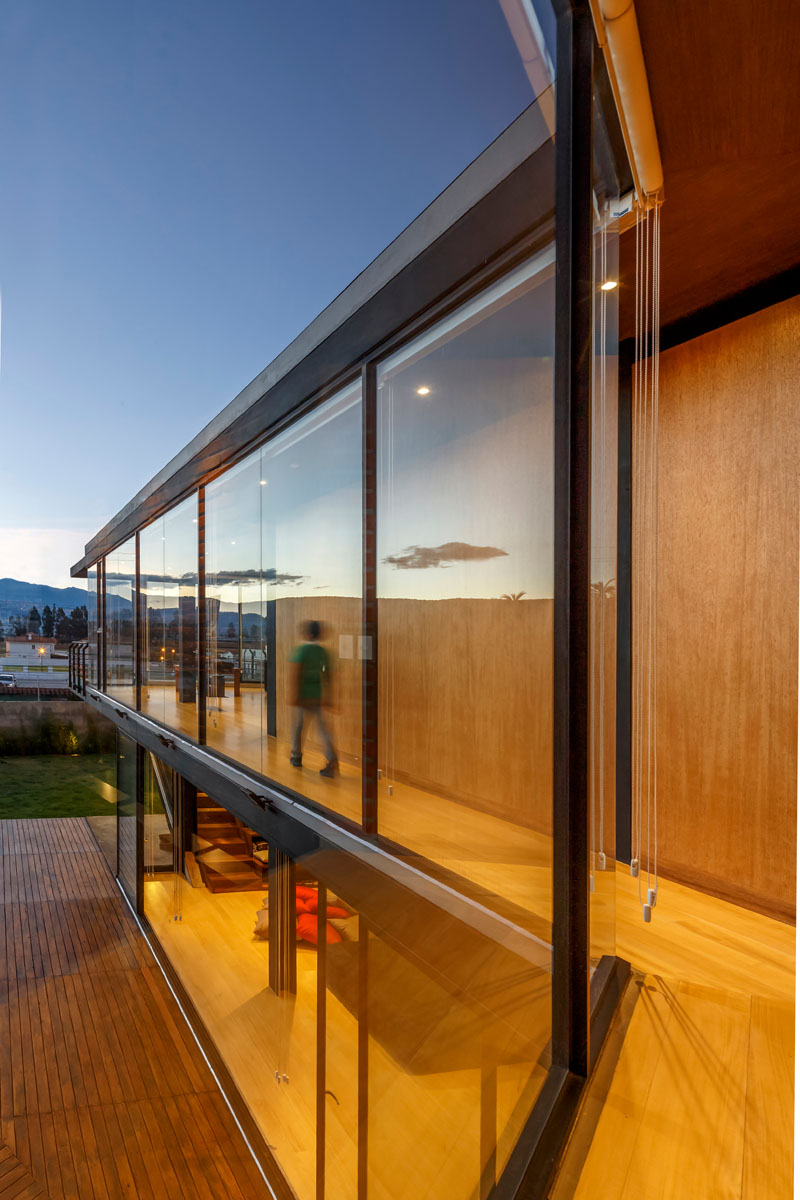
Photography by Sebastián Crespo | Firm: Estudio A0 – Jaskran Kalirai & Ana María Durán Calisto | Project Architect: Ana María Durán Calisto | Collaborators: Raúl Ortega, Juan Francisco Pérez and Juan José Tohme | Contractor: Aldo Echeverría, Raúl Ortega y Jorge Larco | Structural Engineering: Aldo Echeverría | Hydro-sanitary: Fernando Salazar C. | Electric: Ing. Pedro Jarrín C. and Gerardo Asensio | Installations: Fernando Salazar C. | Construction:Carlos Morales | Lighting Design: Raúl Ortega
扫描二维码分享到微信