Bates Masi + Architects纽约东汉普顿别墅
Bates Masi + Architects
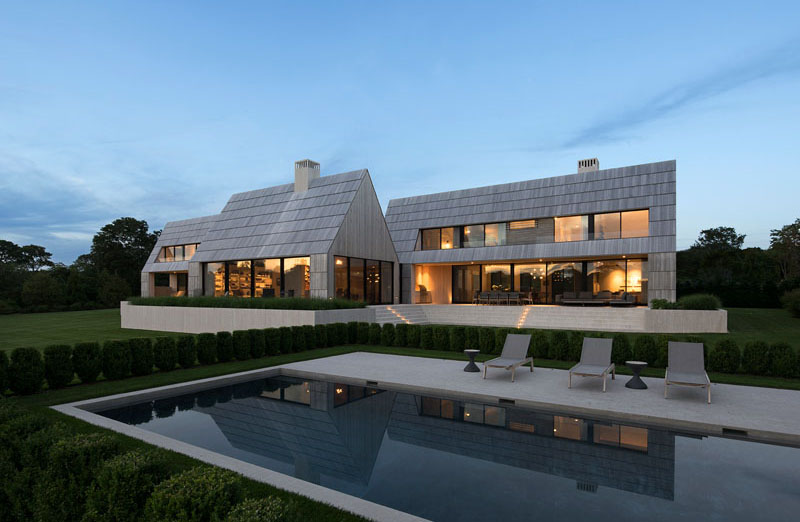
Bates Masi + Architects have recently completed a new home for a couple in East Hampton, New York, that would be comfortable for just the two of them the majority of the time, but also large enough to accommodate their children, grandchildren, and guests.
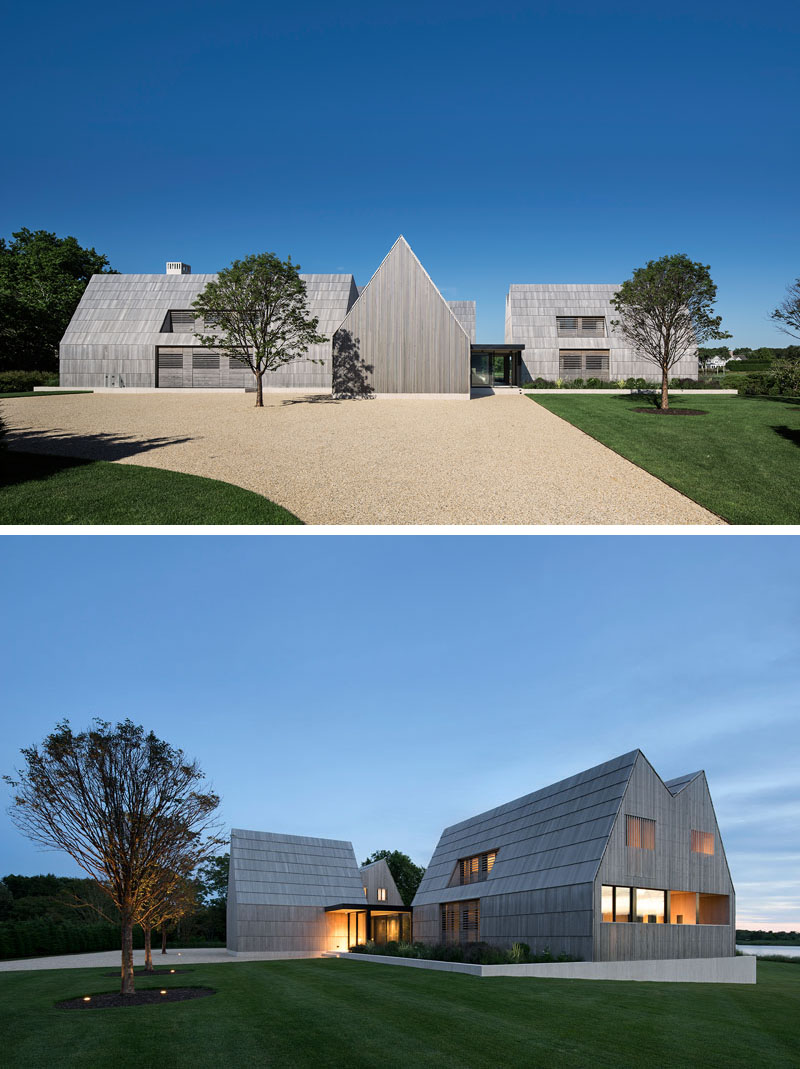
The house was designed to blend in with the pastoral setting and vernacular building traditions of the area, like predominantly shingle style homes and barns that are often built and added to over time.
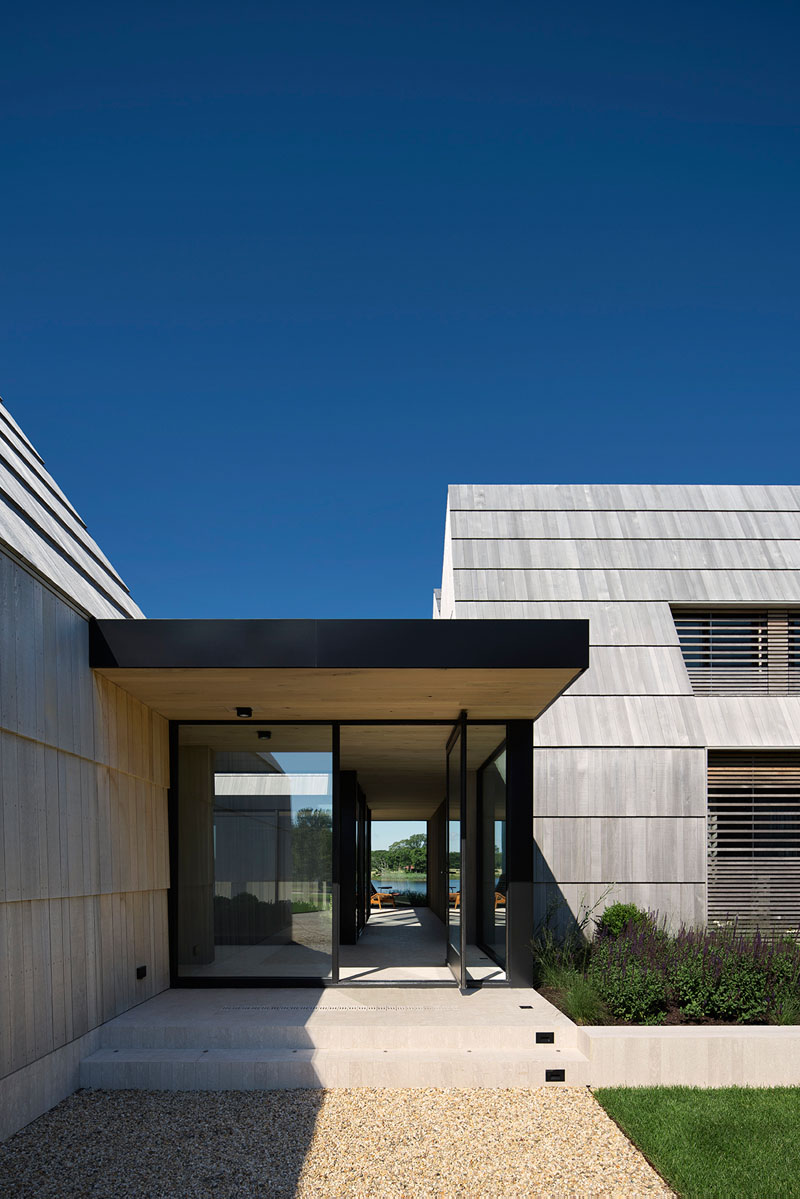
The cedar shingles on the house, common to local buildings, have been scaled up to the size of boards to cover the roof and sidewalls, while cedar screens provide privacy and filter light.
A marble plinth filled with sand elevates the house above the floodplain while also creating drywells to accept storm water runoff.
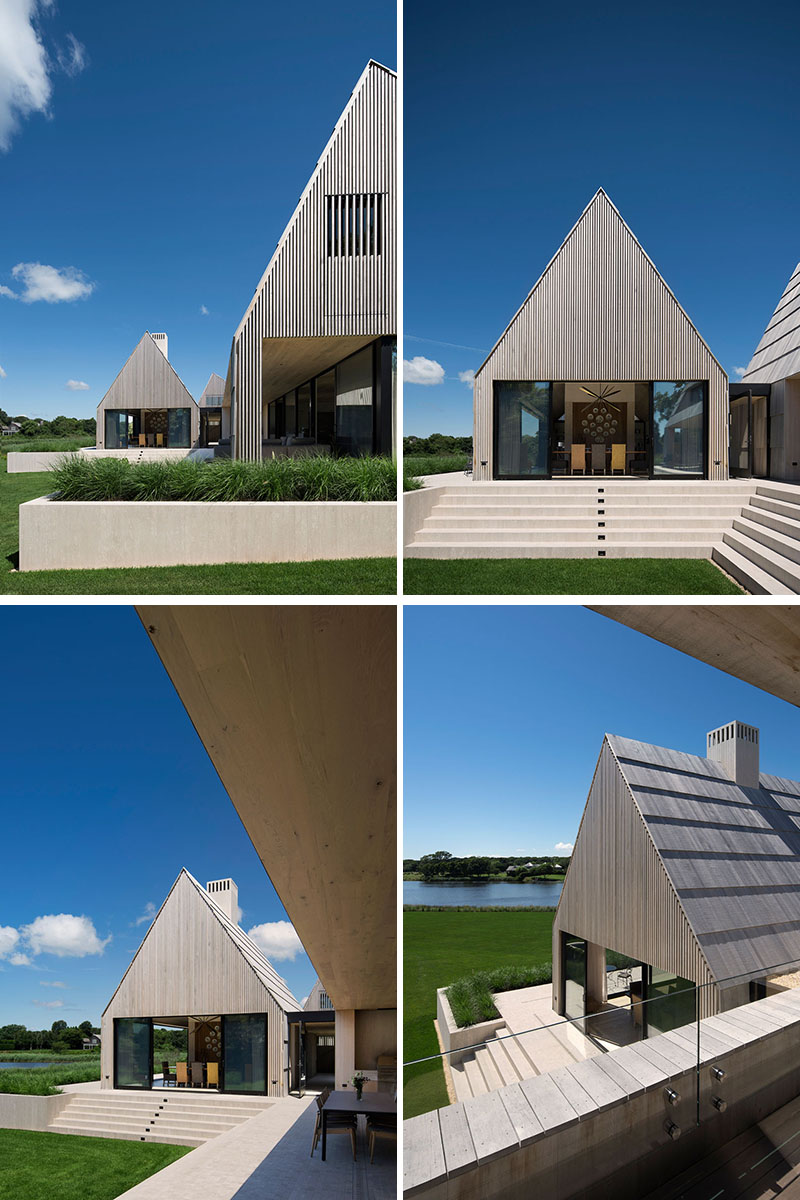
Inside, wood covers the ceiling and oak has been used for the floor, while sliding glass doors open the interior spaces to the patio outside.
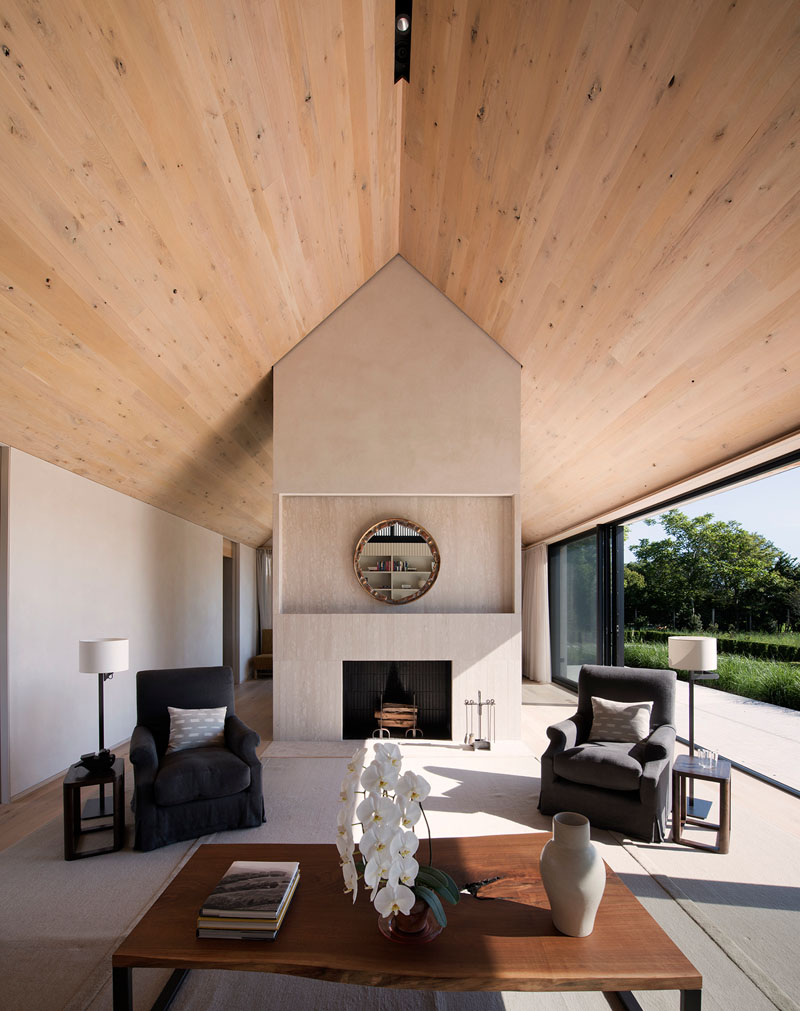
The kitchen, with white cabinets and a large island, shares the room with a casual dining area with a round table and a minimalist chandelier.
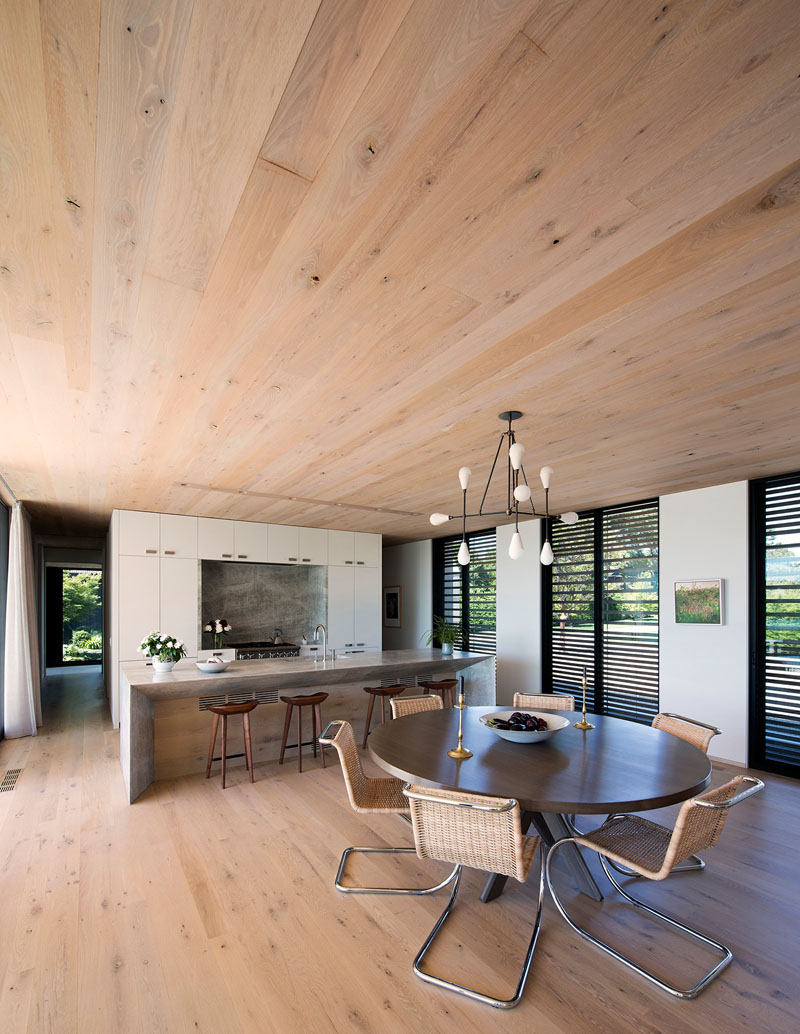
A small alcove with a large picture window is located between the various areas of the home, and it creates the ideal spot for relaxing and looking out towards the yard and water.
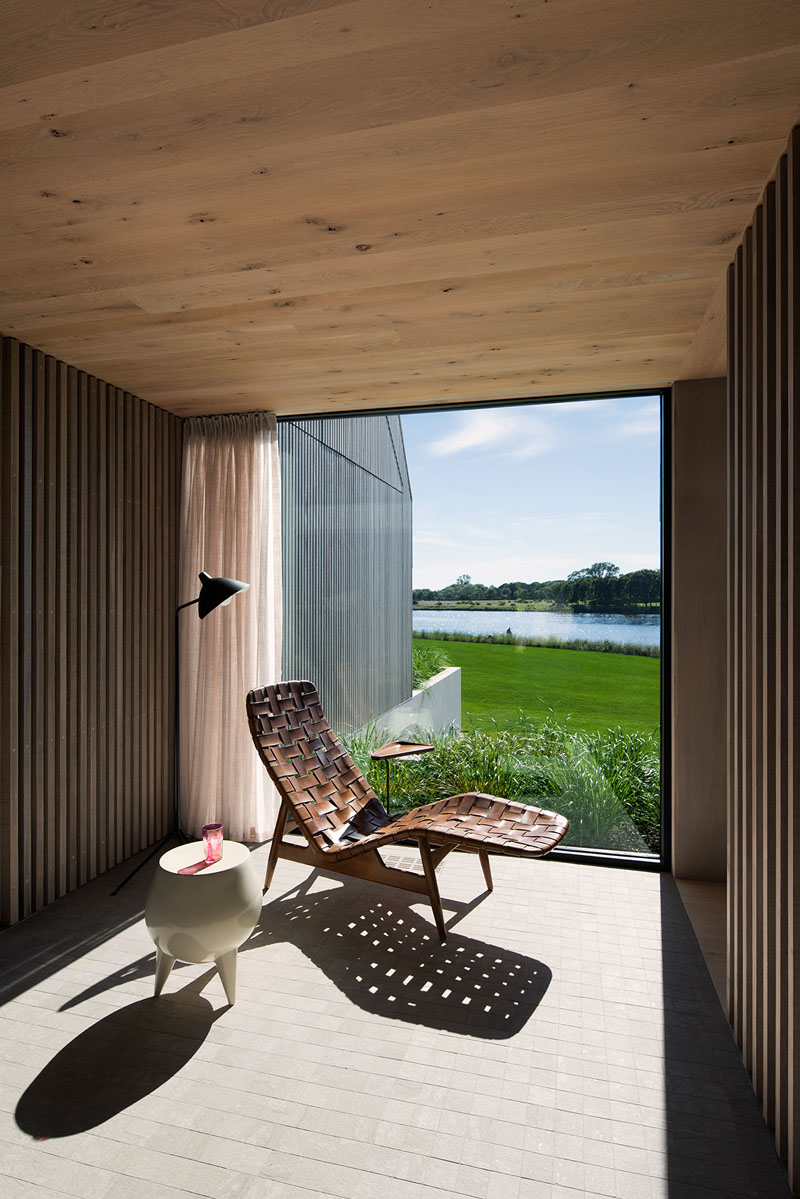
Here’s a look at some of the cabinetry in the home, that features built-in drawer pulls and a light countertop.
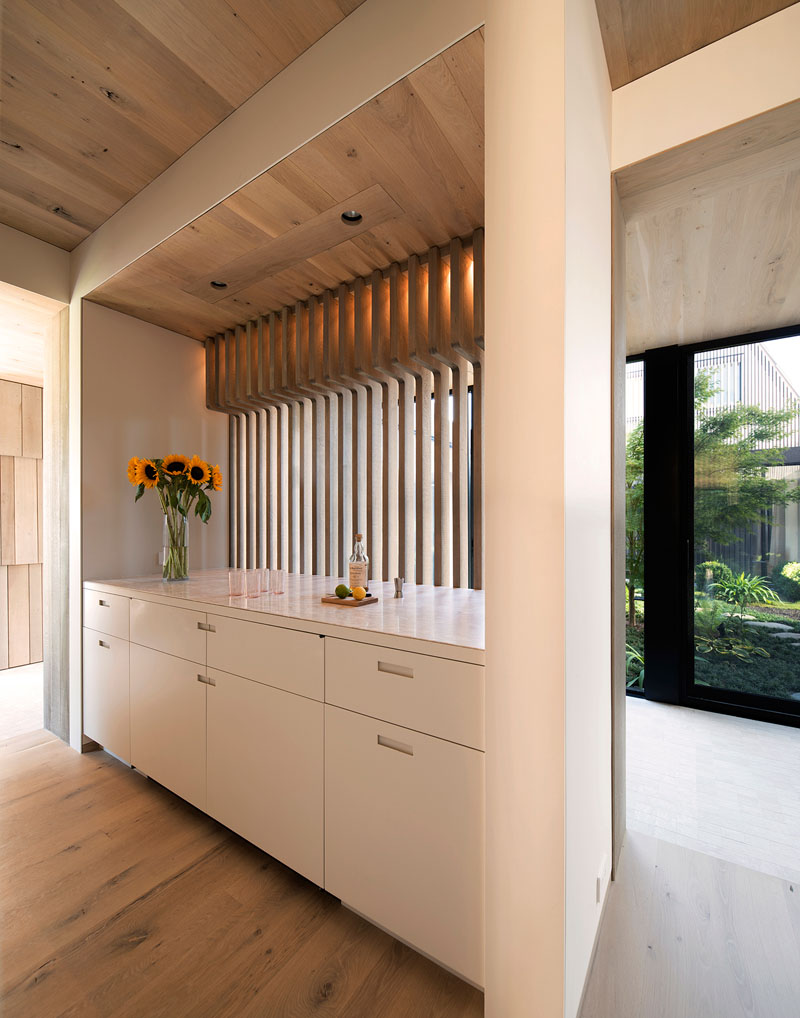
A wood slat partition with hidden lighting wraps around the stairs that lead to the upper floor of the home.
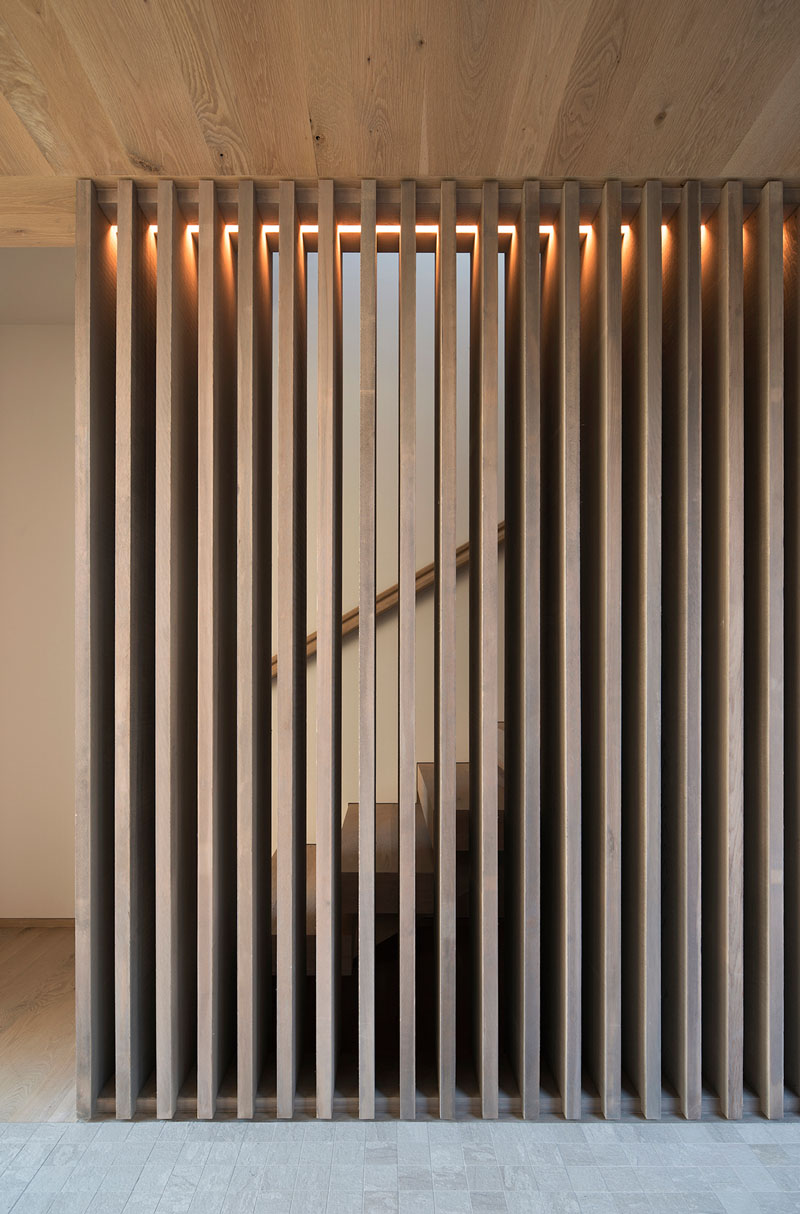
Photography by Bates Masi + Architects | Contractor: John Hummel and Associates | Interior Designer: Erica Millar Designs | Landscape Architect: J. Mendoza Gardens
扫描二维码分享到微信