Viereck Architekten在奥地利Styria山区别墅
Viereck Architekten
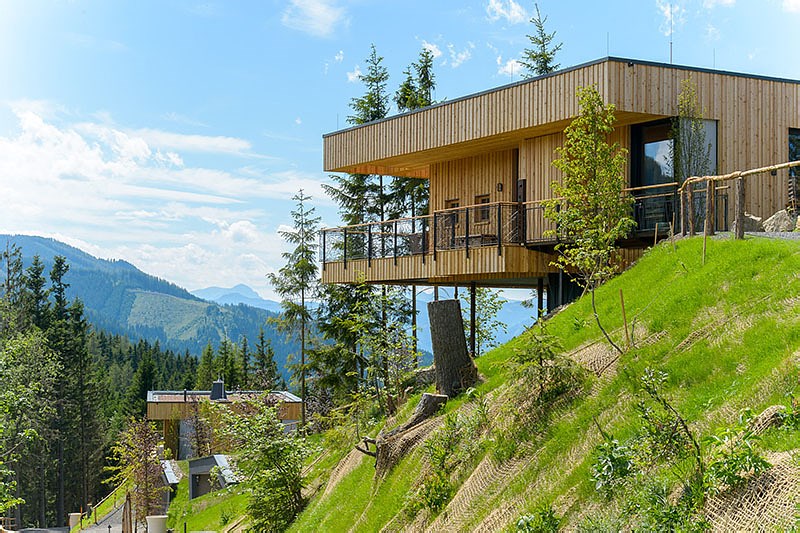
Viereck Architekten designed a collection of ‘Deluxe Mountain Chalets’ within the mountains of Styria, Austria.

Inspired by bird nests, the architects designed a collection of chalets that would operate in addition to a ‘Wirtshaus Steirereck’, a high-end restaurant on the site.

The chalets float above the landscape enabling them to capture to vast views across the valley.
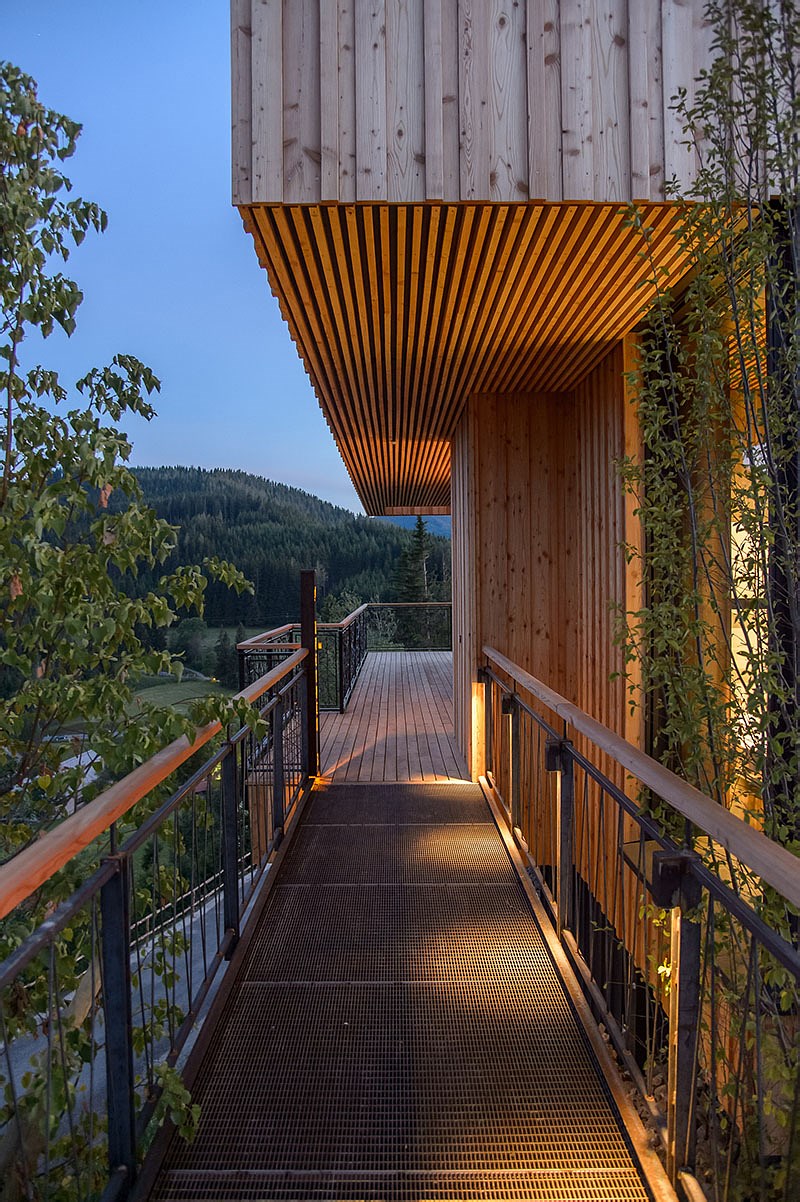
The main supporting structure of the chalets consists of a steel and point foundation, while the superstructure is entirely built in timber and other natural materials to ensure sustainability.
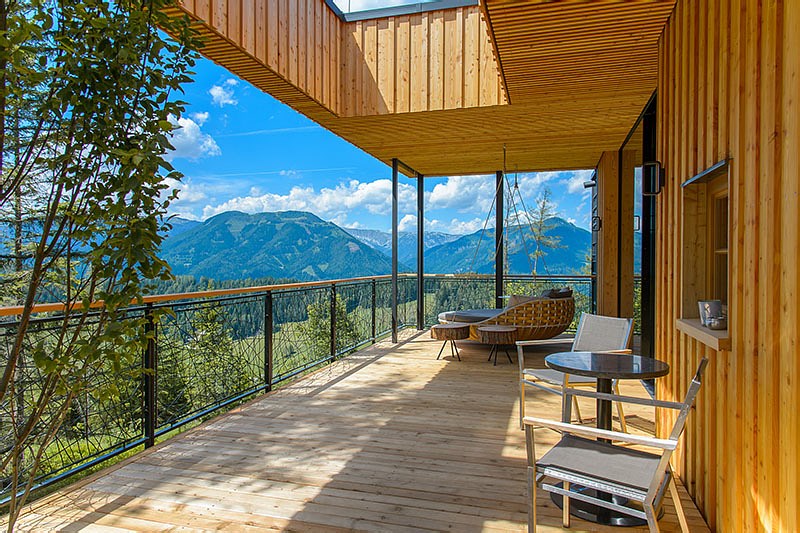
The facades and all of the window frames were manufactured with local larch wood, while the interior materials were recycled from parlors of old farmhouses.
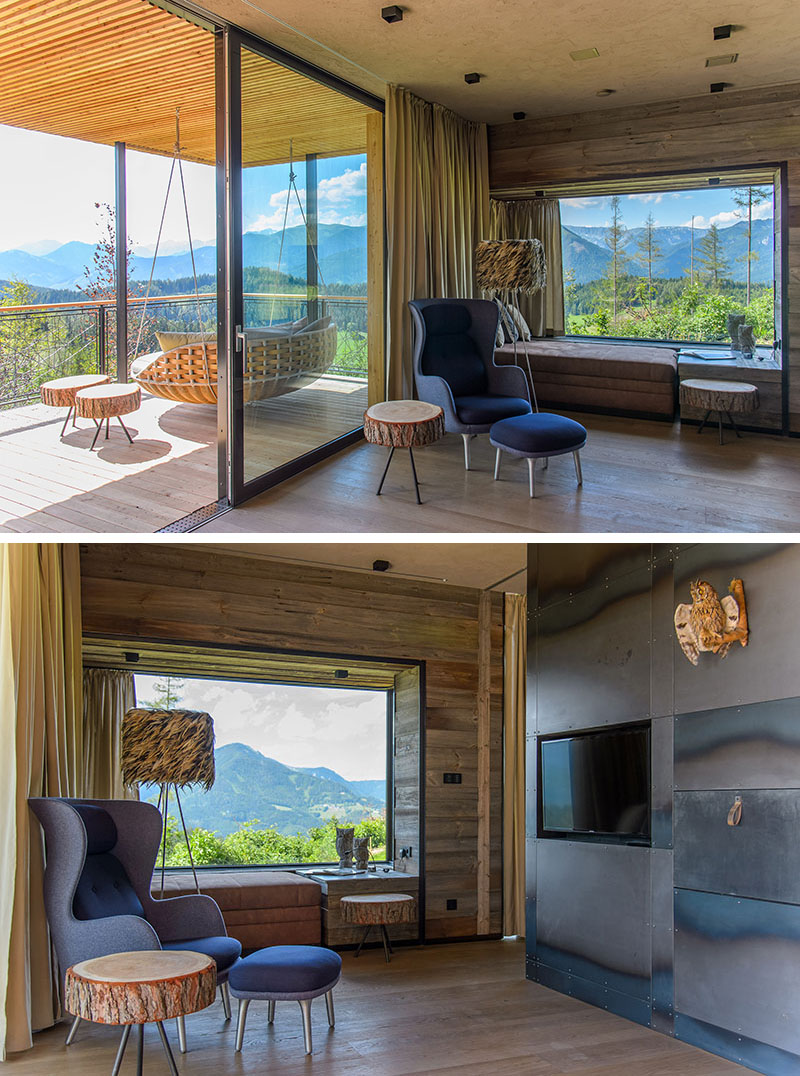
Fully glazed panorama windows serve as an extension of the living room, and a window seat allows guests to relax and take in the view.
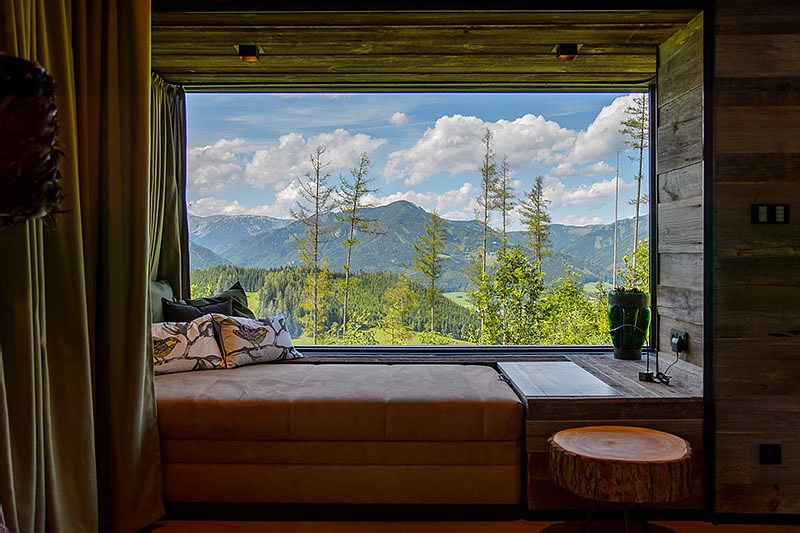
Next to the living area is a small kitchen with a fire place, and a corner dining area with banquette seating.
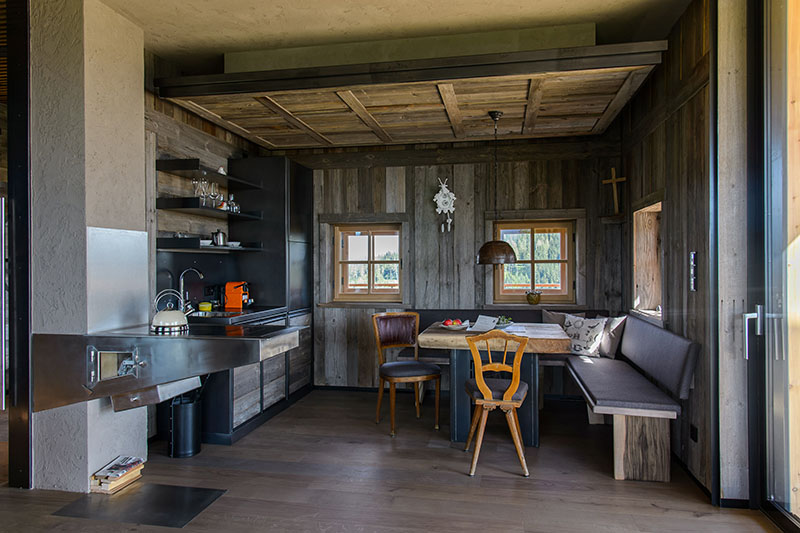
Panorama windows and recycled materials are also featured in the bedrooms.
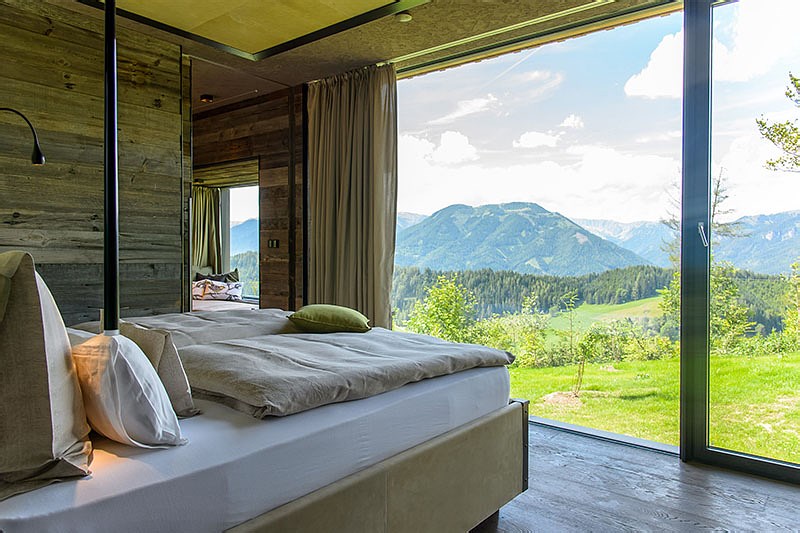
The bed frame wraps around the bed to become the headboard, that then continues onto the ceiling, creating a dramatic accent in the bedroom.
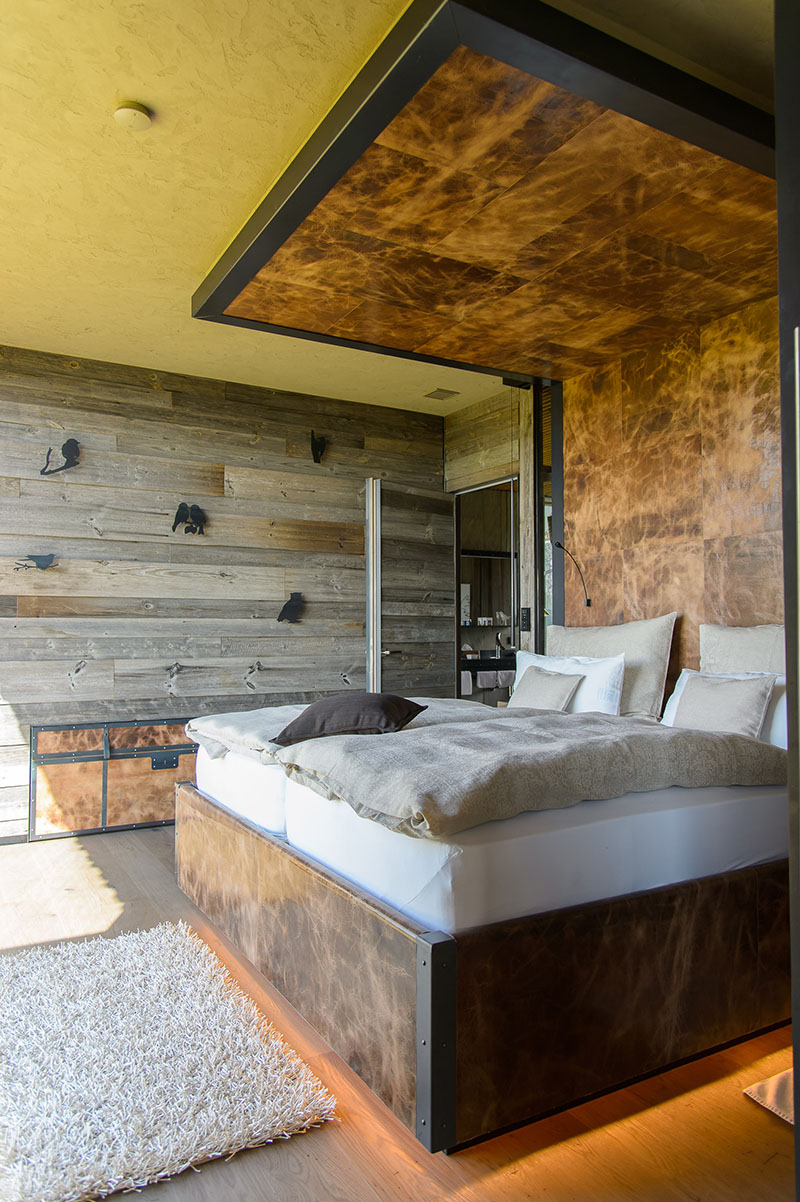
In the bathroom, the freestanding bathtub is positioned to look out towards the trees through the floor-to-ceiling corner windows.

There’s also a sauna with a wood block ceiling and large windows, for ultimate relaxation.
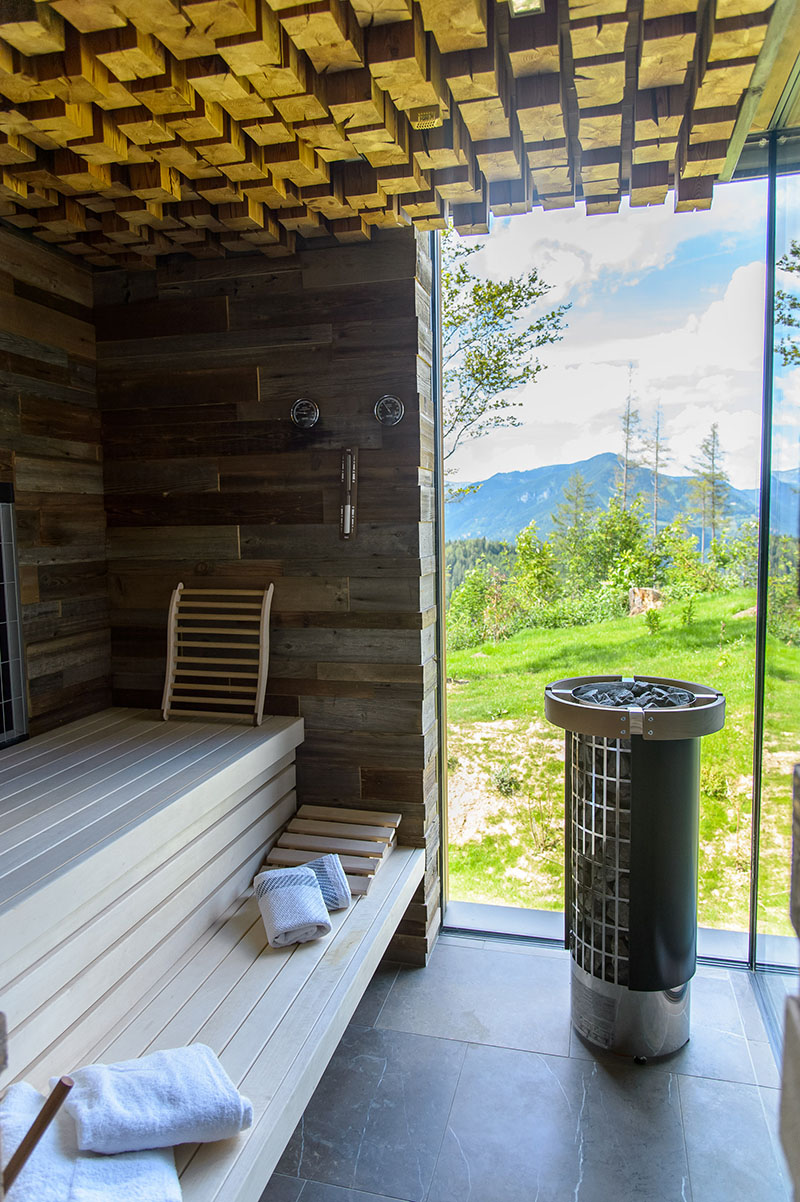
Photography by Andreas Tischler
扫描二维码分享到微信