Finnis Architects 澳大利亚墨尔本别墅
The Light Box By Finnis Architects With Damon Hills
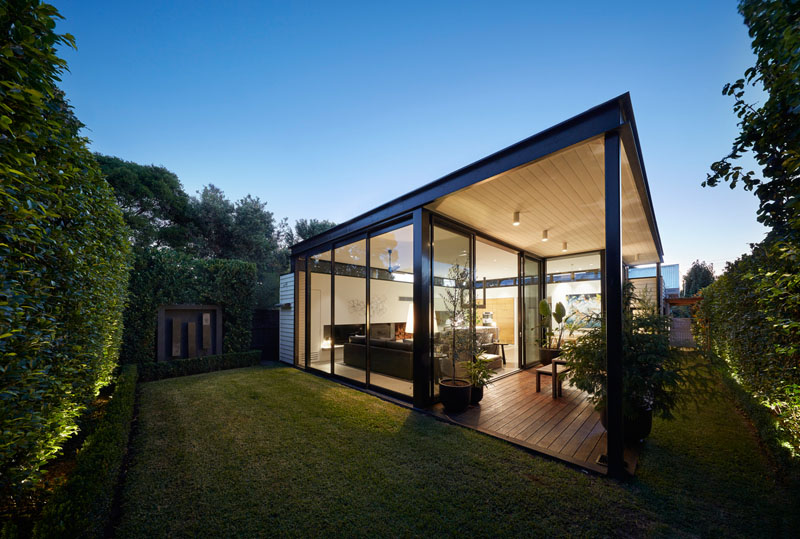
Finnis Architects with Damon Hills, have recently completed ‘The Light Box’, a modern extension that has been added to a heritage home in Melbourne, Australia.
Due to the original house being dilapidated, the architects gave the house a street front restoration, maintaining its role in the historical and aesthetic significance of the neighborhood.
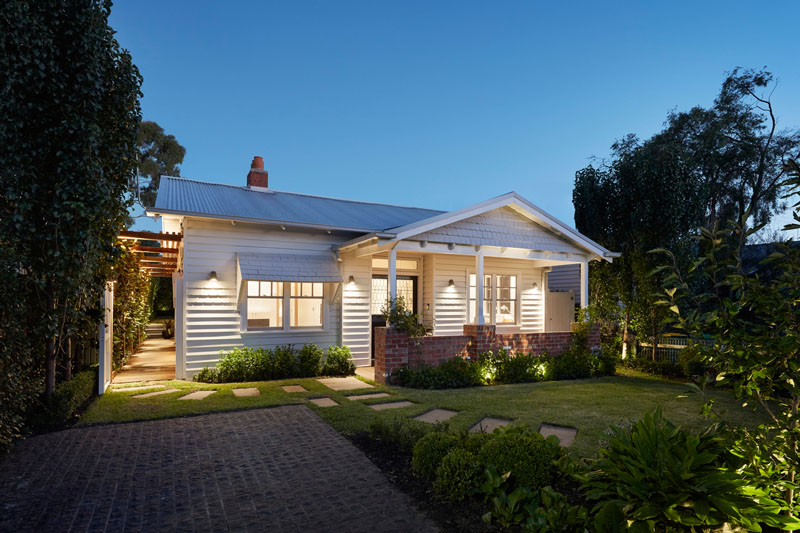
To retain the original characteristics of the house, rotting floorboards were replaced with new boards, giving the home a fresh update.
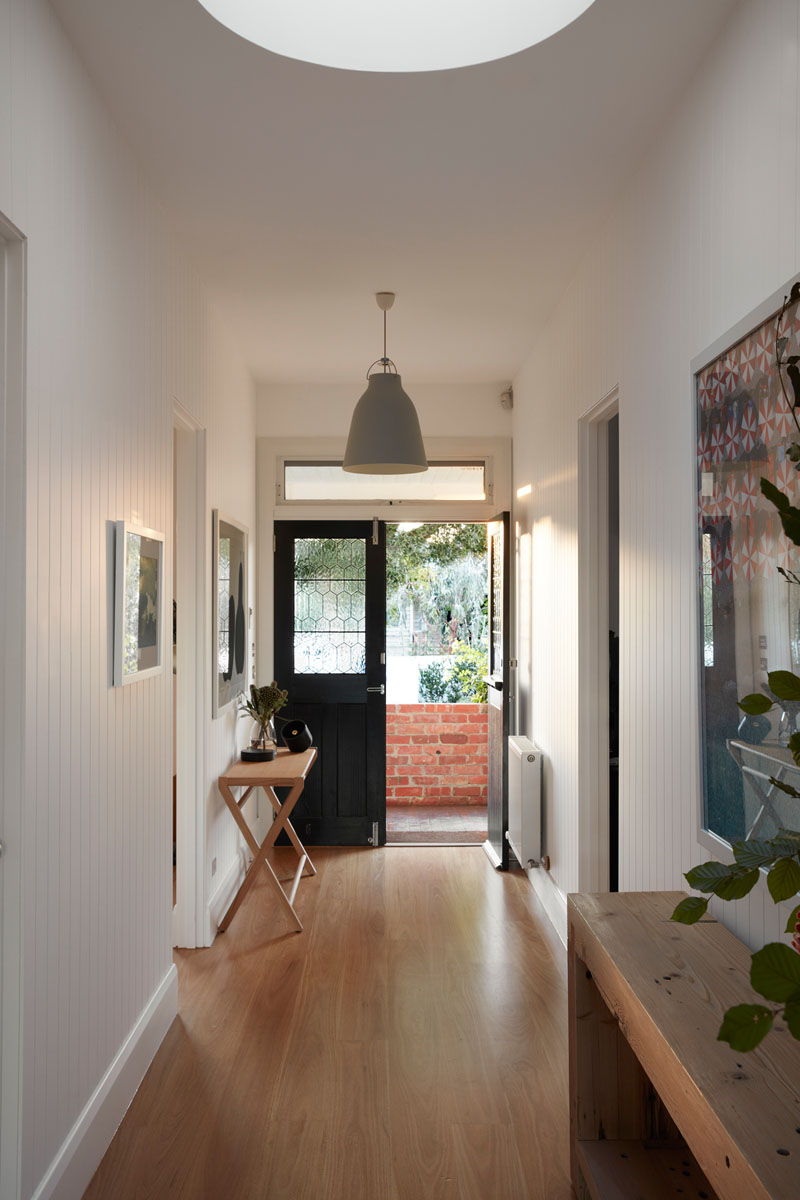
Here’s a look at one of the bedrooms that’s located off the hallway.
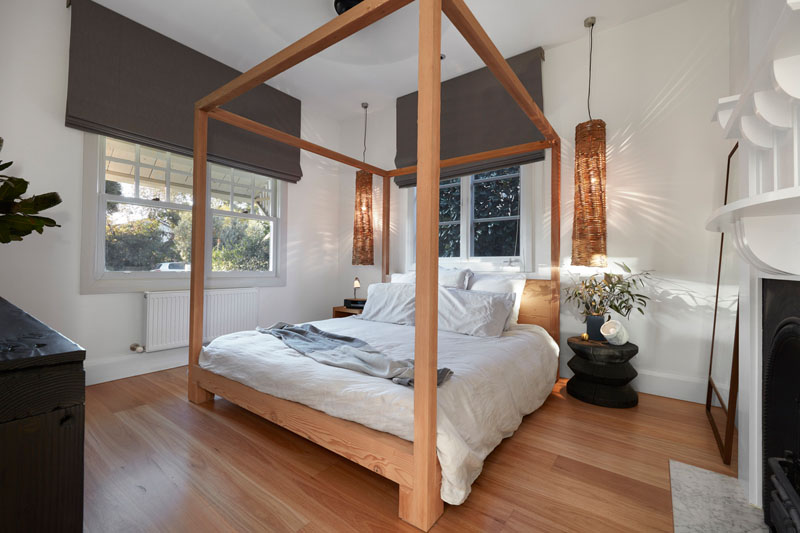
In the bathroom, floor-to-ceiling grey tiles have been installed and a freestanding bathtub was added in front of the windows.
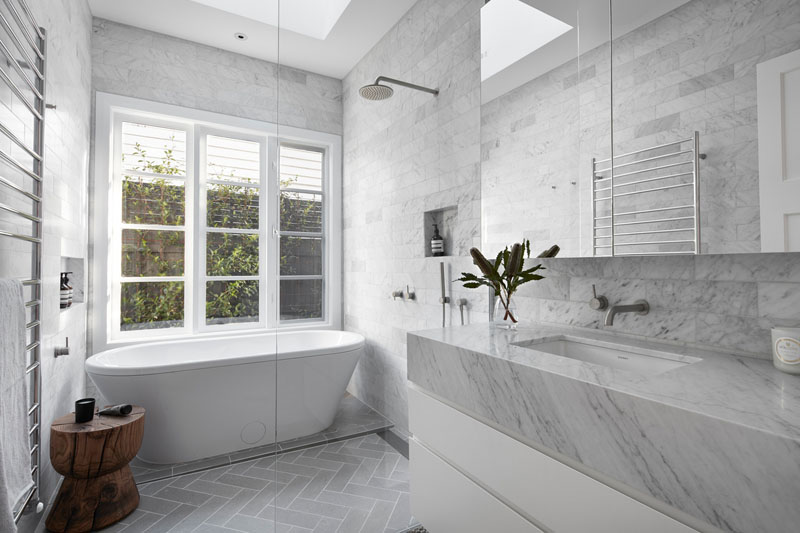
The same color palette of the previous bathroom continues in a second bathroom, that has a skylight to add additional light to the room.
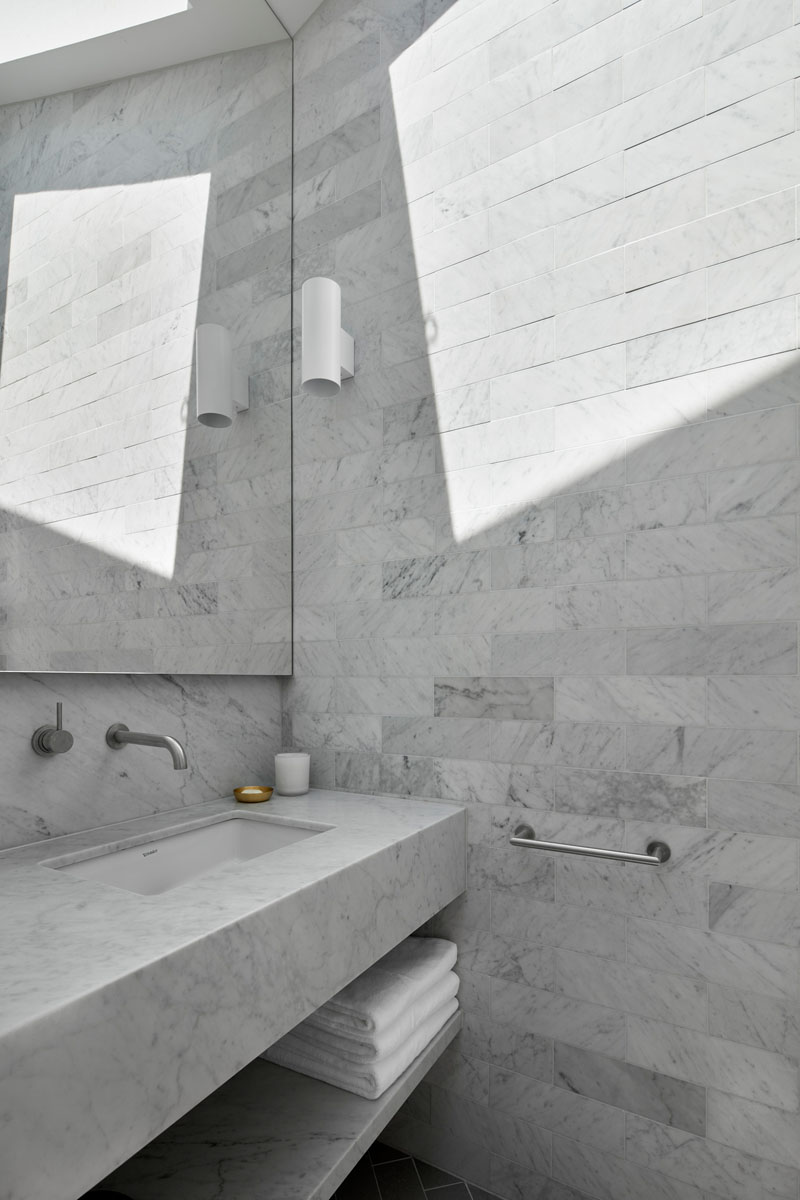
The hallway opens up to the new extension, where the flooring transitions from floorboard to polished concrete, and clerestory windows filter more light through to the new social areas of the home.
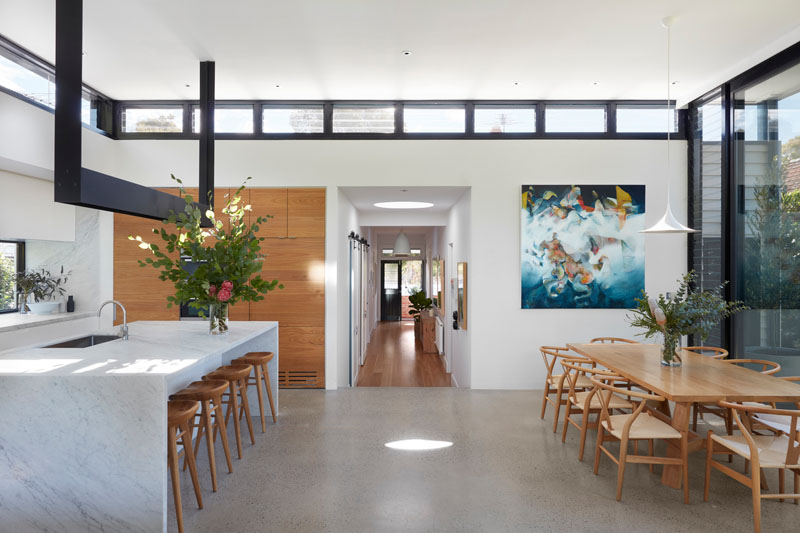
In the kitchen, a window with views of the garden has been used as a backsplash, while hidden behind a wooden door at the end of the counter opens to reveal a hidden walk-in pantry with plenty of storage.
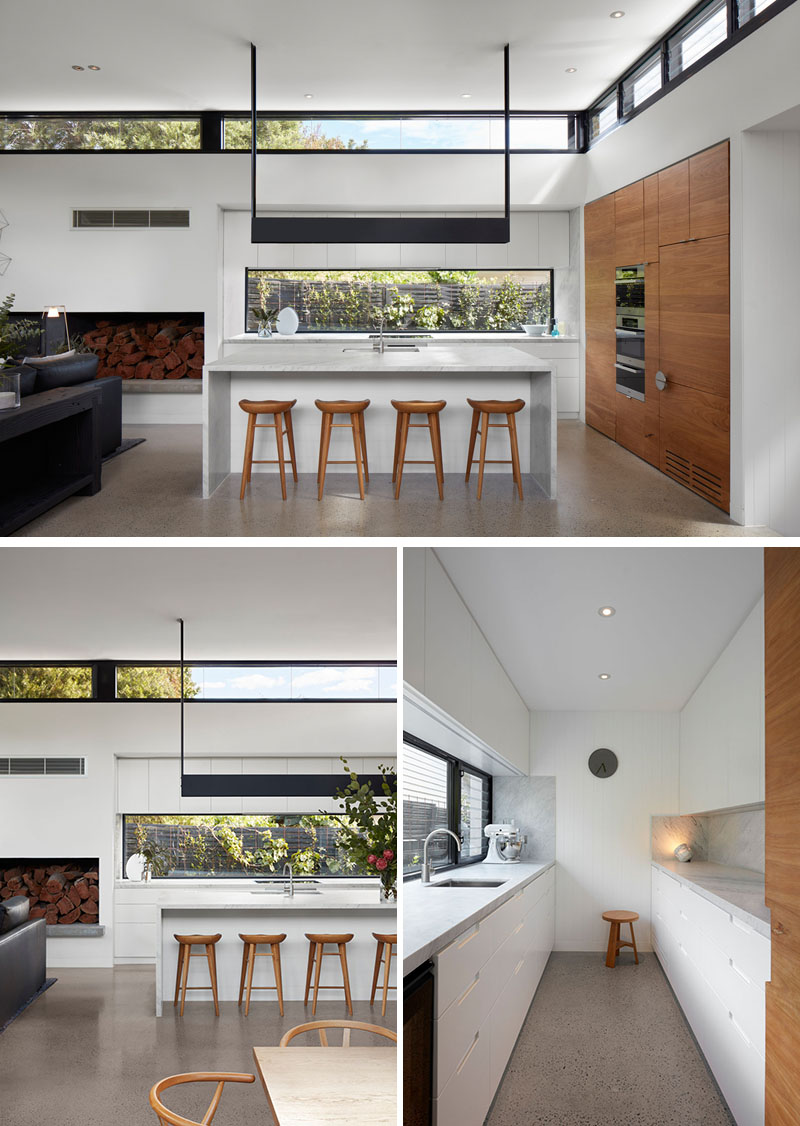
Beside the kitchen is the living room, that has a fireplace and full height windows that provide views of the lush trees and greenery.
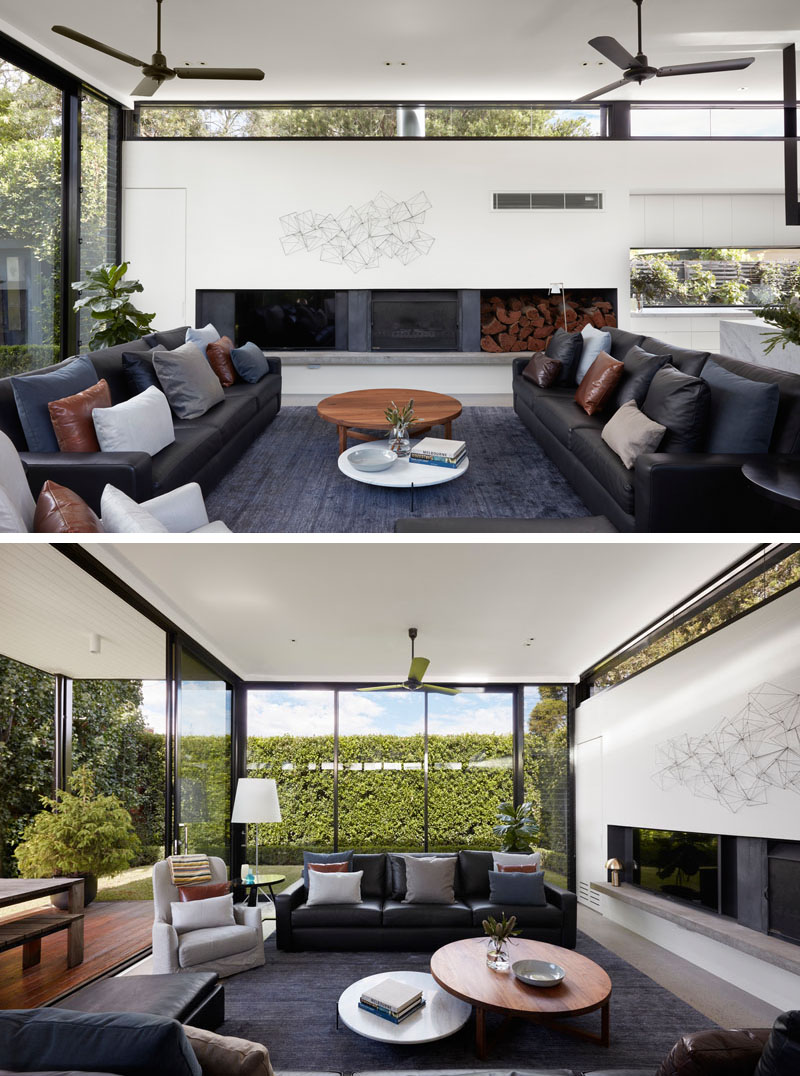
Sliding glass doors open the living room to a covered patio for outdoor dining.
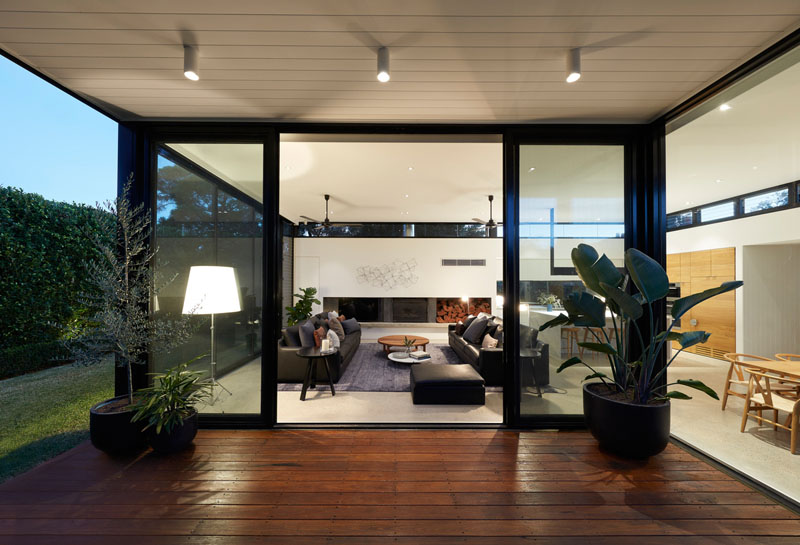
Layers of plants provide privacy from the next door neighbors and create secluded private oasis.
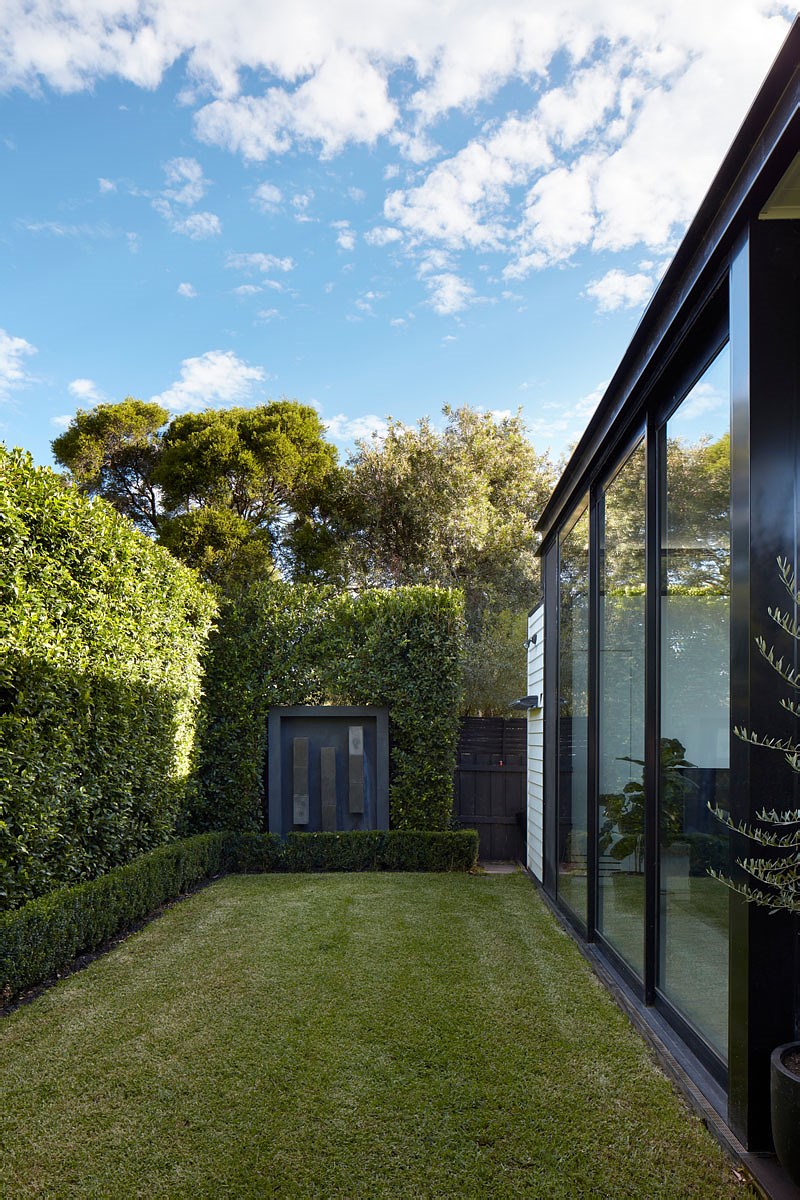
Here’s a floor plan that shows the layout of the house, and the det
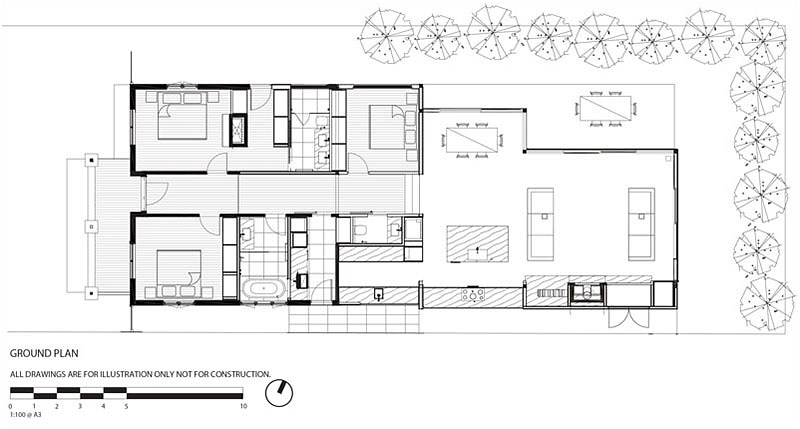
扫描二维码分享到微信