知美整形外科診所
Wish Aesthetic Surgery Clinic
空間設計:水相設計
設計團隊 :李智翔, 陳凱倫, 馬國芸, 李達
空間介紹:
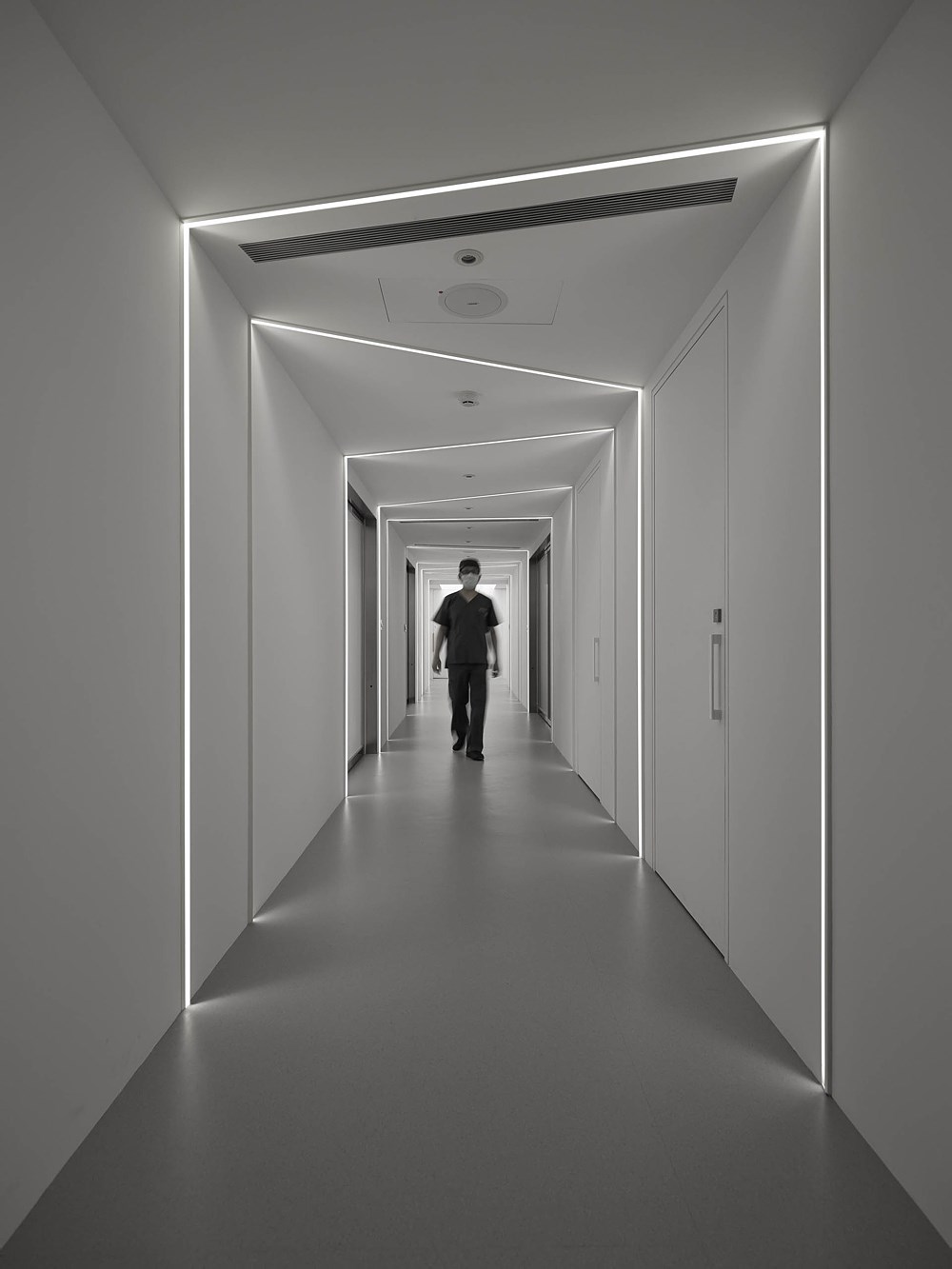
手術廊道
這是一間位在台北商業區大樓中規模660m2的整型外科診所,整體設計概念來自人體曲線。空間中共分成三間諮詢區、兩間診療間、三間複診間、三間術後按摩室及三間手術室、術後恢復室、員工辦公區等區域。
This design project is for a cosmetic surgery clinic with an area up to 660 m2 located in a commercial building in downtown Taipei. The overall design concept originates from the curves of human figures. The space has been designed into three consulting areas, two clinic rooms, three further consultation rooms, three post-procedure massage rooms, three operation rooms, one recovery room, and staff administrative area.

廊道空間
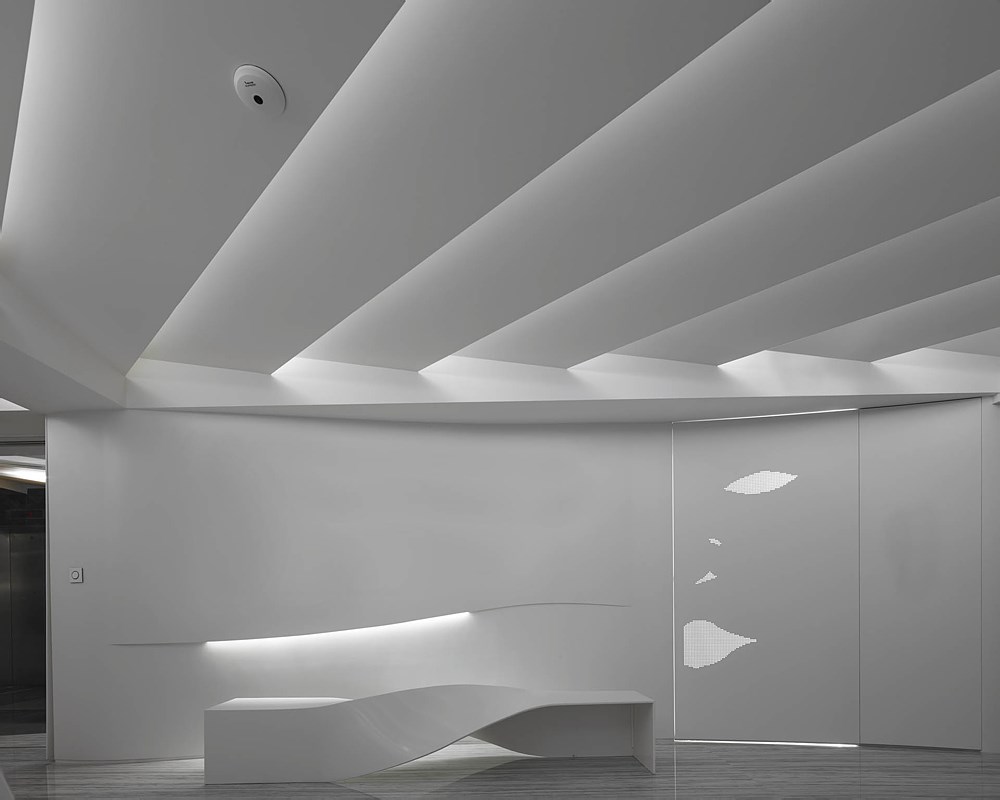
候診空間

主廊道

廊道空間

護理站等候區

護理站
包括控制隱私的電漿玻璃、進出控制的瞳孔辨識器及相關手術室的正負壓機等醫療空間相關的專業器材都是規劃設計的重點。需要克服現場樓板高度不足的困境,片狀式天花板設計與燈光運用亦是規劃重點,手術室的燈光設計需保持均值照度又不炫光的美學考量,而發展出的特殊壓克力照明。將醫療行為的技術層次提升為精品服務的美學概念,將藝廊概念融入空間設計,不定期展覽關於人體美學相關的藝術品,藉由空間設計升級產業型態,與其他整型診所區隔出差異化。
Main features of the design consist of plasma glass for privacy control, iris recognition systems for access control, ventilation systems for positive & negative operation room pressure control, and other professional equipment for medical use. Limitation arising from insufficient ceiling height is one the difficulties needs to be overcome while planked ceiling and unique lighting design adds more touches to the atmosphere. Thanks to PMMA and guide plate technology, a special acrylic lighting system has been adopted to meet the requirement of homogenous yet glareless illumination in operation room without sacrificing aesthetics.
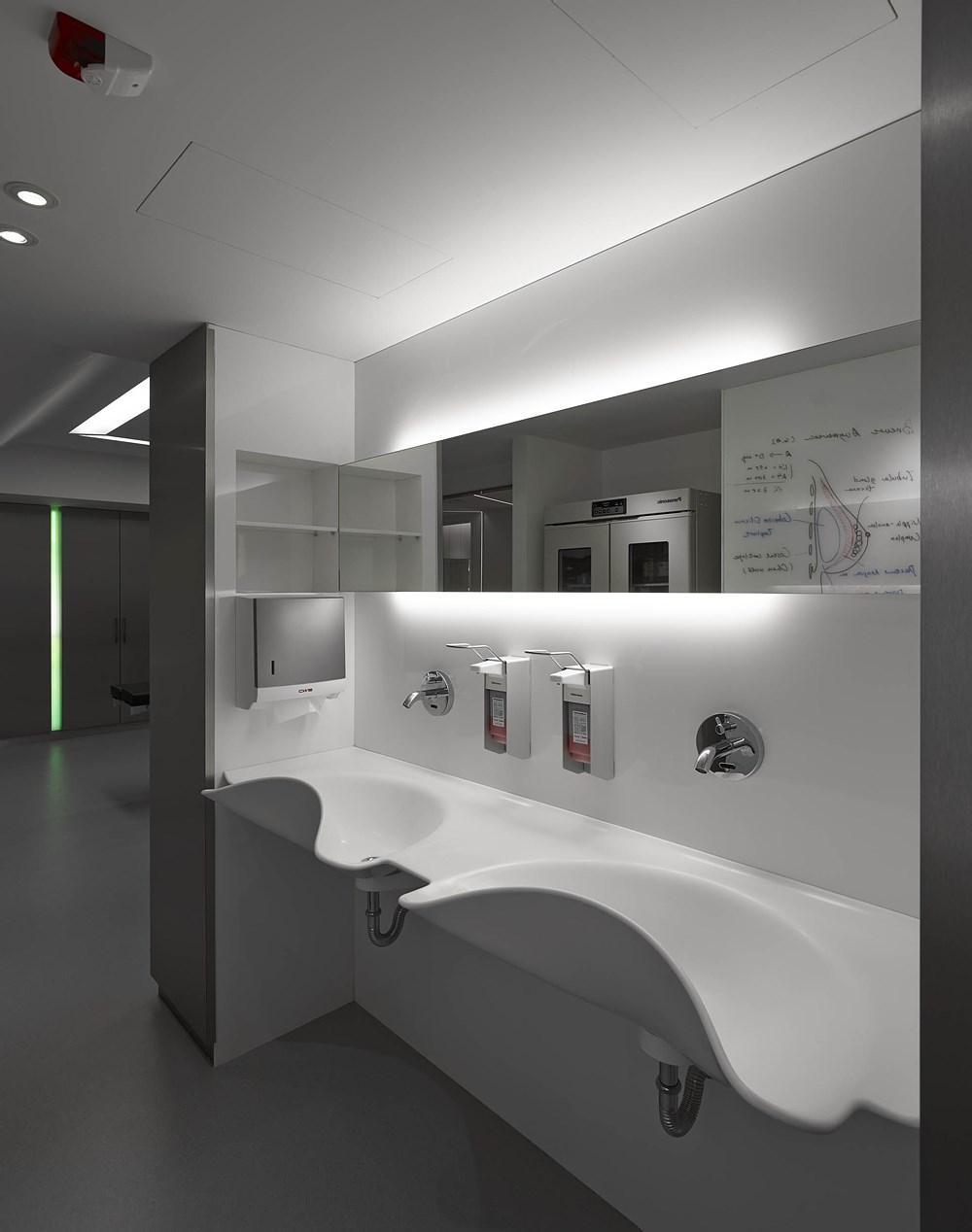
衛生間
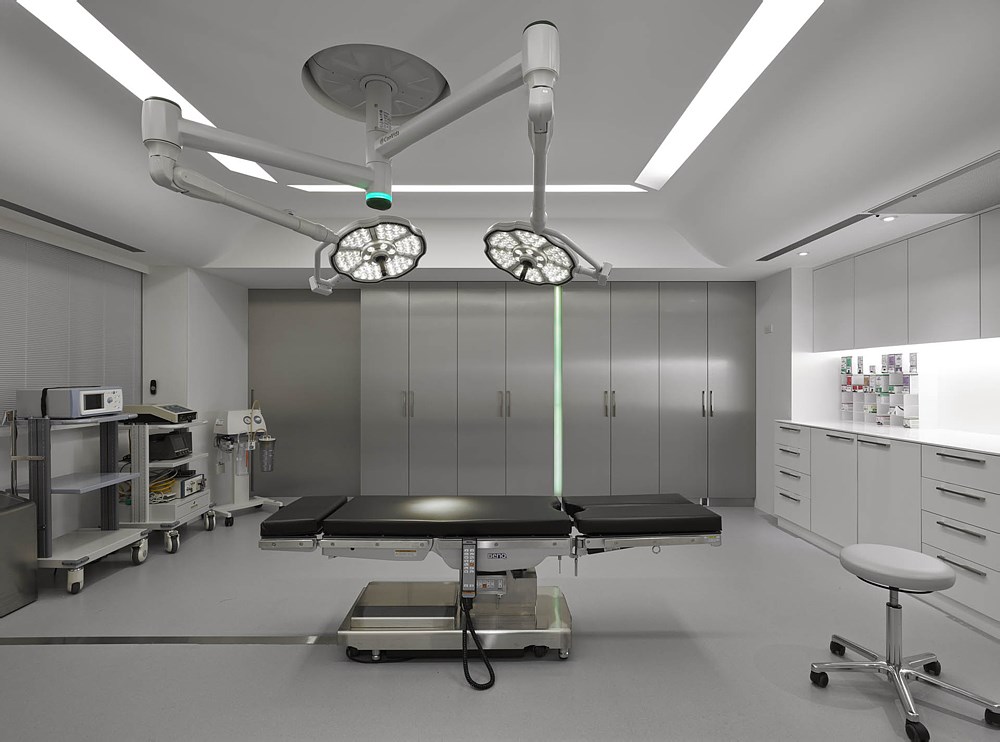
手術空間
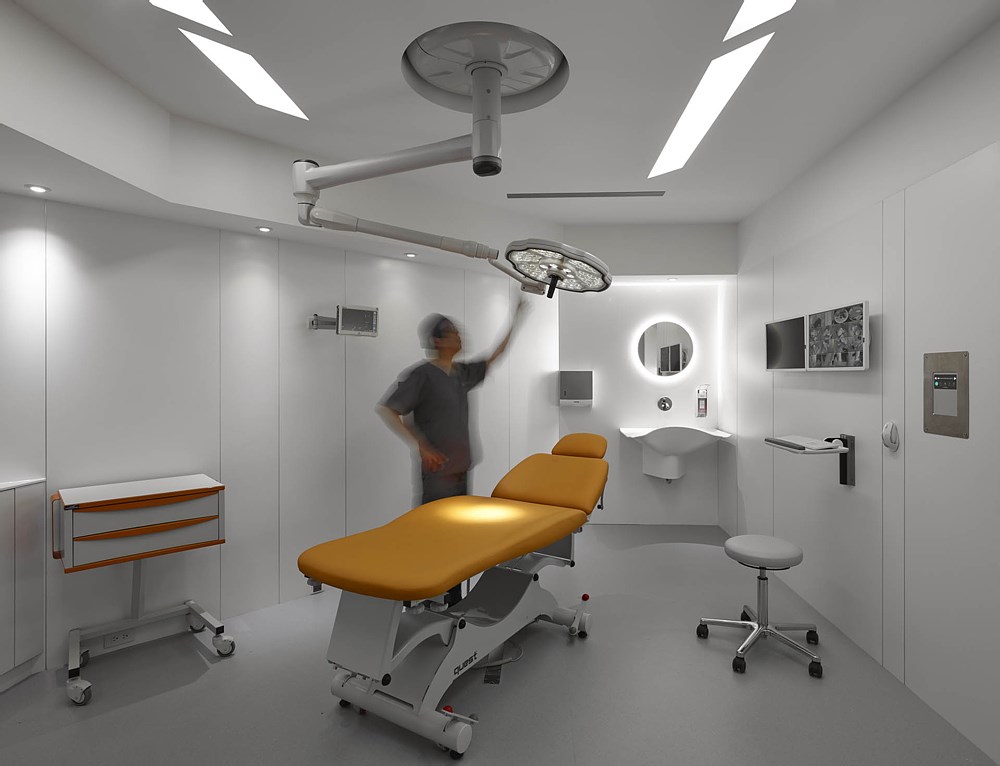
手術空間
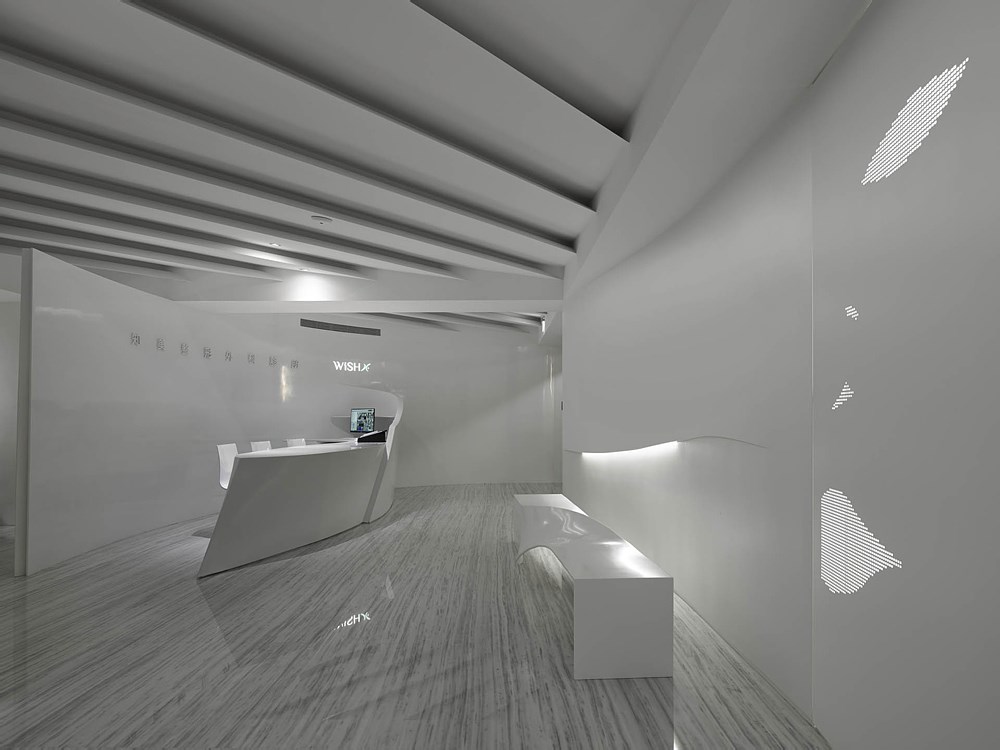
廊道空間
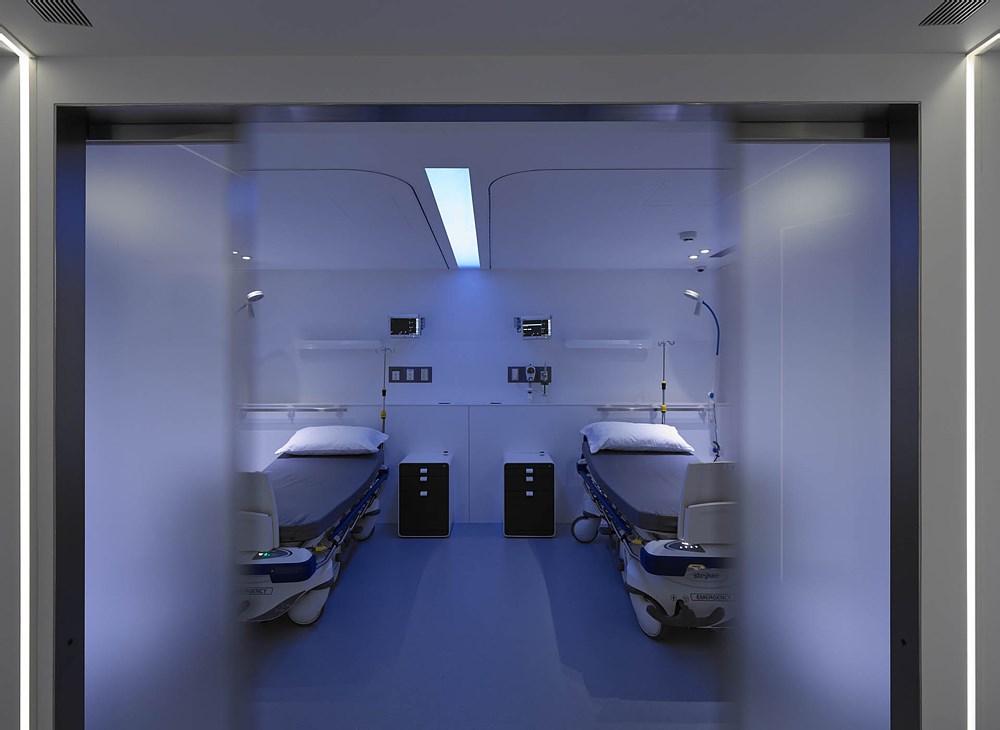
病房空間
設計概念:
Evolution 達爾文
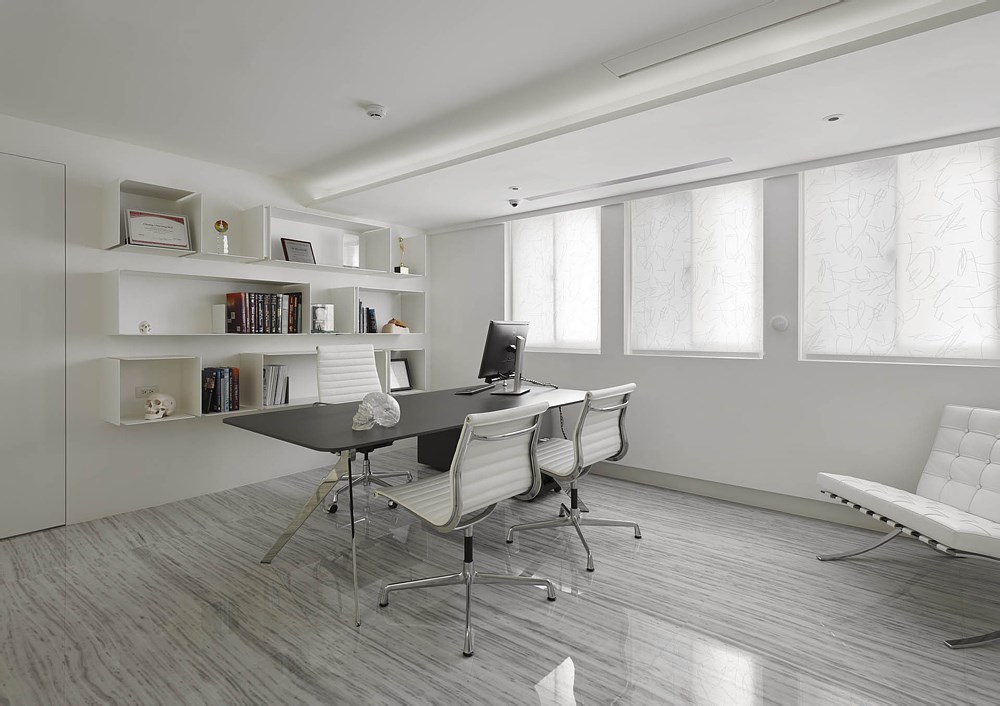
諮詢室
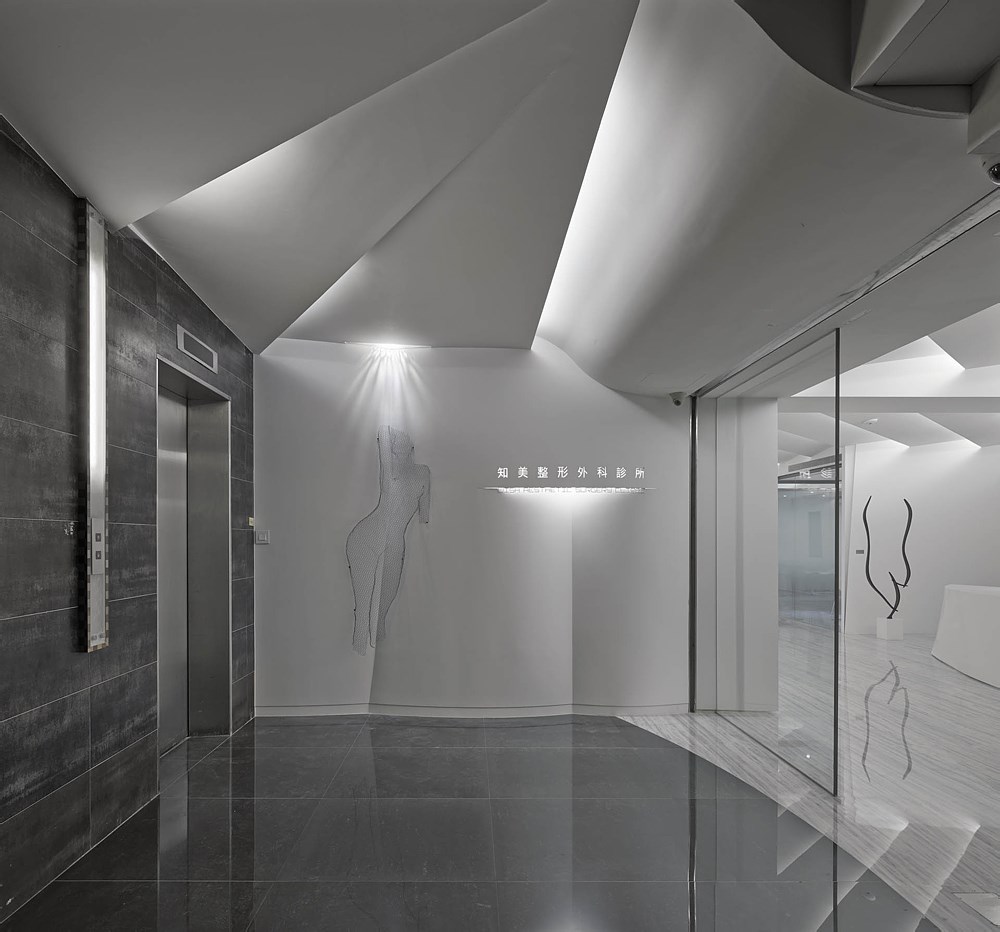
商業空間入口
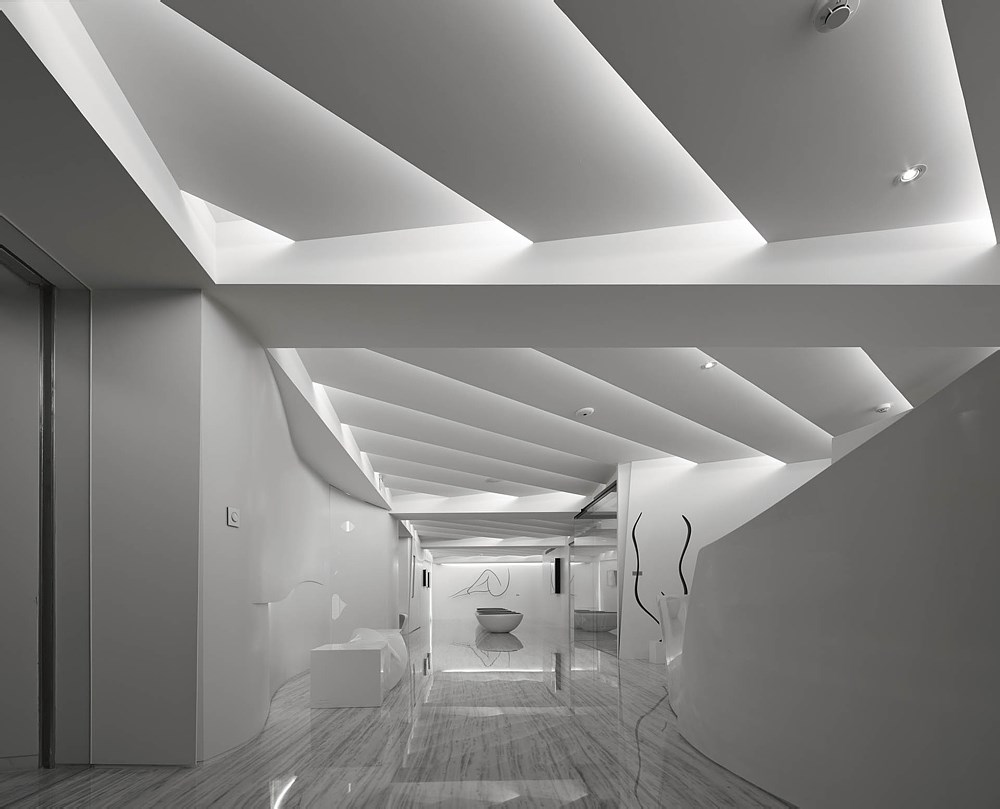
主廊道空間

諮詢室
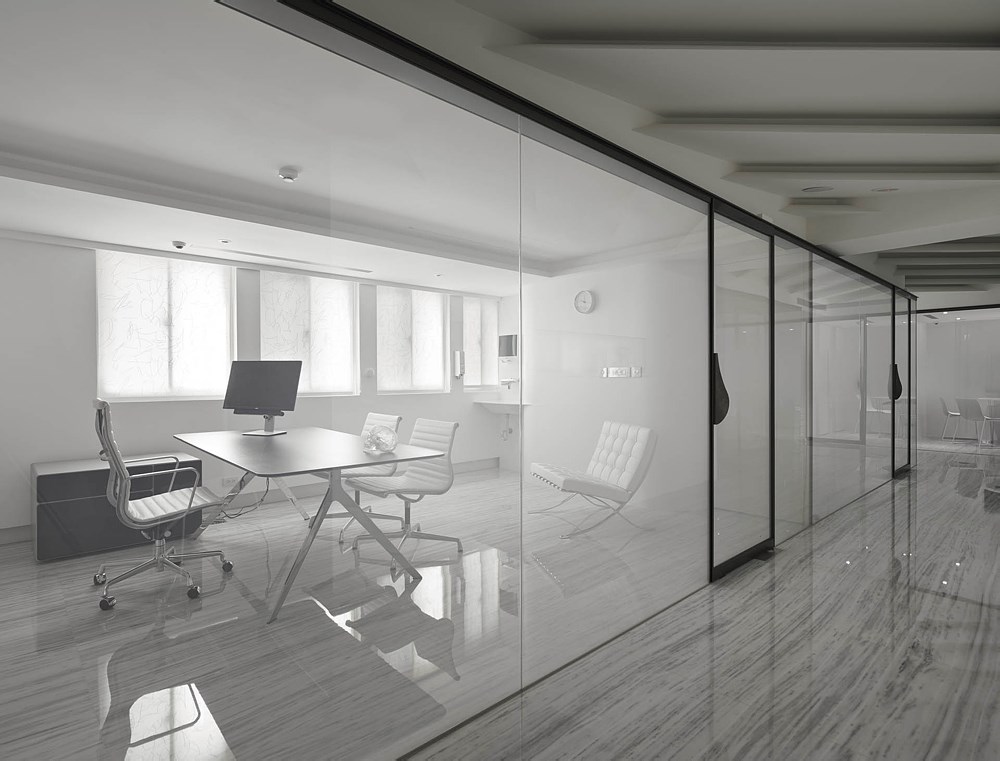
諮詢室
Deconstruction
當人類的手工藝得以挑戰上帝造人的形貌,就像建築解構對於既有形式的重組思考。在規劃此整形診所的中心思想,我們試圖將身體解構,從人體的剖面形塑空間的曲線,藉由全白的量體浮現肌肉張力的線條,圓弧的臀線或是上揚的胸曲線,使人體線條成為主要的空間語言。
Human artistry is to modification of countenance created by God what deconstruction is to reorganizing and rethinking of existing forms. When developing our design theme to this medical aesthetics clinic, we made an attempt to deconstruct human torso. The human profile was transformed into curved lines of the room, in which the building mass in pure white made a representation of muscle lines with tension. The buttock curves together with the up-going breast line successfully spell out that human figure is the theme of interior design.

諮詢室電漿玻璃
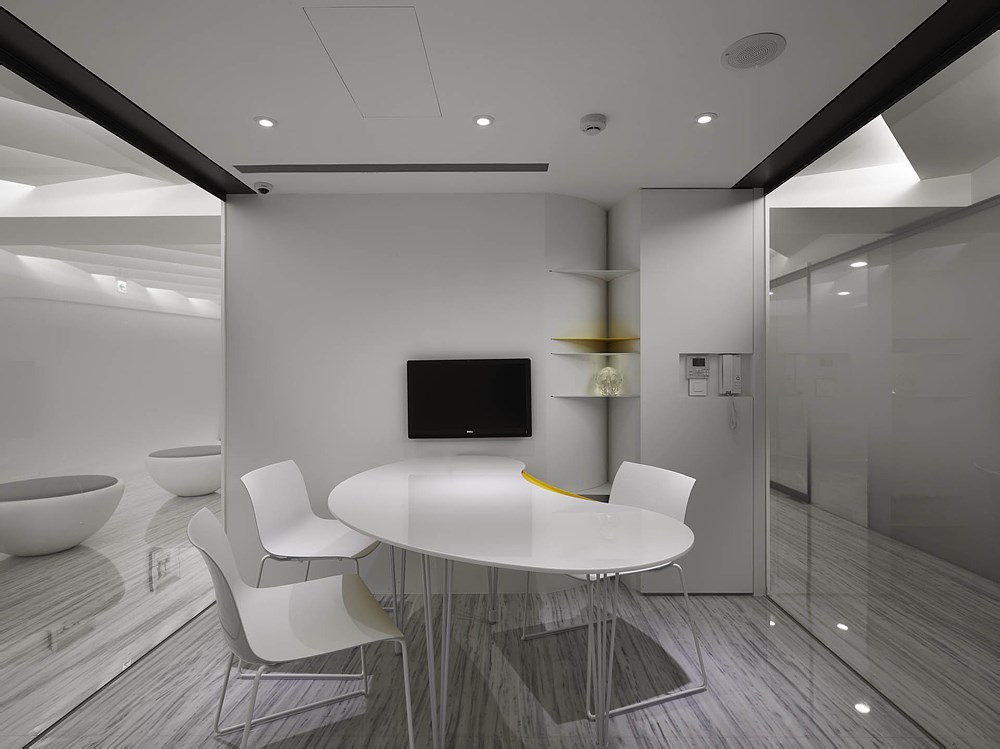
諮詢室
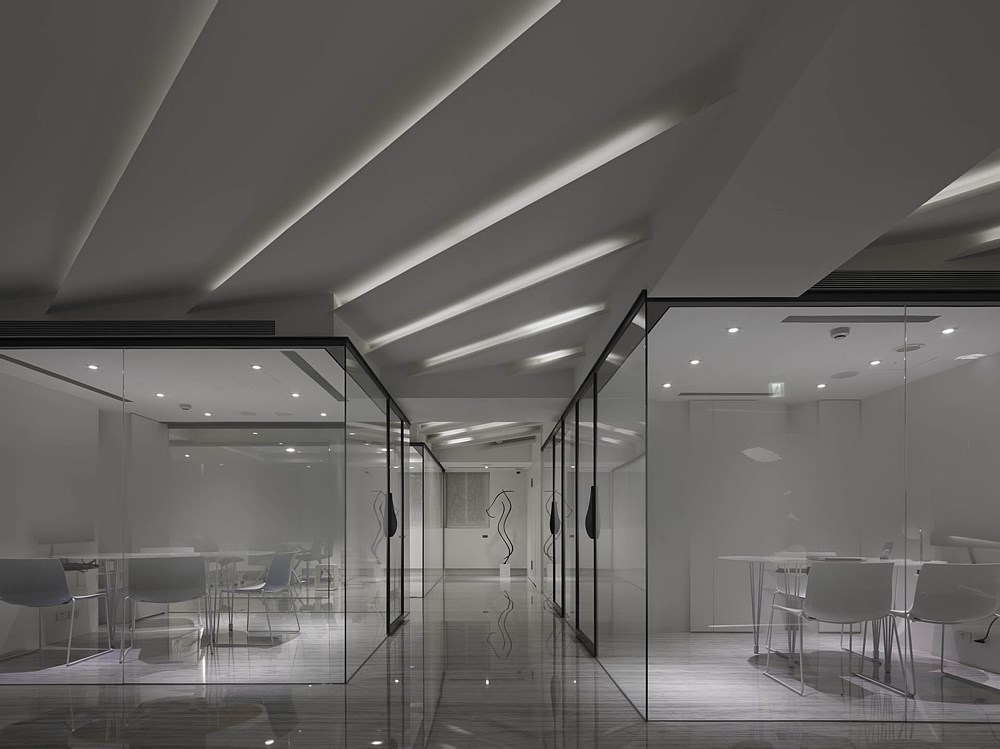
諮詢室

手術室外廊道
『人造Artificial』的英文很有趣,既是人造的,卻又是一門需要精湛工藝的藝術,因此我們將診所的候診區定位為藝廊,展示各種關於人體創作的藝術,如同診所典藏美國藝術家Will Clift的雕塑品,人體的姿態在動與靜的絕妙瞬間取得平衡,空間的姿態亦如是。在舊式建築中空間佈滿樑柱且樑下最低僅2米2的限制下,如同上帝造人所用的肋骨,以片狀天花的直線產生秩序性的光源前進方向,在白色平穩的空間中利用燈光創造了動的姿態:而進入手術區的廊道,則以矩形燈光設計時間廊道,從進來到出去的時間軸是立體的,就像是一場人體對於美的達爾文演化論。
The word Artificial is quite interesting. It means man-made but it also takes art and artifice to complete the work. This inspired us to make the waiting area as an art gallery exhibiting art creations of human figures. Sculptures by American artist Will Clift collected by the Clinic are displayed here to show the balance in the ingenious twinkle between movement and stillness of human postures. The same can also be found in the space design. Under the limitation of an old building with scattered beams and pillars and a clearance as small as of 2.2 meters, straight lines of the ceiling become orderly guidance to the light, while the lighting itself creates movement in the white and steady space. Rectangular lighting is used in the hallway leading to the operation room to convey a sense of changing time and create a three-dimensional axis of time from coming-in to going-out. The Evolutionism by Charles Darwin is presented taking the form of medical aesthetics.

休息室

衛生間

病房空間

廊道空間
空間設計:水相設計
設計團隊 :李智翔, 陳凱倫, 馬國芸, 李達
業主:知美整形外科診所
空間性質:醫療院所
座落位置:台北, 台灣
室內面積:662 m2
空間格局:接待大廳,諮詢室,診療室,複診室,按摩室,手術區,恢復室,辦公區
設計時間:2013.08~2013.12
施工時間:2014.01~2015.01
主要材料:大理石,人造石,手工漆,鍍鈦,鐵件,電漿玻璃,美耐板
攝影:Sam Tsen 岑修賢
Data
Design: Waterfrom Design co. Ltd.
Designer: Nic Lee, Kevin Chen, Yun Ma, Danny Lee
Client: Wish Aesthetic Surgery Clinic
Category: Hospital
Location: Taipei, Taiwan
Floor Area: 662m2
Layout: Reception Area, Counseling Room, Consulting Room, Treatment Room, Physical Therapy, Operating Room, Recovery Room, Office.
Material:Marble, Acrylic Solid Surface, stainless,
Design Period:Aug.–Dec.2013
Construction Period:Jan.2014-Jan.2015
Photographer:Sam Tsen
WATERFROM DESIGN
扫描二维码分享到微信