垂直森林 别墅设计
The Vertical Forest
垂直森林 The Vertical Forest
设计机构:水相设计
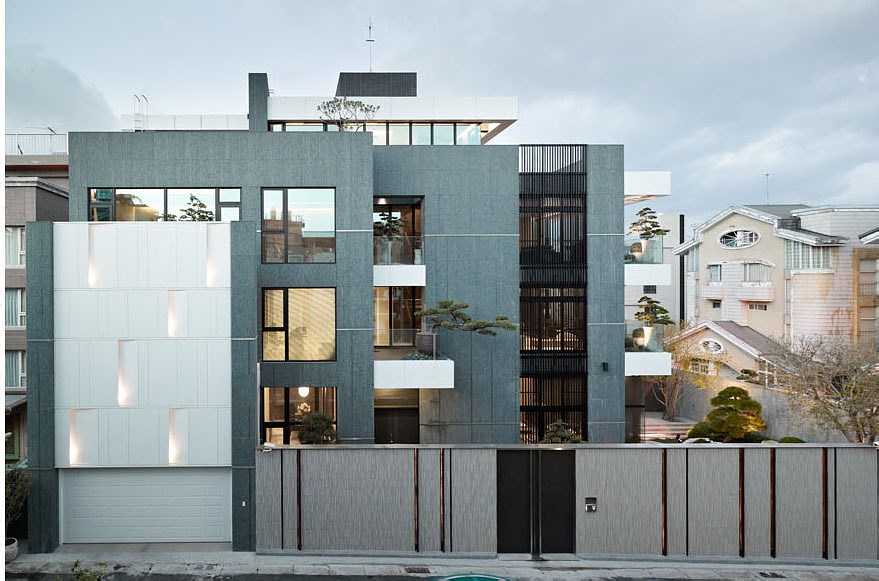

天井與露臺是架構出空間動線最重要的元素,界定出居者不同行為模式的隱私區塊,垂直向的天井是整座建築的肺葉,讓建築室外與室內產生空氣對流循環,供給呼吸的生態層。
The sky well and the patio are the most important element of this space which decide stream line. Designer set a vertical forest to help the air circulation between indoor and outdoor, like a lung for air-breathing animal.
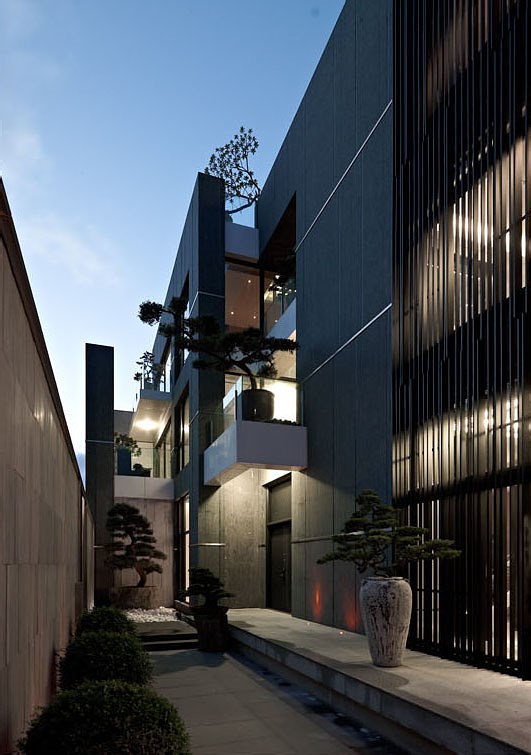
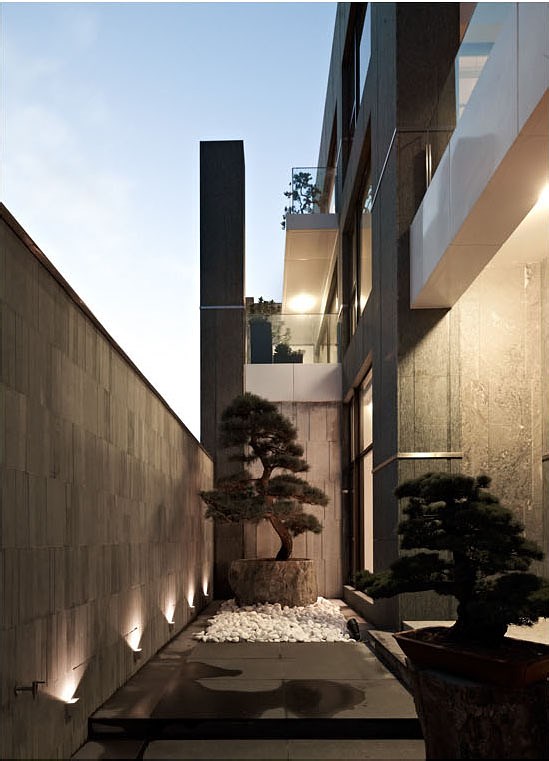
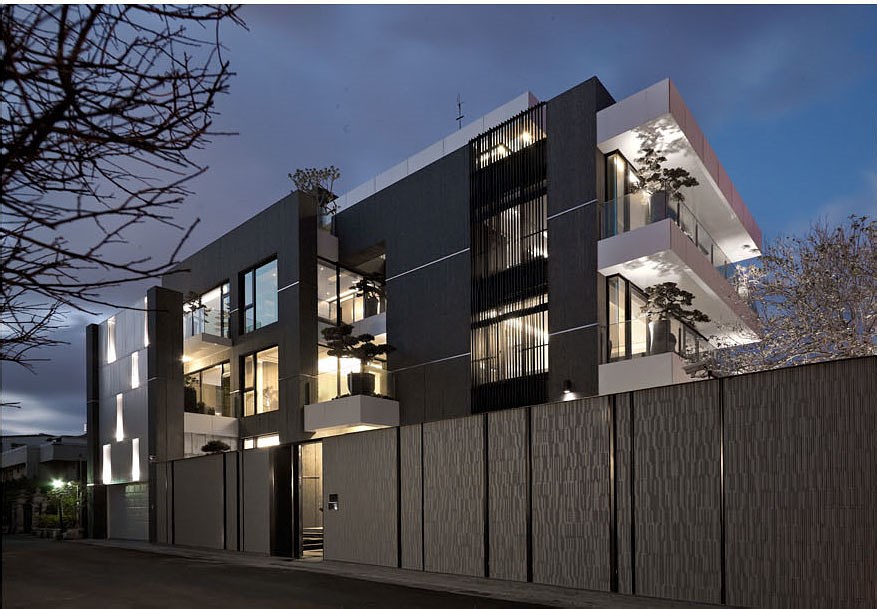
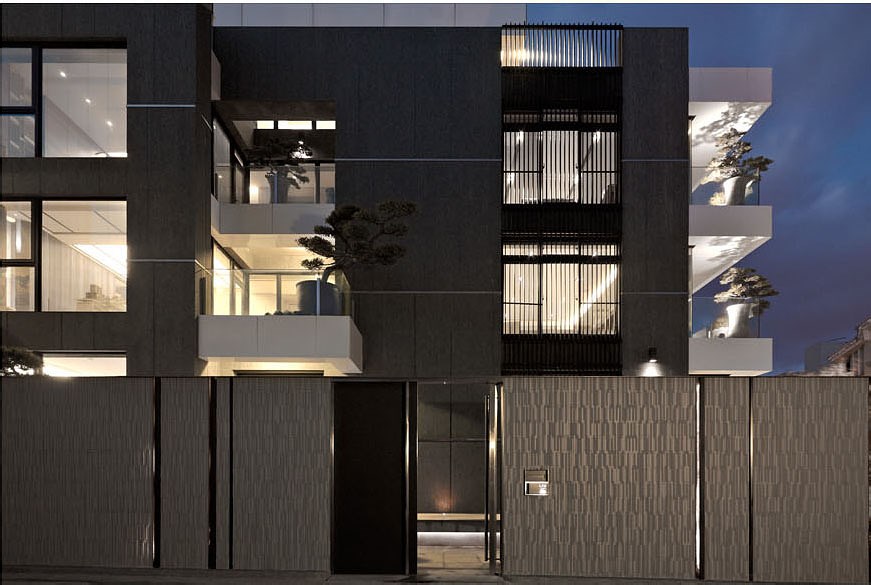
SKIN
建築立面藉由三層尺度、材質各異的皮層組成,以不同開窗角度引進不同角度的光線進入室內,在層與層之間的,依序產生出不同功能性的天井、露臺與貫穿2~4樓的垂直綠化花園,在進與退之間與建築本體產生對話。
The facade was combined by three different material and build in different scale. The sunshine irradiate throw different windows by different direction. all the layers has different function and view. The forest distribute in the building vertically, they merge with the architecture perfectly.
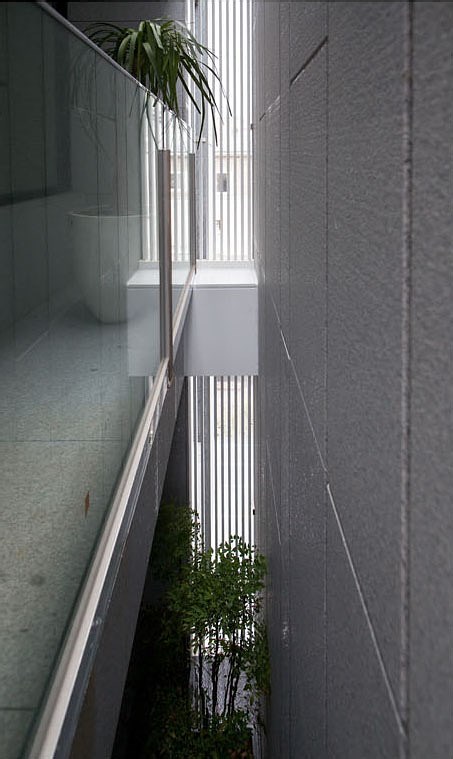

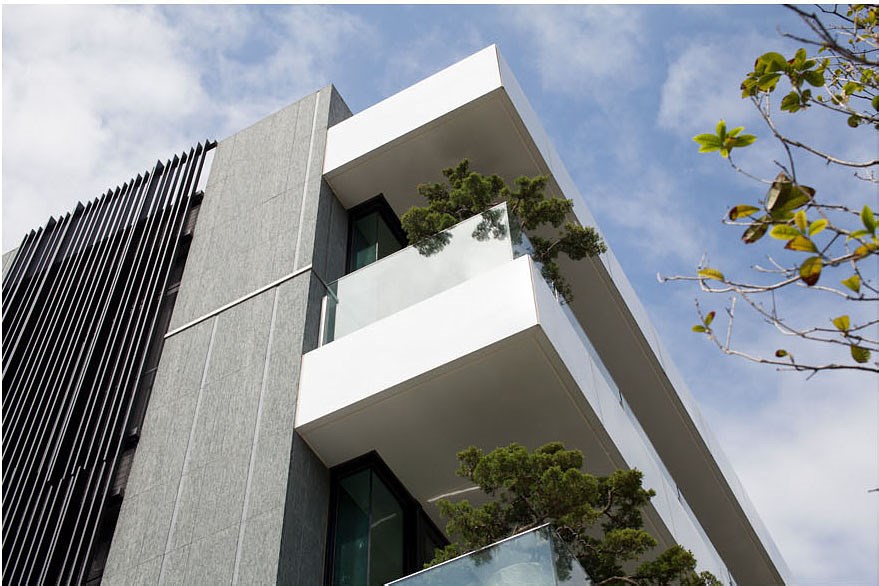
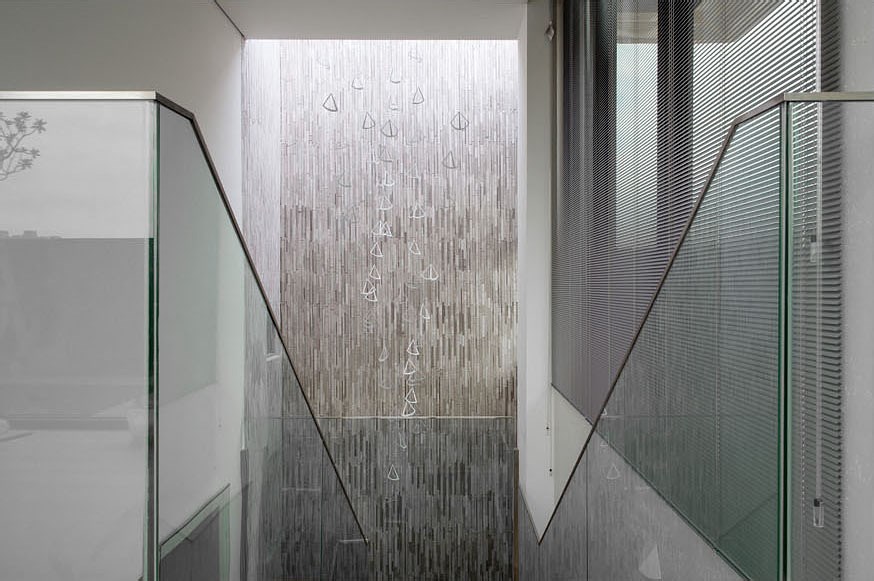
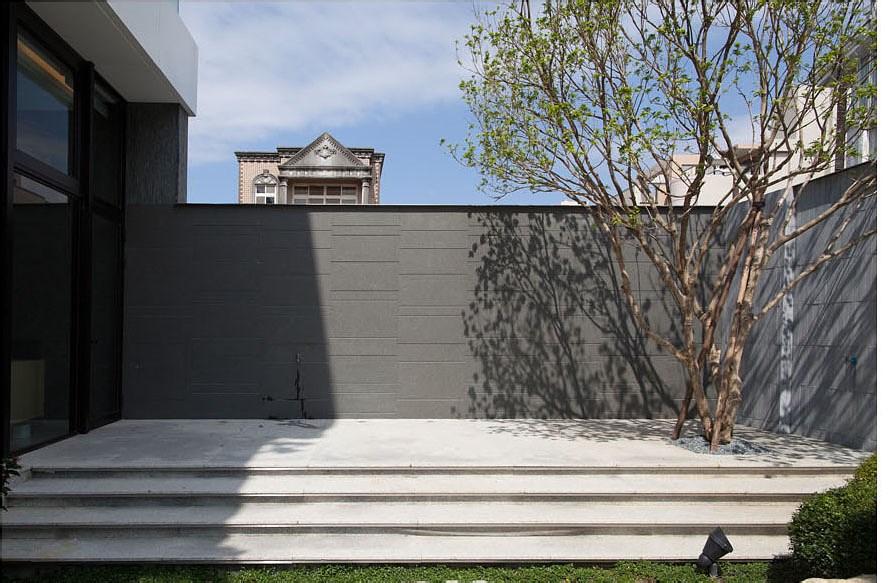
SKYLIGHT
在建築設計上,利用四個不同功能性的天井及五個退縮建築本體的露臺,使光線透過不同方向進入室內,解決與周遭環境棟距過近的問題。
The concept of the architecture is utilizing four different sky well and five patio appear by retreating the architecture to solve the problem: the house is too closed to other buildings.
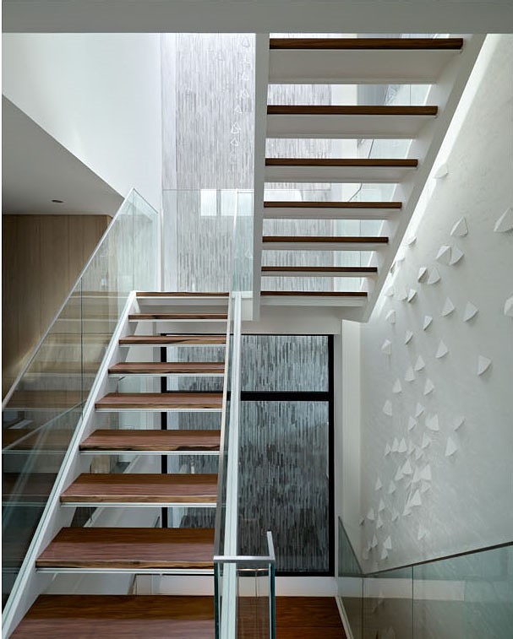
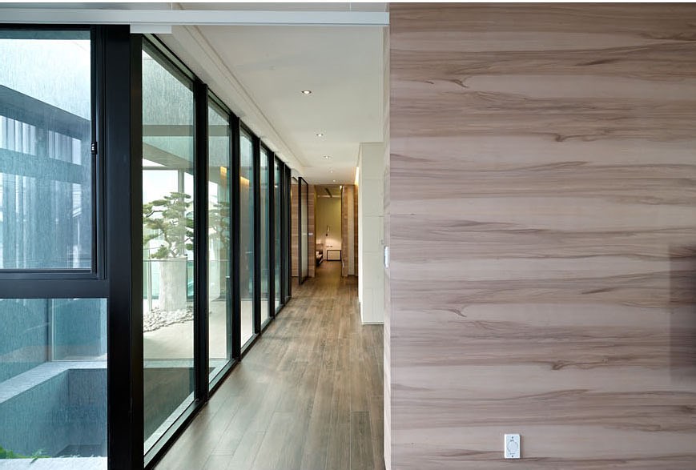
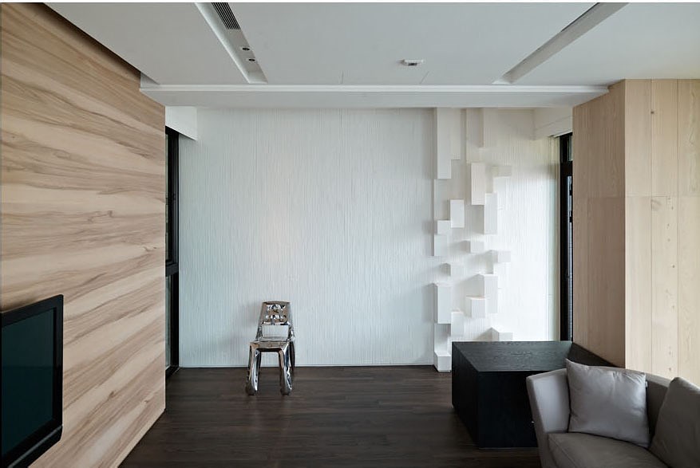

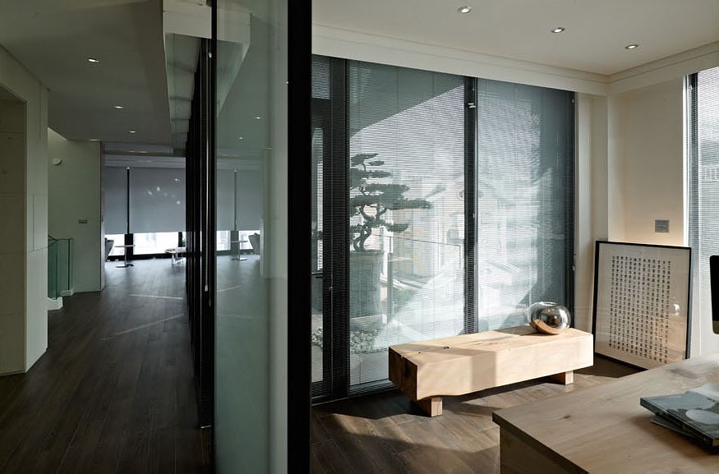
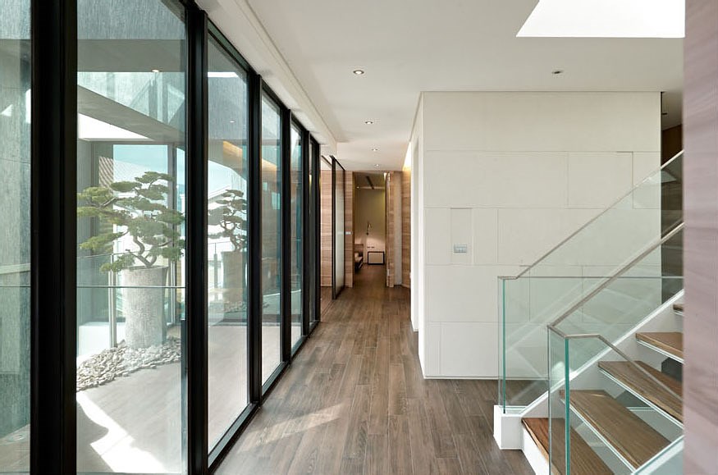
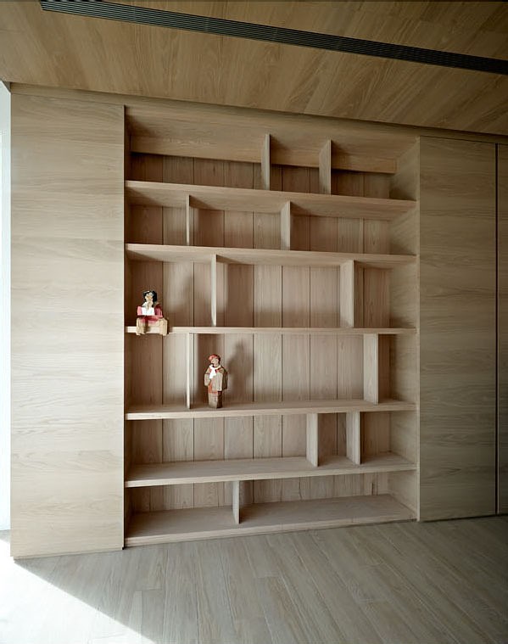
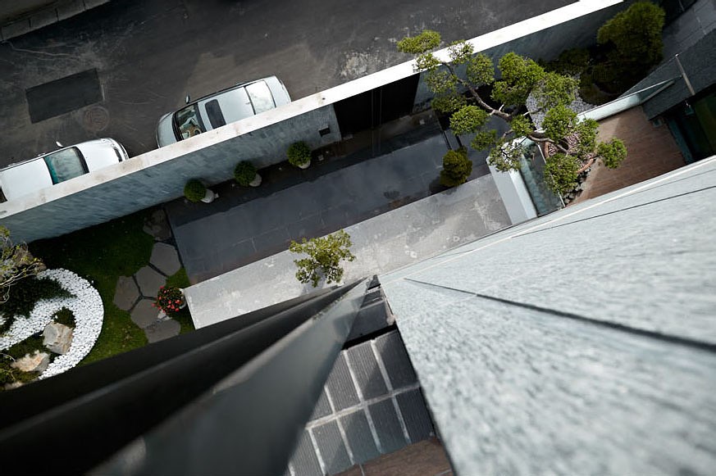
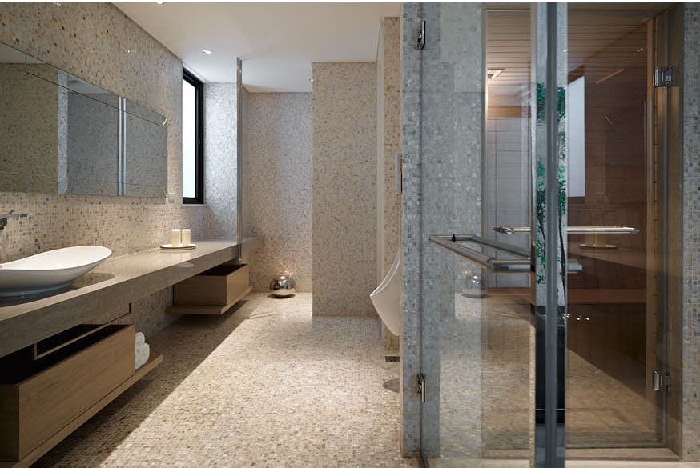

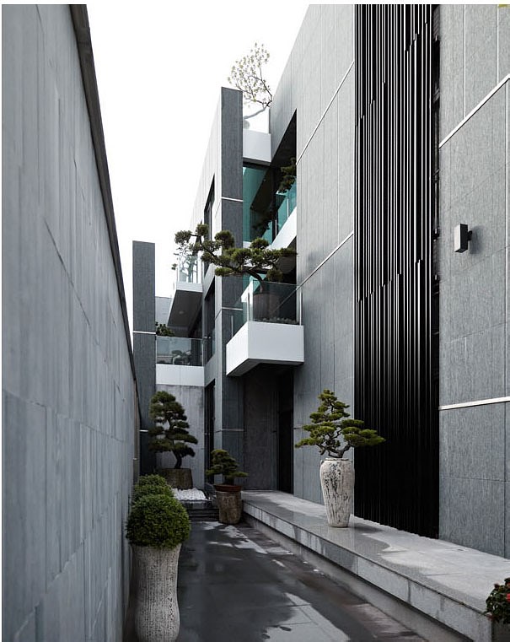
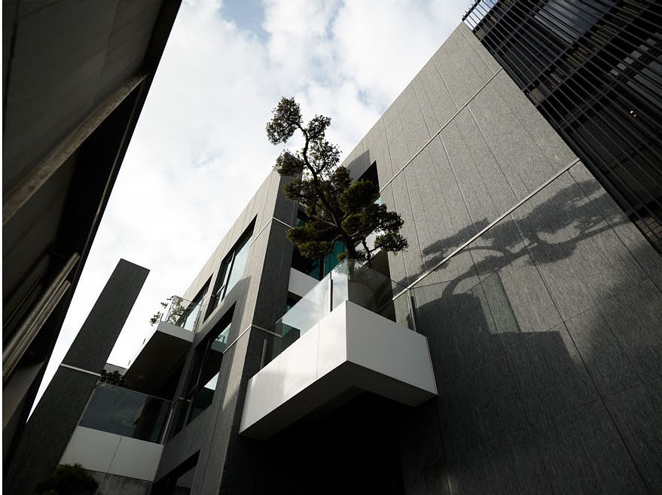
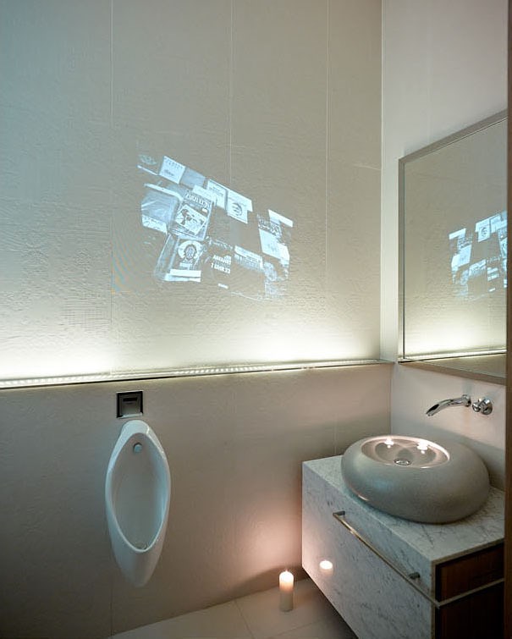
SCREEN
如同中式建築穿梭外庭與內庭層層推進的趣味,藉由半穿透的鐵件屏風,讓訪者悠晃先嗅到檜木香氣,再轉進黑色內斂的竹節折門進入廳堂,使長向廊道的空間產生令人駐足的端景,暫留、再行進、再探察宛如一場遊園夢。
Designer wants to keep the delight on the path while we walk in the traditional Chinese architecture. The fence makes visitor could smell the fragrance of cypress but see the beautiful metal structure. go toward the living room, there will be a swing door decorated by black bamboo, becomes a focal point of a long corridor. We can view, we can read and even go through the beautiful structure
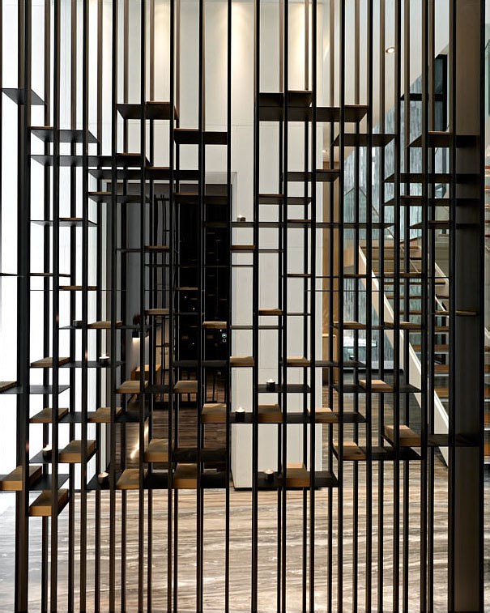

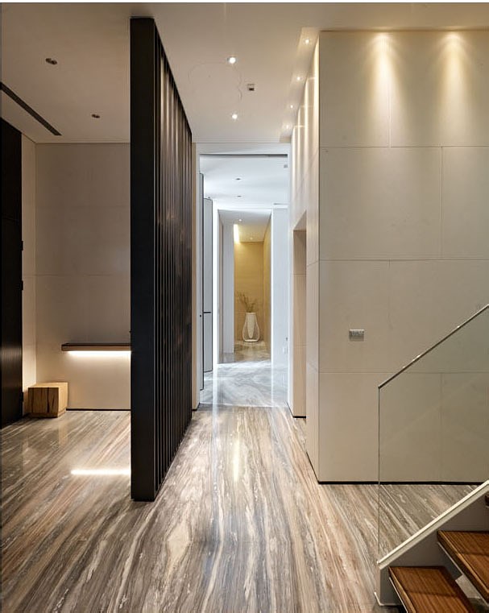
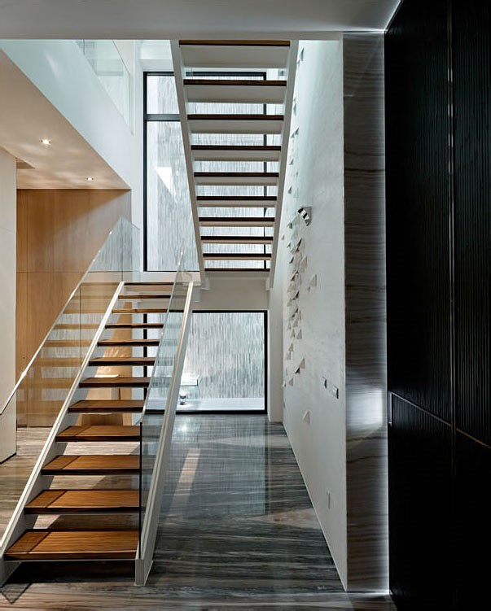
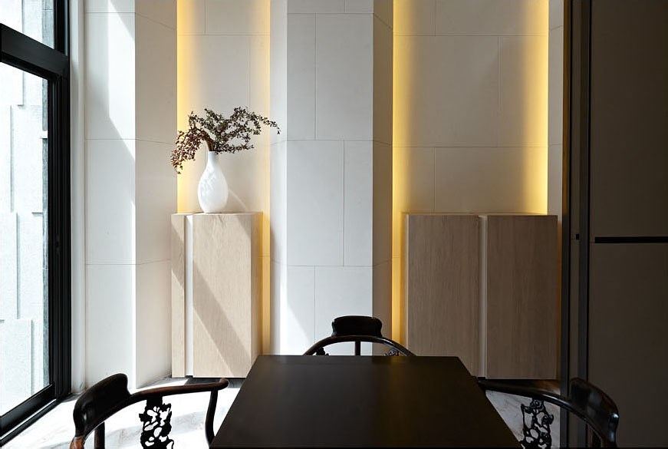
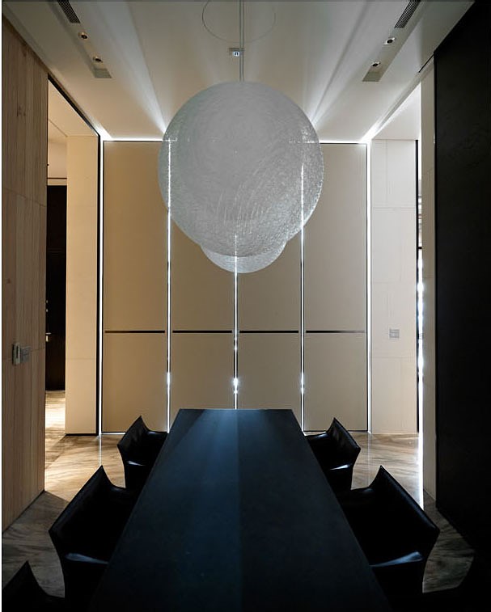

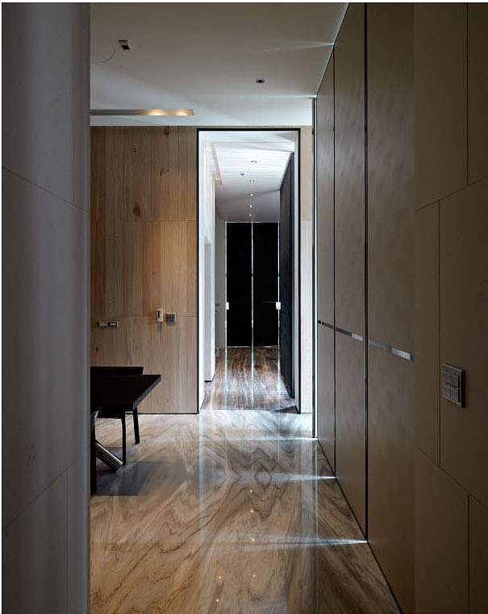
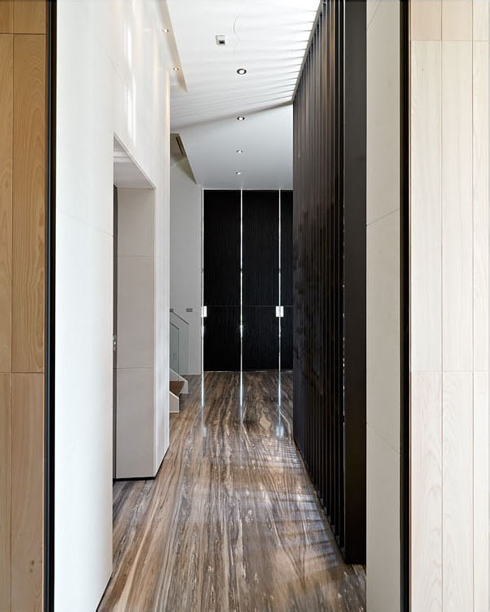
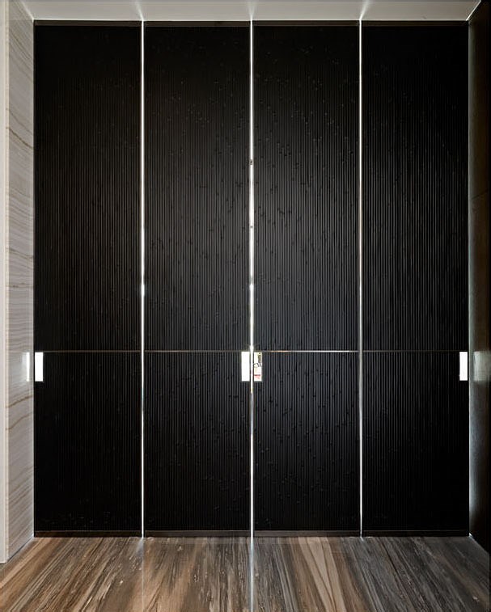
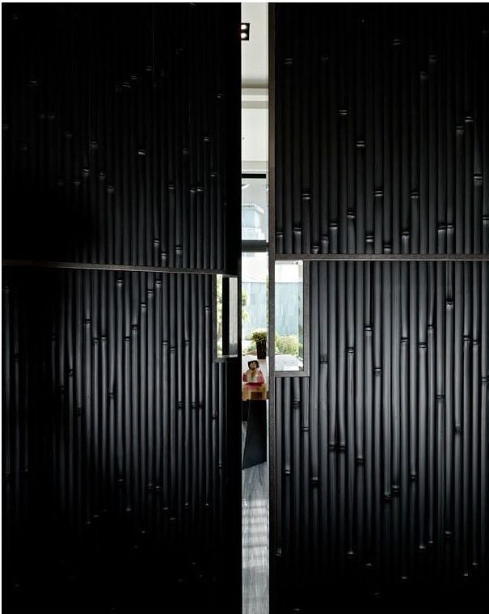

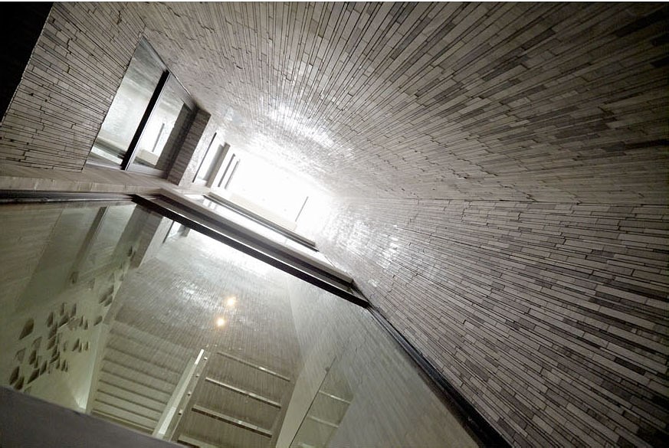
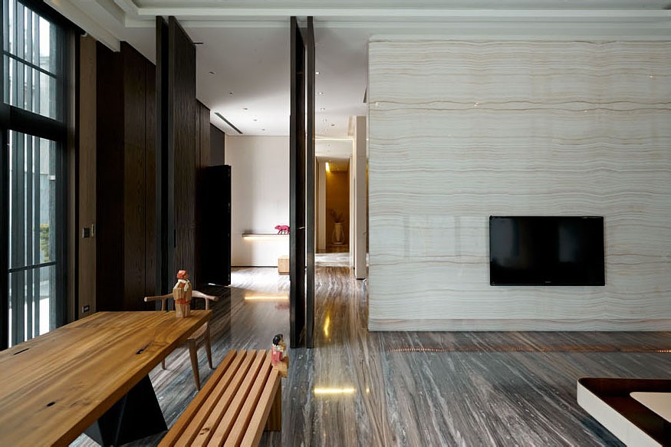
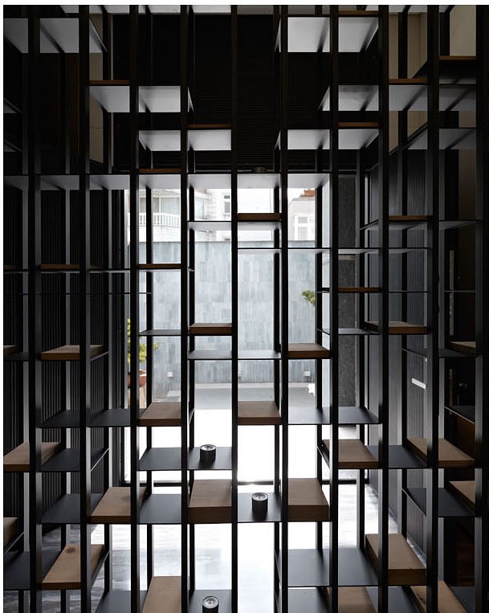
SWING
「門」就像一對眼睛,在開闔之際空間表情也隨之起伏,有時是全敞的傲然自信,又也是半閤眼的恍惚神遊,在門縫中觀人、觀影的窺視中得到樂趣。
As eyes to human being so is a door to interior space. Close or open, a door gives the space totally different atmosphere.
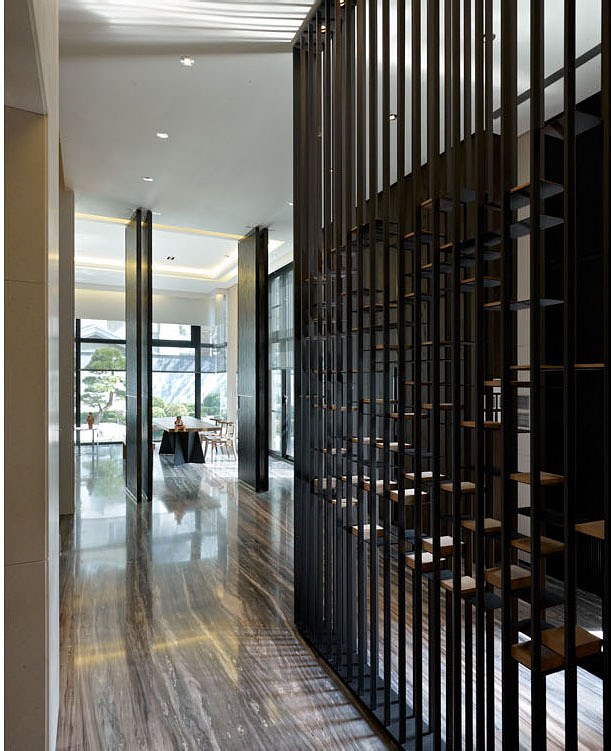
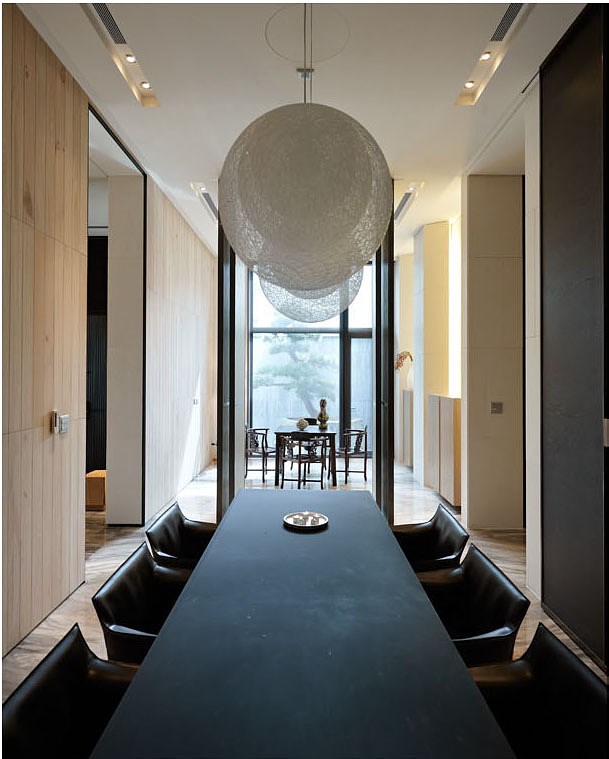
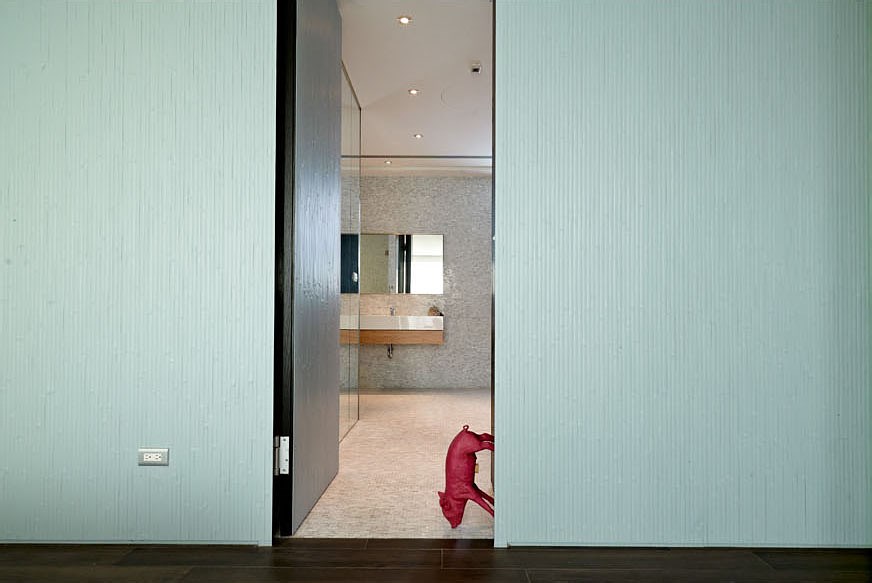
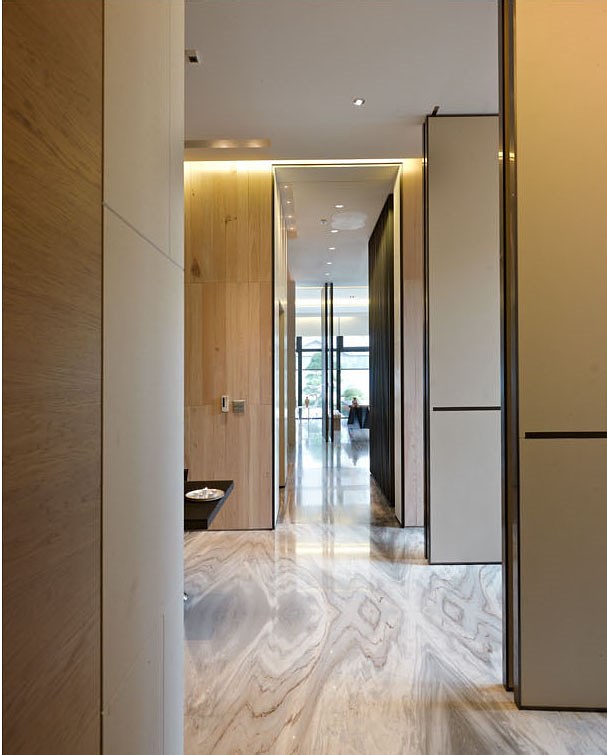
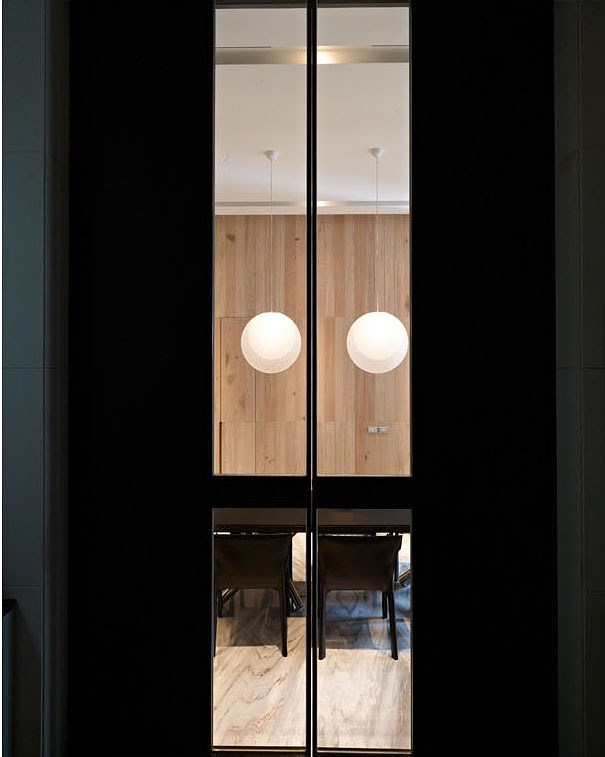
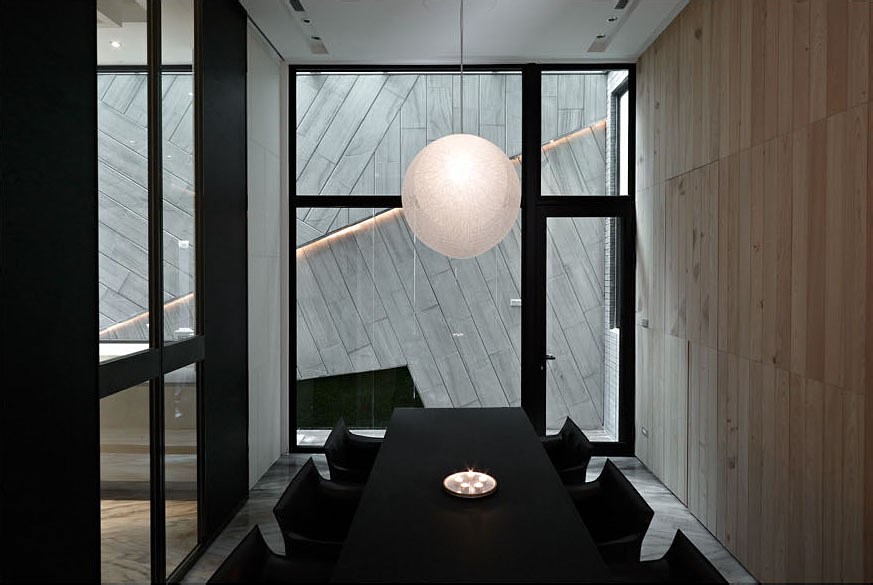
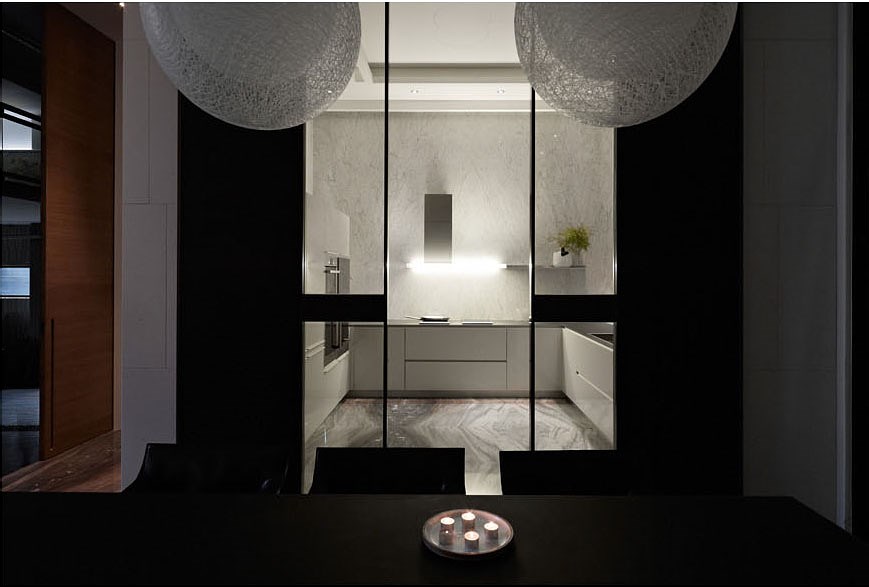
SHELTER
以一條光廊連接每一層主空間與次空間,單側落地窗的光線是自然灑脫的外庭;而最重隱私的浴室與臥室,則是從天井灑光的非直射光線,呈現靜謐柔和的內庭,讓行進與生活本身都有最適切的光合運動。
Using the lighting corridor to connect the major space and the minor space. The french window were set around by open space, and for the private space, there is a sky well reveal soft lighting. All the area has appropriate nature sunshine.
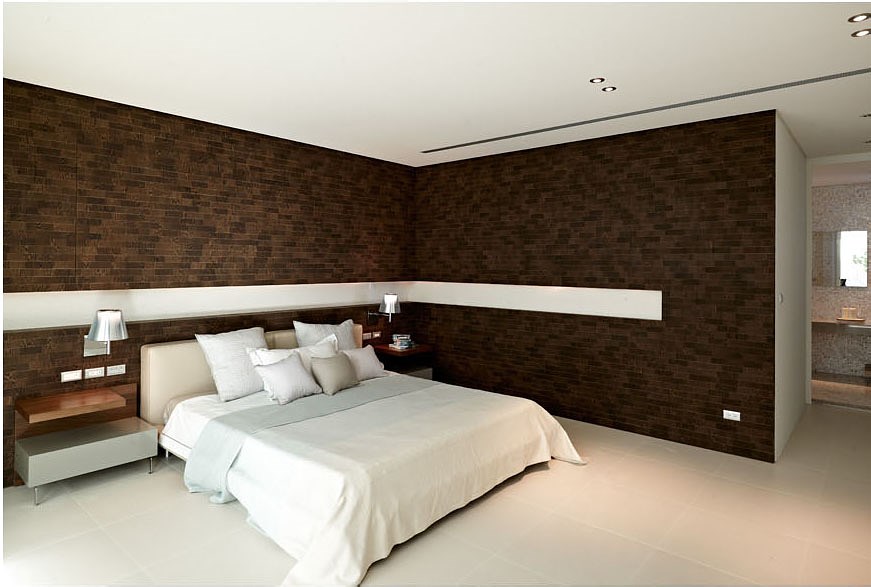
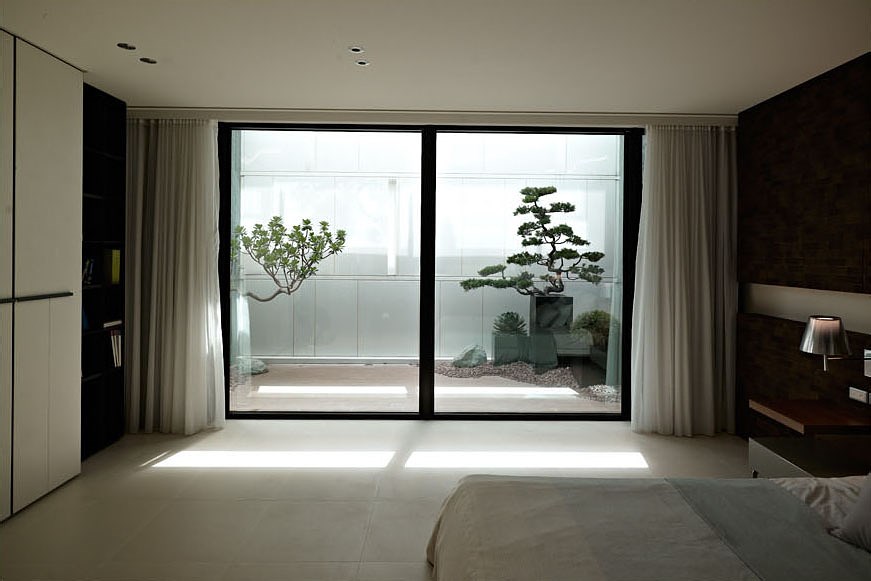
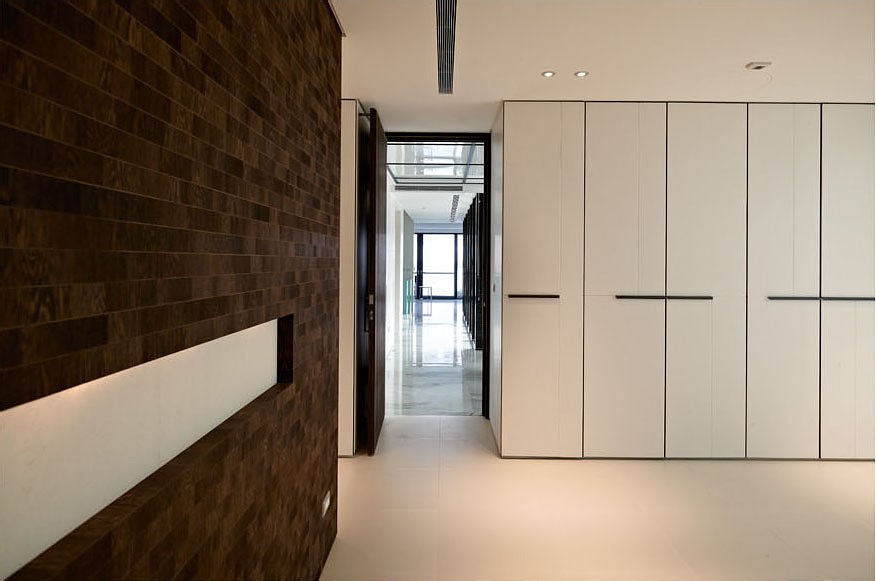
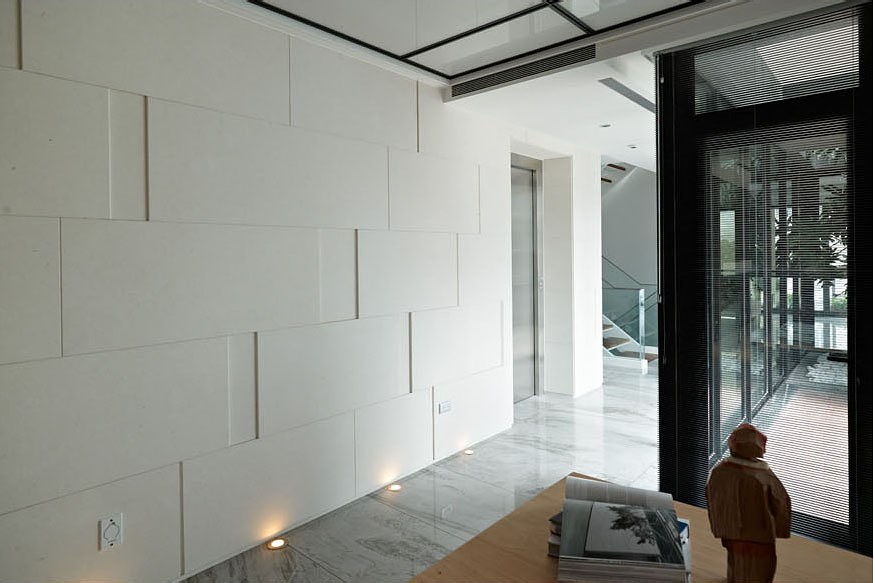
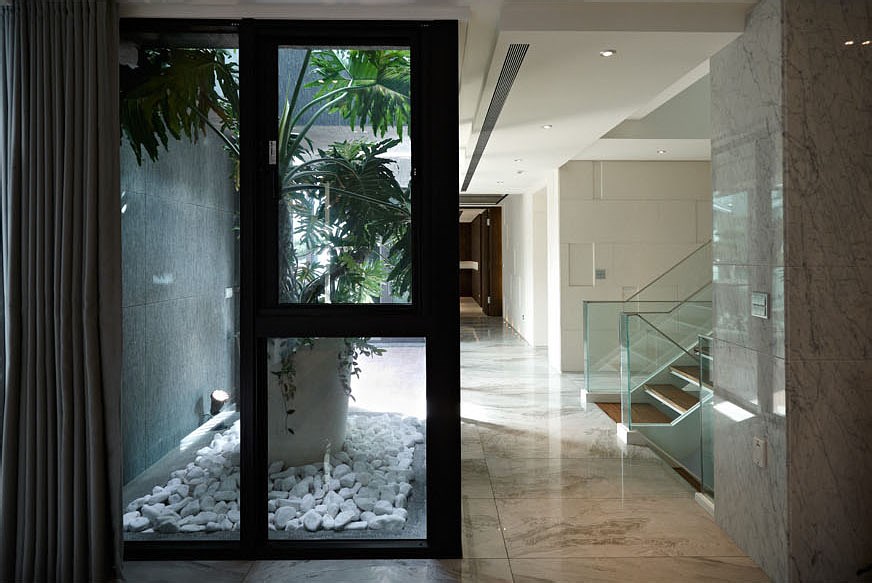
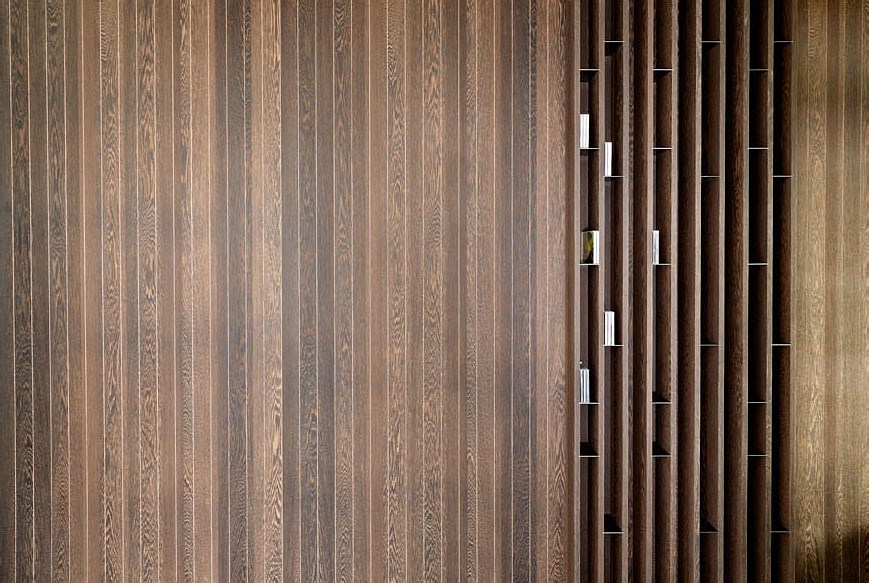
設計公司:水相設計
空間設計:李智翔、陳曉伶、蔡凱竹、黃凱崙、籃元浚
空間性質:住宅
座落位置:台灣
室內面積:926m²
主要材料:橄欖綠花崗石、烤漆鋼板、inax磚、蔚藍海岸大理石、萊姆石、鍍鈦鐵件、橡木、竹皮、檜木、鋁料、雞翅木、白甘木、卡拉拉白大理石、柚木實木、貝殼馬賽克、雕刻白、陽光白光崗石、印度黑、山西黑
完成年份:2015.01
攝影:李國民
Design: Waterfrom Design co. Ltd.
Designer: Nic Lee, Joanne Chen, Bam Tsai, Kyle Huang, Yuan-Chun Lan,
Category: Residential
Location: Taiwan
Floor Area: 926m²
Completion: 2015.01
Photographer: Kuomin Le
扫描二维码分享到微信