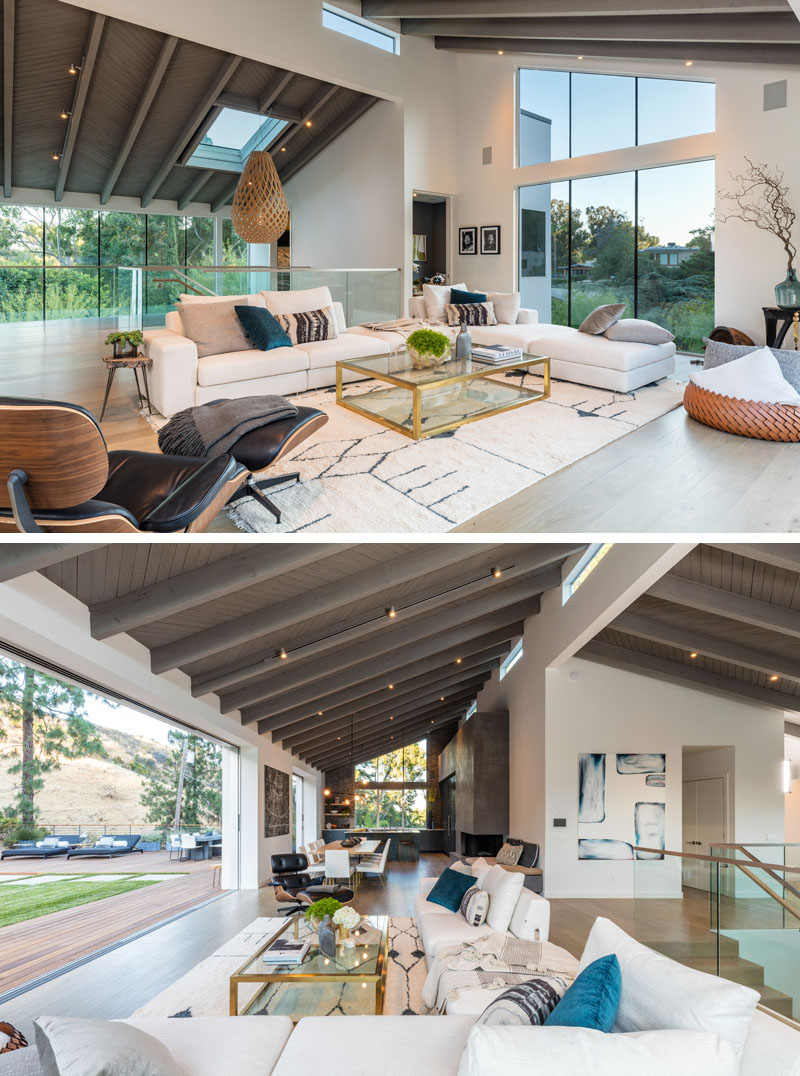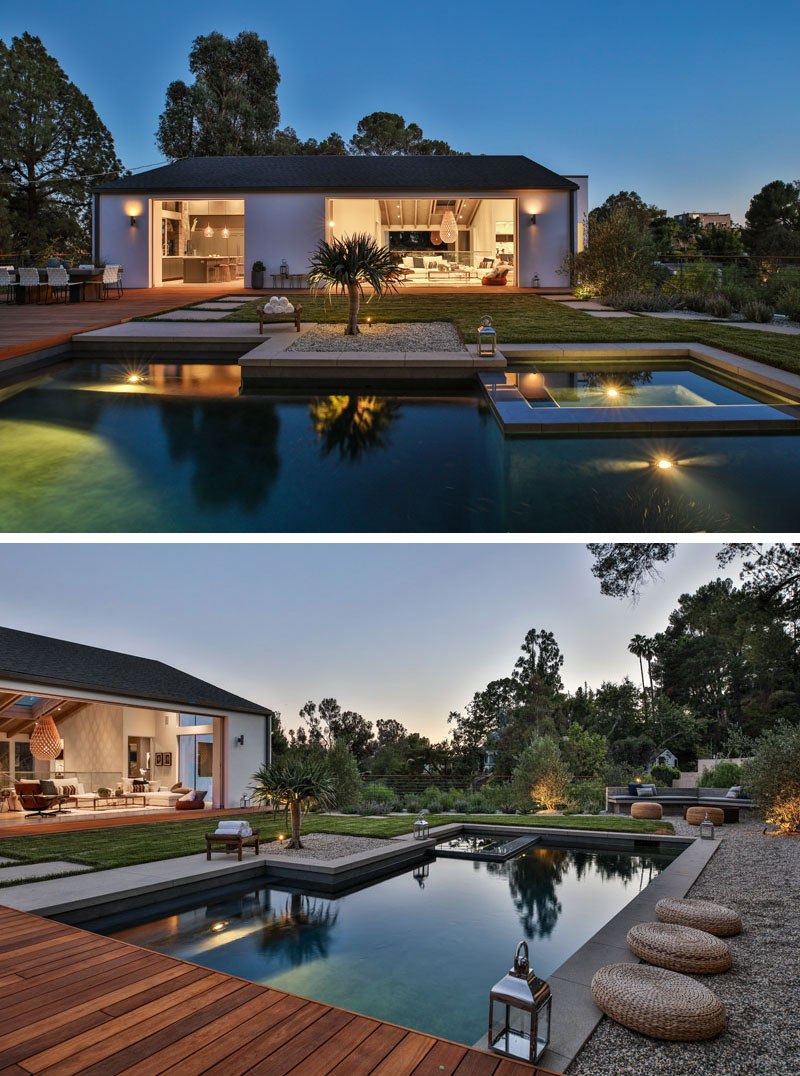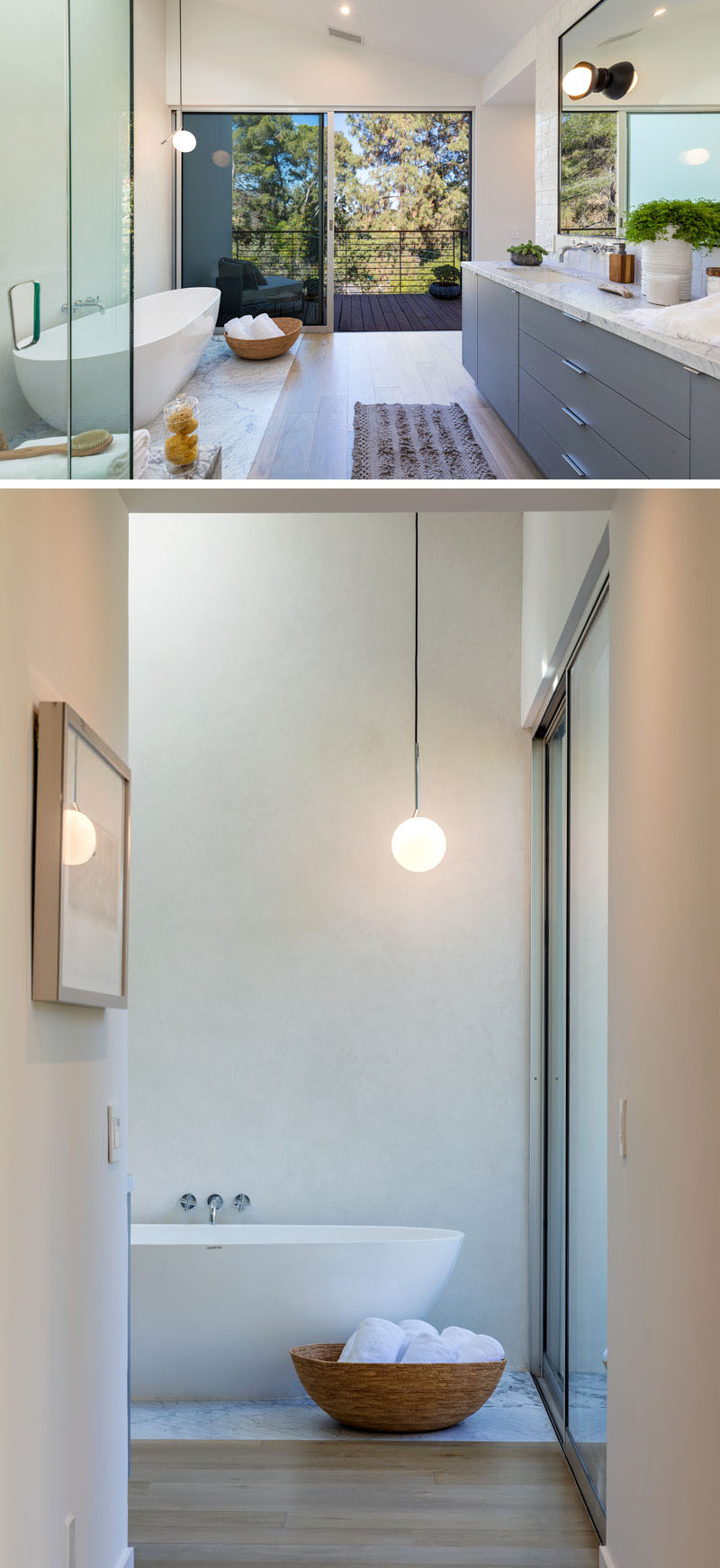佛罗伦萨住宅
Assembledge +

Assembledge+ have designed the renovation of a 1970s home in Los Angeles, and turned it into a two-storey house that features the main living areas on the second floor.
At the top of the stairs, a large and open room with a vaulted ceiling is filled with natural light, while white oak flooring helps to keep the interior bright. The living room sits beside tall windows, and large sliding pocketing doors open to the backyard.

Adjacent to the living room is the dining and kitchen area. A long wood dining table sits beside a built-in concrete bench and fireplace. In the kitchen deep matte blue cabinetry is topped with marble counters.

Both the kitchen and living room open up to the landscaped backyard that has a wood deck for outdoor dining and relaxing in the sun, a swimming pool surrounded by grass and pebbles, and a built-in outdoor lounge.

Back inside, one of the bathrooms opens up to a private balcony, while a freestanding bathtub is positioned to take in the tree views.

Photography by Simon Berlyn | Construction: Dobkin Construction | Interiors: Susan Mitnick Design Studio| Landscape Design: Mike Fiore Landscape
扫描二维码分享到微信