水磨坊的现代谷仓改造
The Modern Barn Conversion at Water Mill
The Modern Barn Conversion at Water Mill
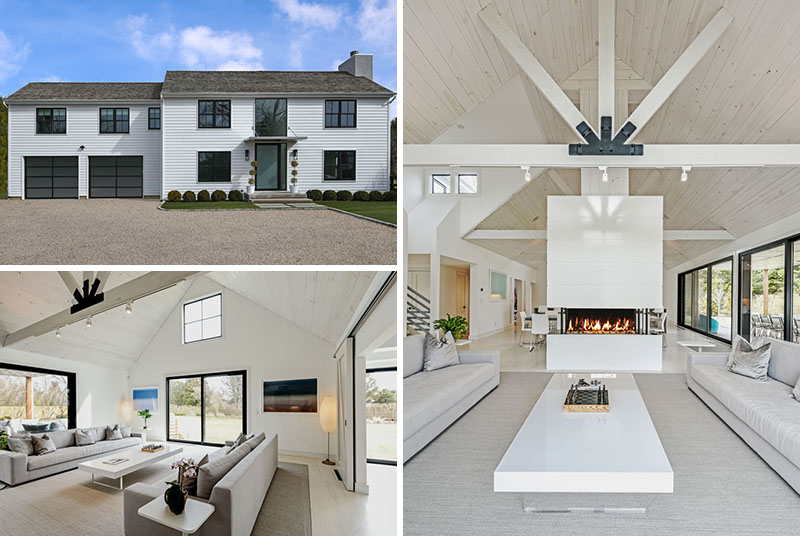
Plum Builders Inc. have recently completed ‘The Modern Barn Conversion’ at Water Mill on Long Island, New York.
An additional 3000 sq. ft. was added to the existing structure during the process of converting the home into a Modern Barn.
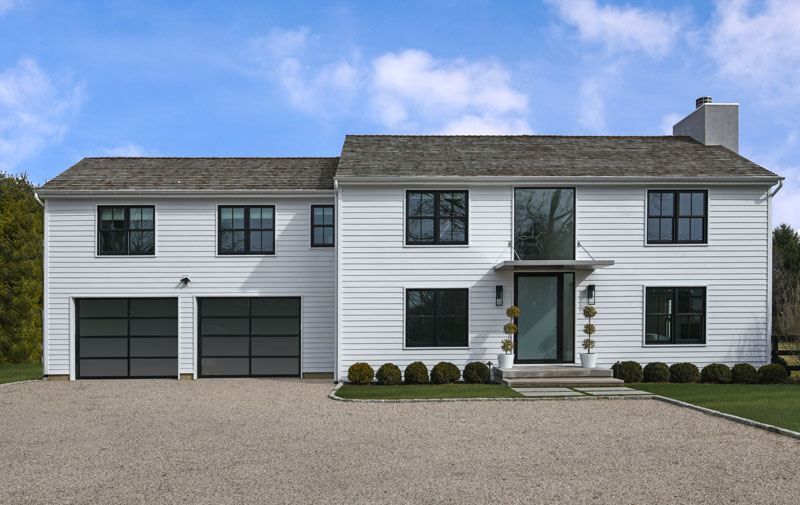
Stepping inside, the entryway has a high ceiling with tiled flooring and a view of the stairs and upper level.
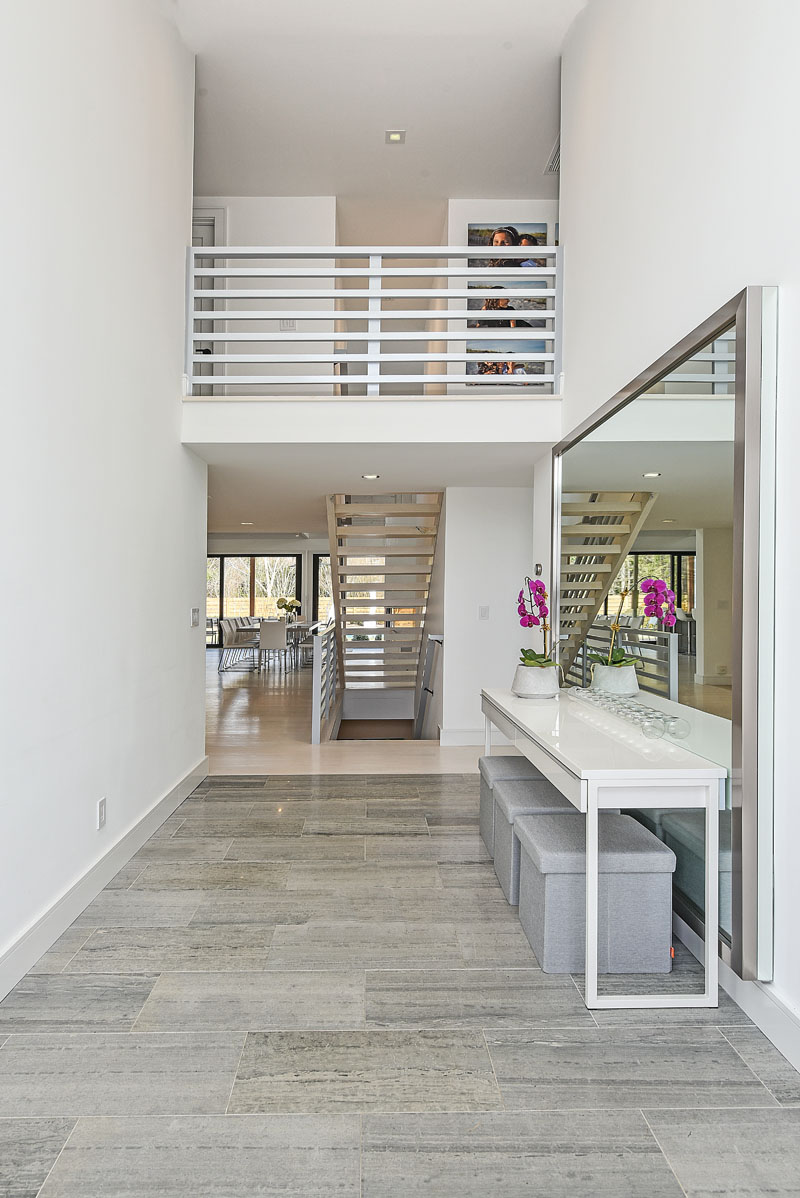
The entryway opens up to a large open plan room, with the dining area and a fireplace separating the kitchen and living room.
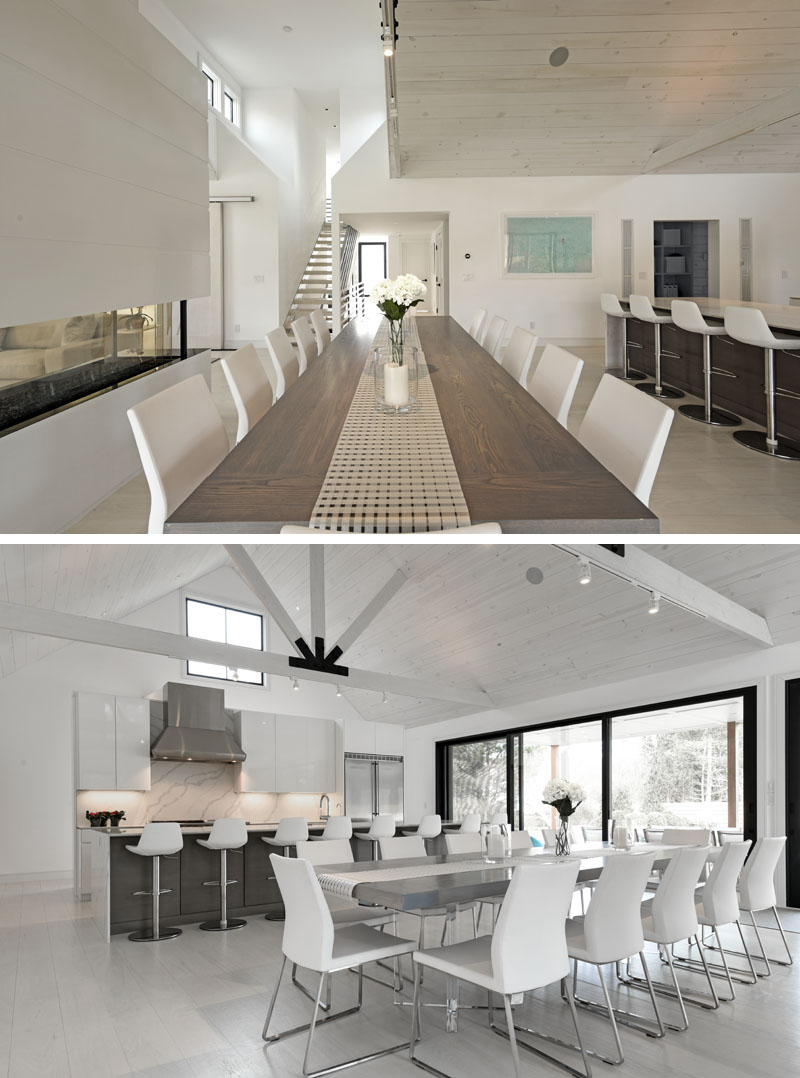
In the kitchen, white cabinets have been paired with wood and stainless steel elements. The long 16 foot kitchen island has enough room to seat eight people.
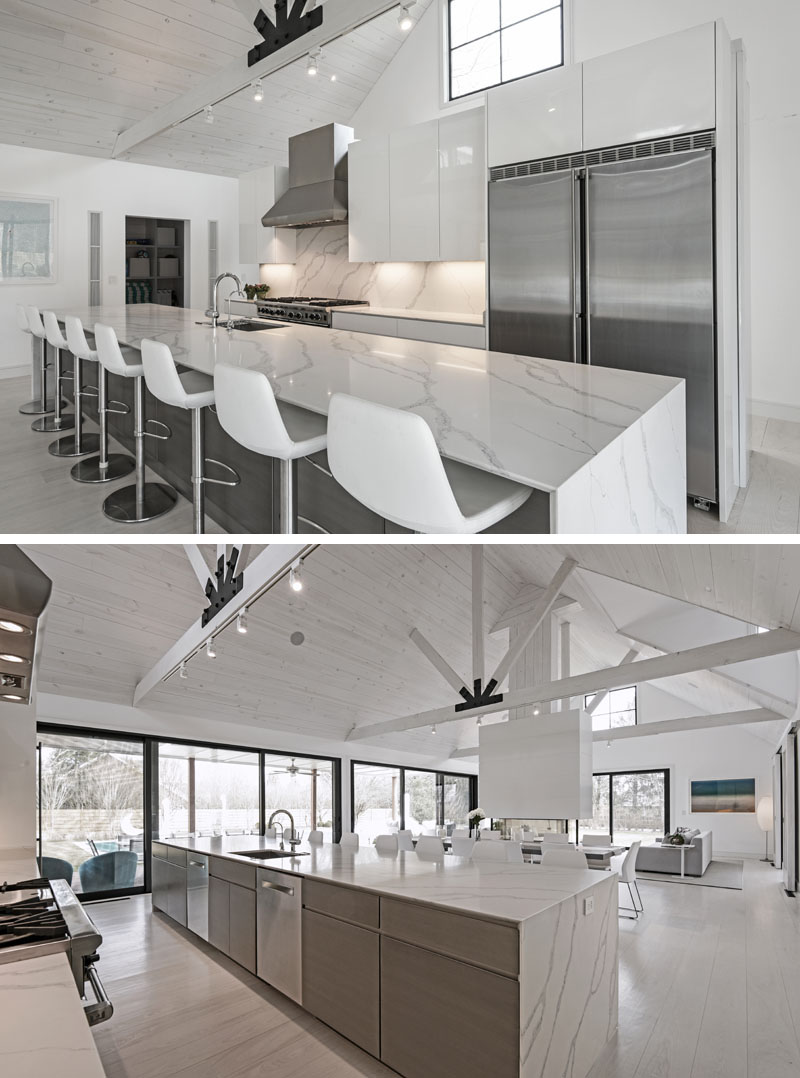
Behind the kitchen is a somewhat hidden pantry that has a window with views out to the garden.
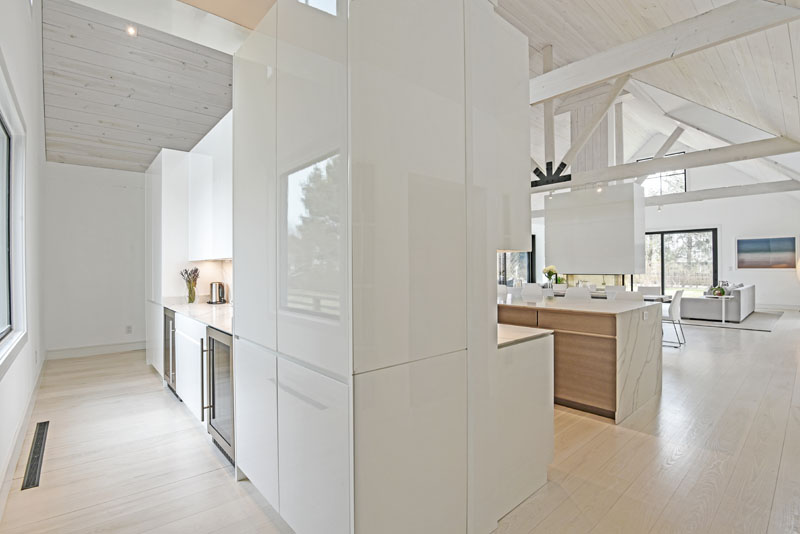
A double sided fireplace with a white surround draws the eye upwards to the exposed pitched ceiling and the structural supports.
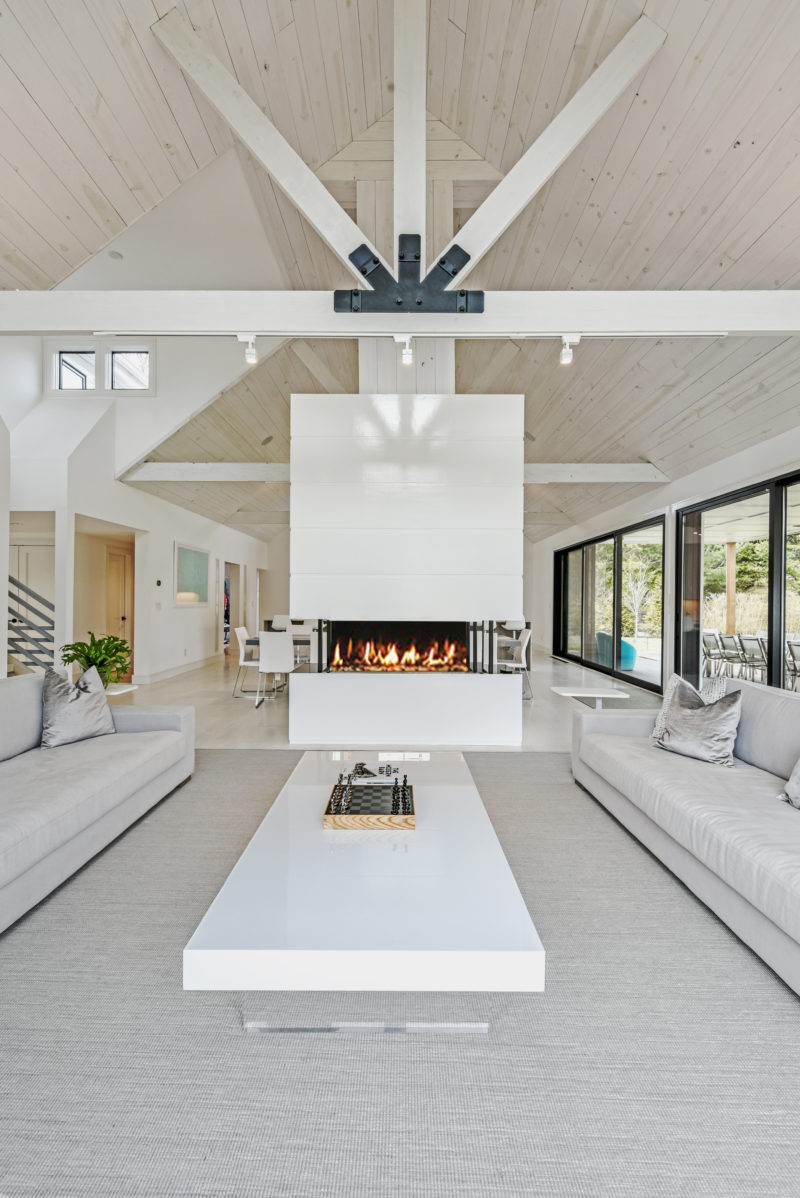
The living room, as well as the dining area and kitchen, all open up to a covered deck outside. Black window frames and structural support elements contrast the mostly white interior. Sliding barn doors lead to a games room.
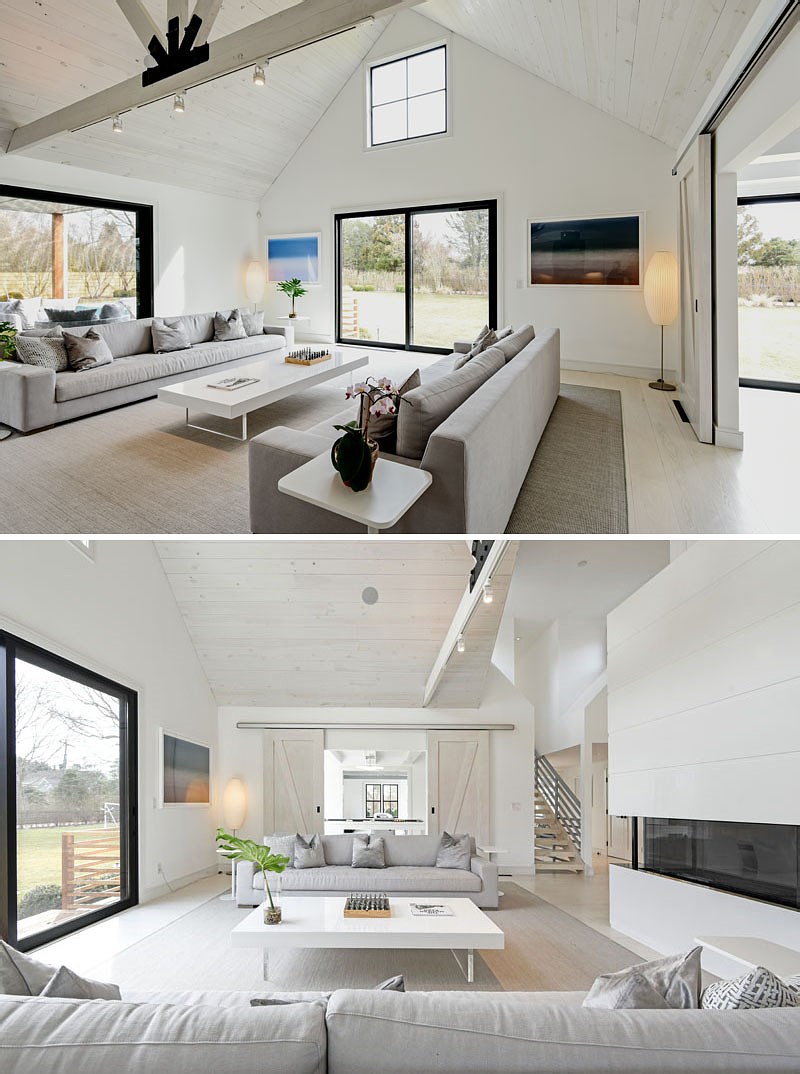
In the games room, there’s a minimalist white pool table with a grey surface.
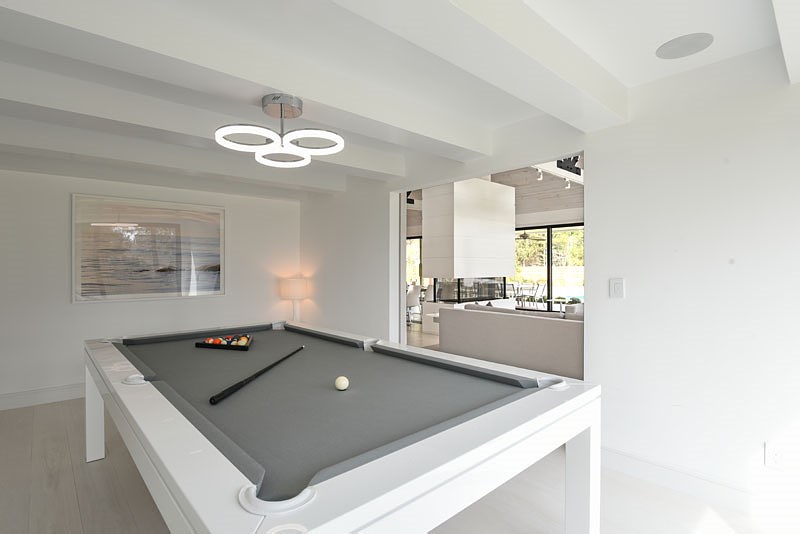
The white and grey theme carries through the bathroom, with a grey vanity and white freestanding bathtub. A glass shower surround helps to keep the bathroom feeling bright and open.
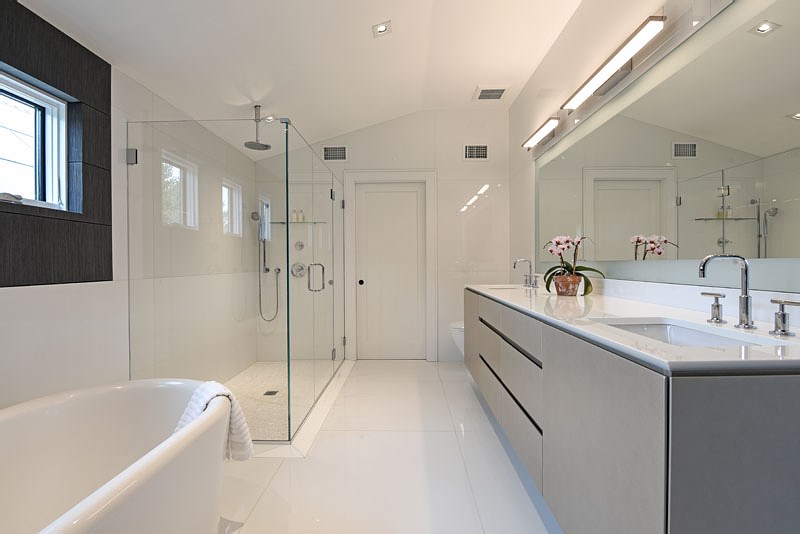
Photography by Ron Papageorge Photography
扫描二维码分享到微信