加利福尼亚的Sugar Bowl Ski Resort
The Overland Trail Cabin by BCV Architecture + Interiors
The Overland Trail Cabin by BCV Architecture + Interiors
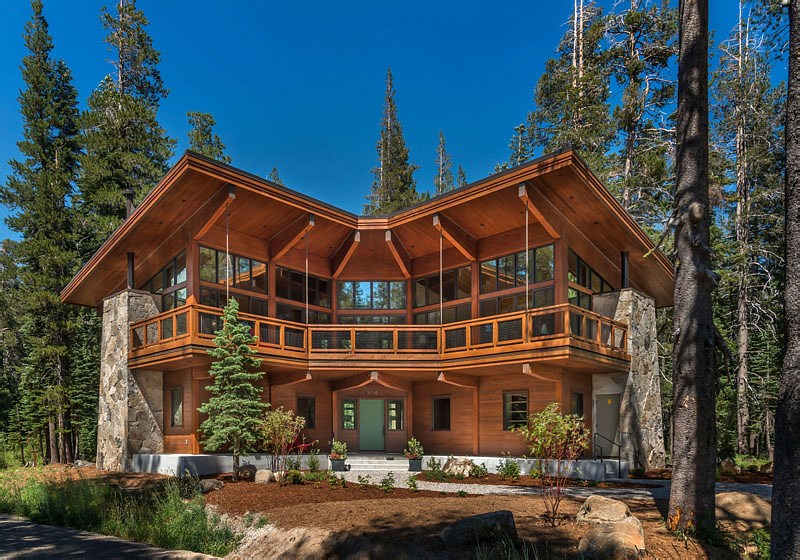
BCV Architecture + Interiors have designed the Overland Trail Cabin, a modern mountain home that’s located in the Sugar Bowl Ski Resort in California.
The design of the two-storey home is organized as a horseshoe, allowing sunlight to fill the interiors, and providing panoramic views of the forest.
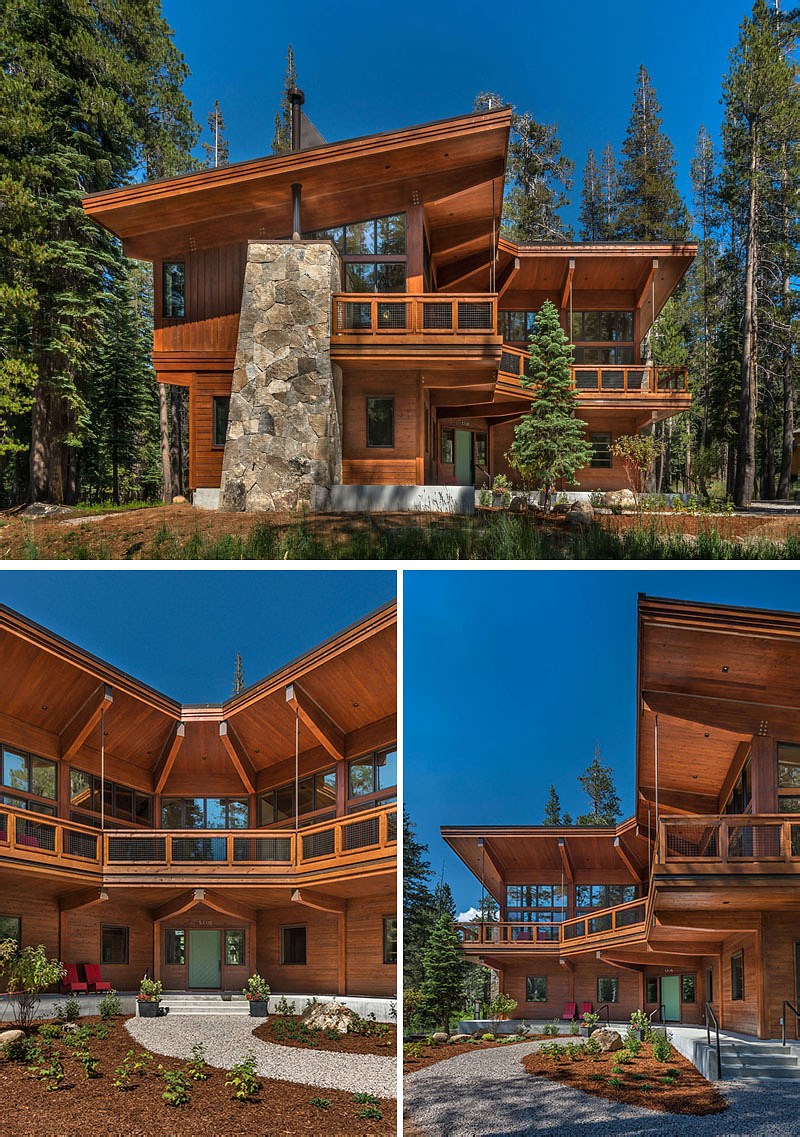
Upon entering the home, there’s a large family room with a wet bar and forest views.

Also on this floor of the home is a bedroom that has multiple bunk beds, allowing for four people to stay in the one room. Attached to the bedroom is an ensuite bathroom with a bath/shower combo and vanity that sits below the window.

As the home is in a winter/summer resort area, the home has a ski room and a storage space for mountain bikes.
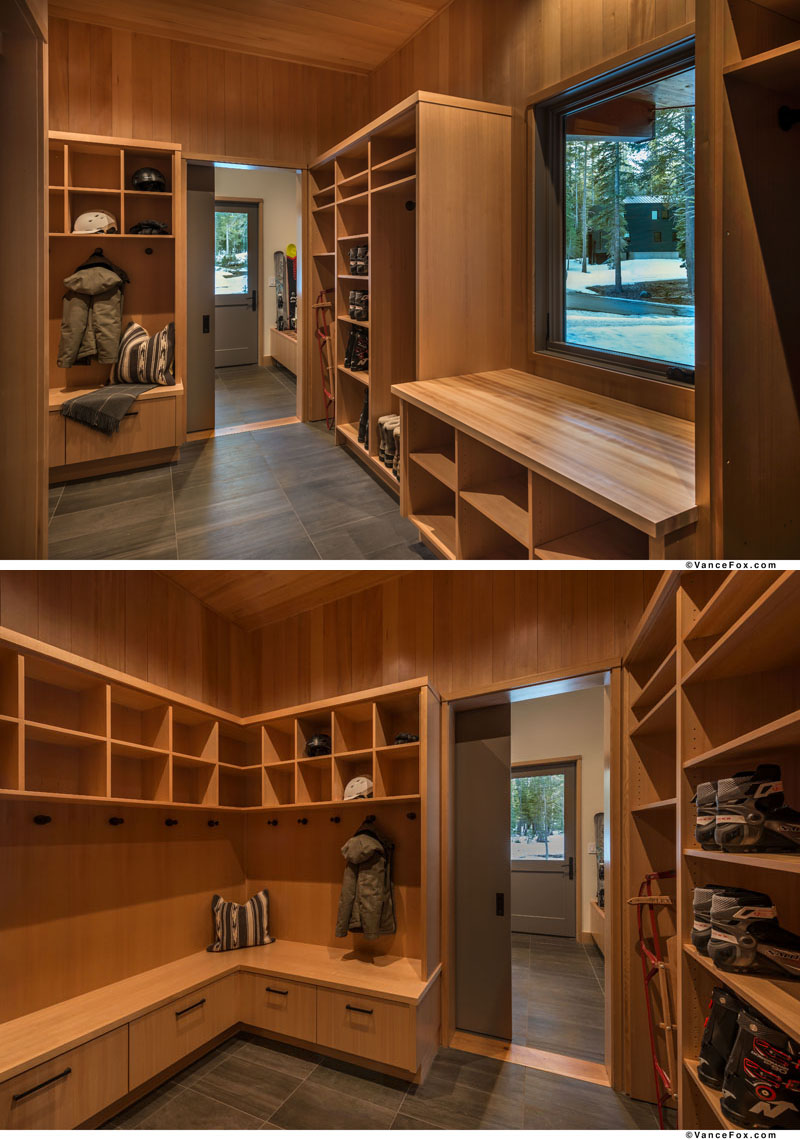
Wood and steel stairs lead to the upper floor of the home, and are highlighted by a chandelier.
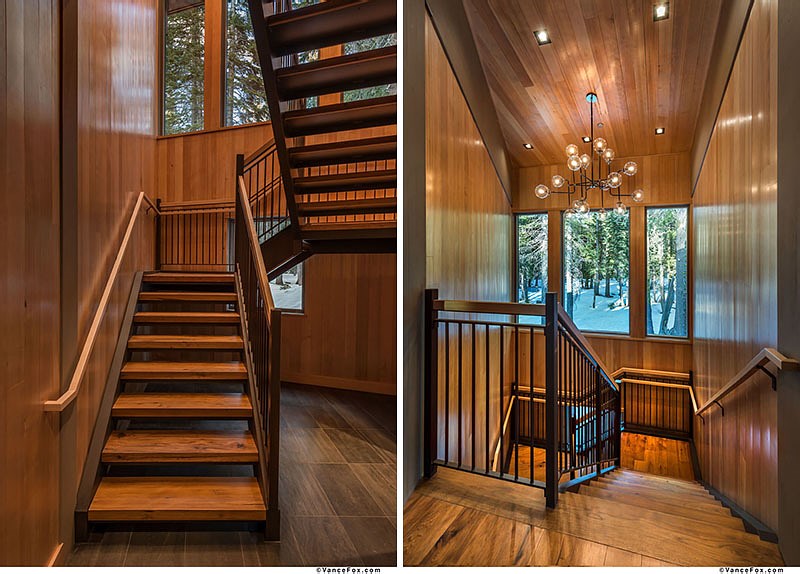
Upstairs, the home is centered around a great room, with one end of the room dedicated to a living room with a fireplace.
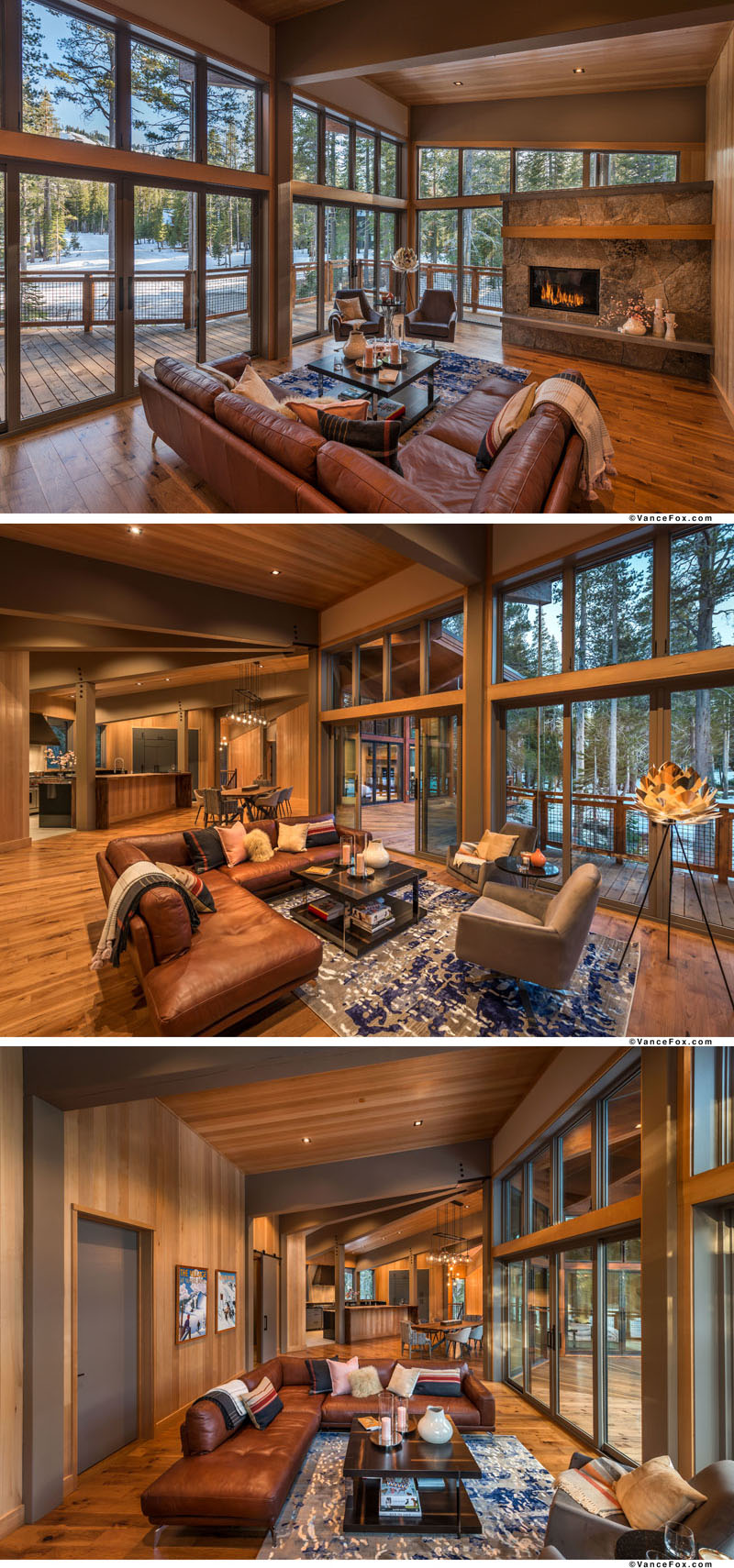
Behind the living room is the dining area, with a wooden dining table positioned below a chandelier.
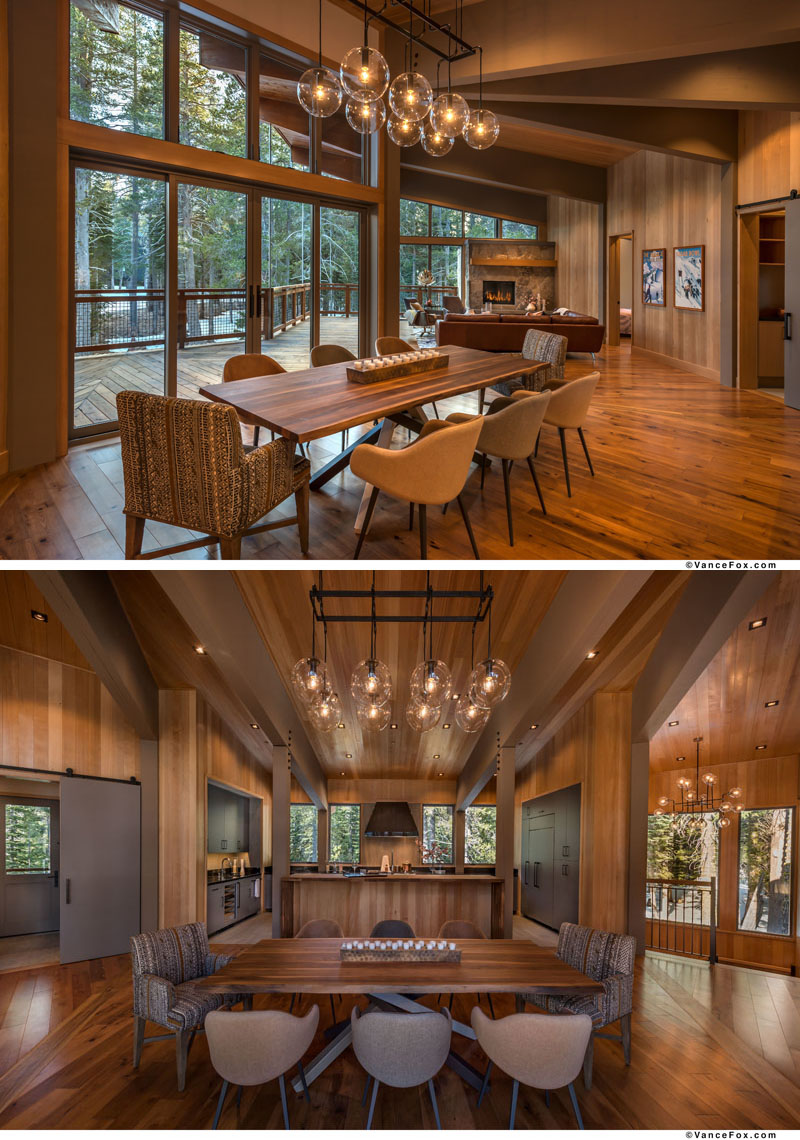
Adjacent to the dining area is the gourmet kitchen, that features an island with waterfall slab countertops and premium appliances.

The great room has expansive glazing for plentiful natural light, and an outdoor deck running the length of the living and dining areas.
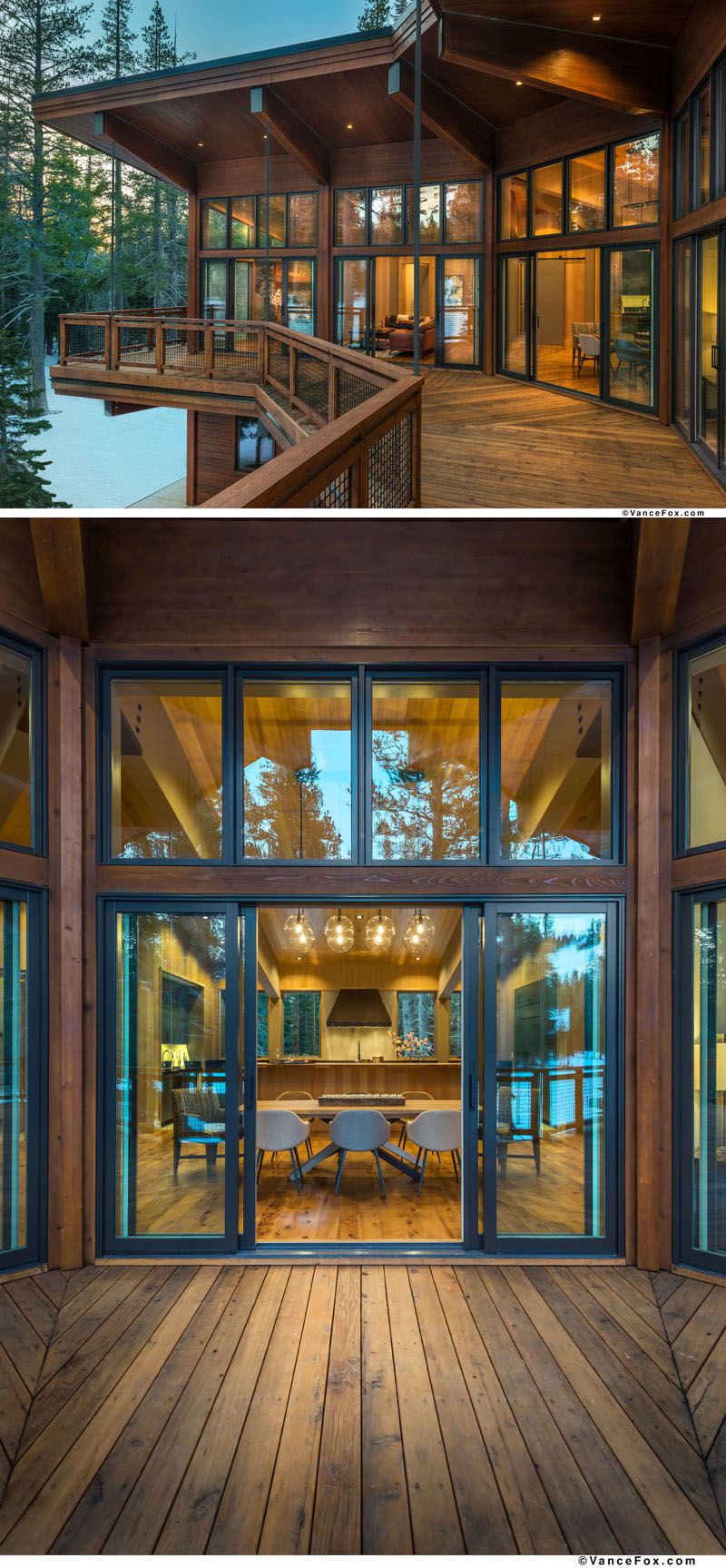
Also located off the deck is a large master suite, with a fireplace with a stone surround, a sitting area, and a desk.
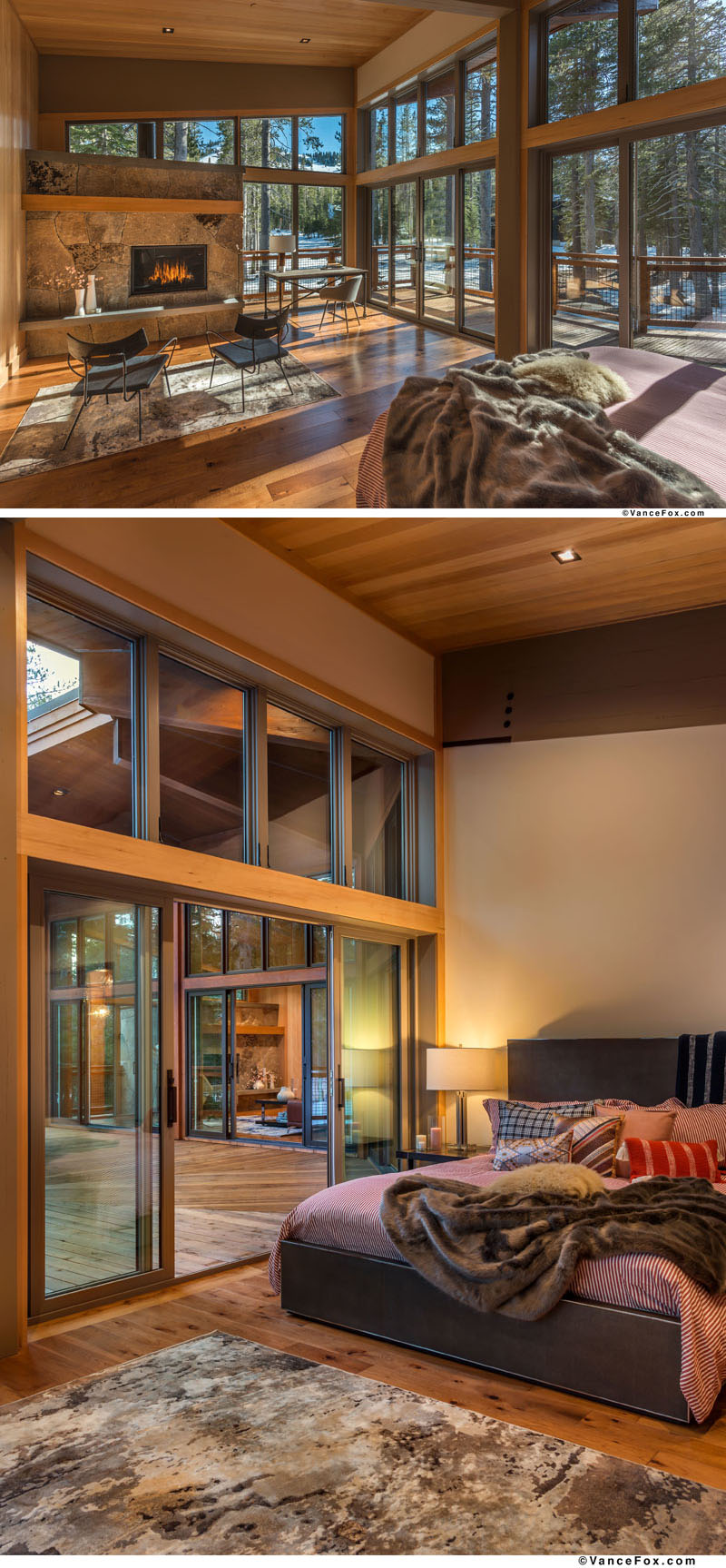
The master bathroom has a stand-alone soaking tub, a glass shower surround and a vanity that runs the length of the wall.
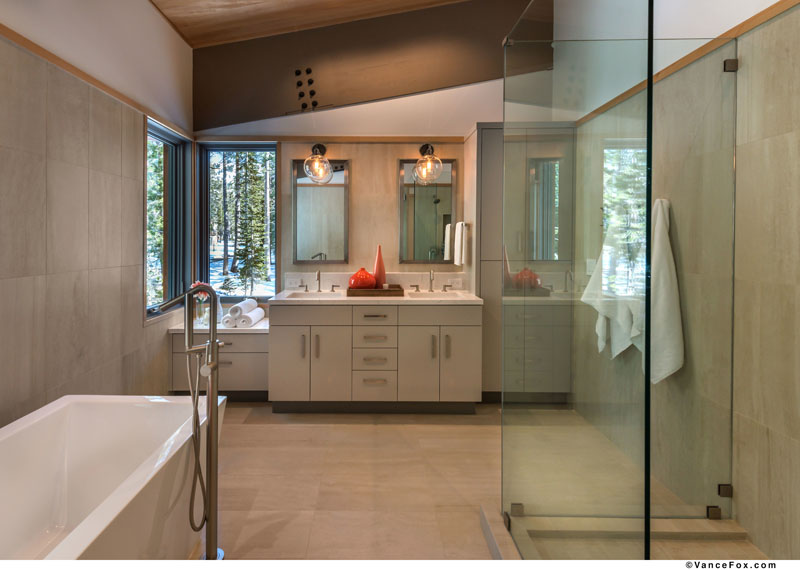
Photography courtesy of BCV Architecture + Interiors | General Contractor: Steve Bennett Construction, Inc. | MEP Engineer: ACIES Engineering | Structural Engineer: Nishkian Monks
扫描二维码分享到微信