Habif Architects 土耳其伊斯坦布尔温暖之家
Habif Architects
Sculptural Spiral Stairs, A Warm Wood Interior, And A Landscaped Backyard Help To Create This New Home In Turkey
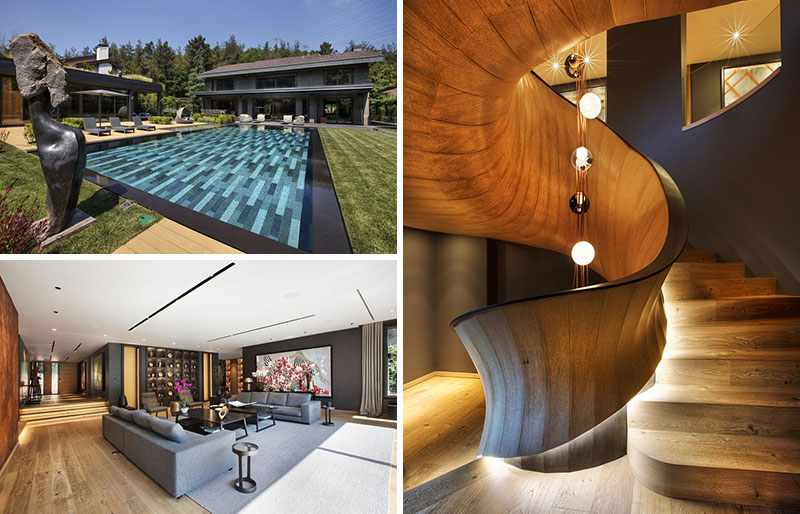
Habif Architects have designed a new house for a family in Istanbul, Turkey, that has a weathered steel garden wall, a concrete-stone mixed facade, and an interior filled with wood accents.
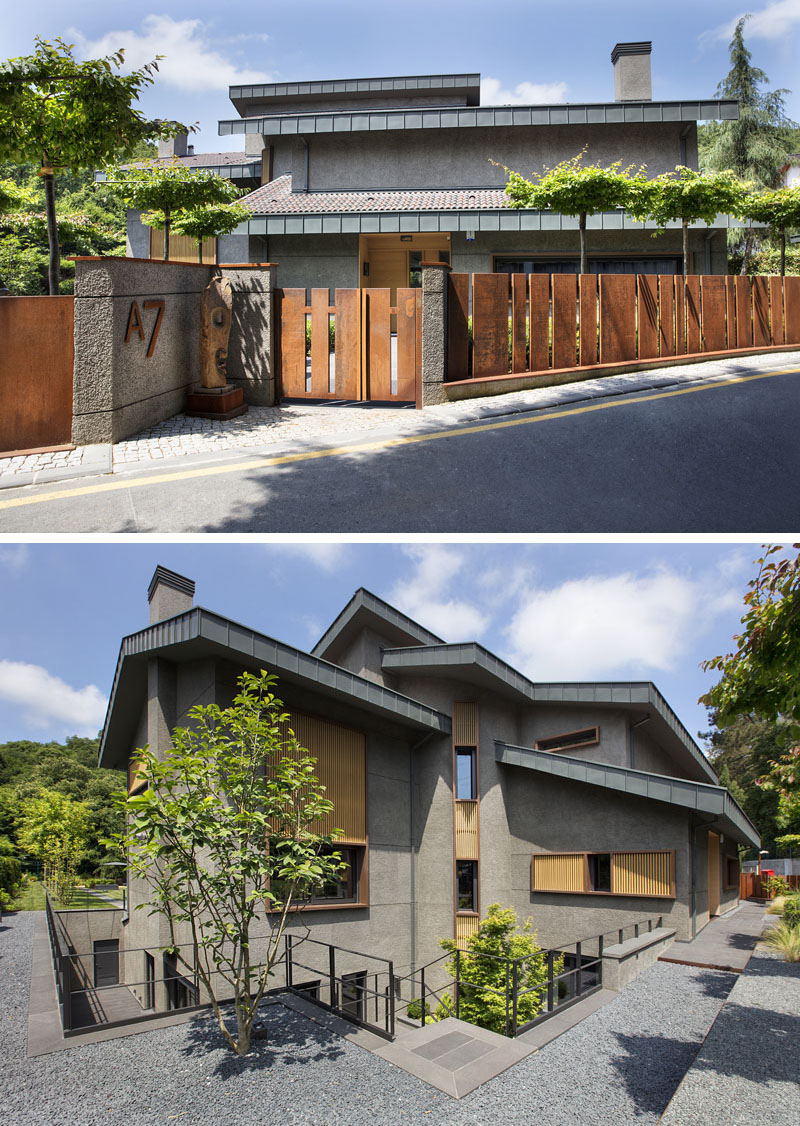
Inside, wood has been used to create a warm and inviting living space. In the entryway hallway, dark walls contrast the wood flooring, while track lighting highlights artwork.
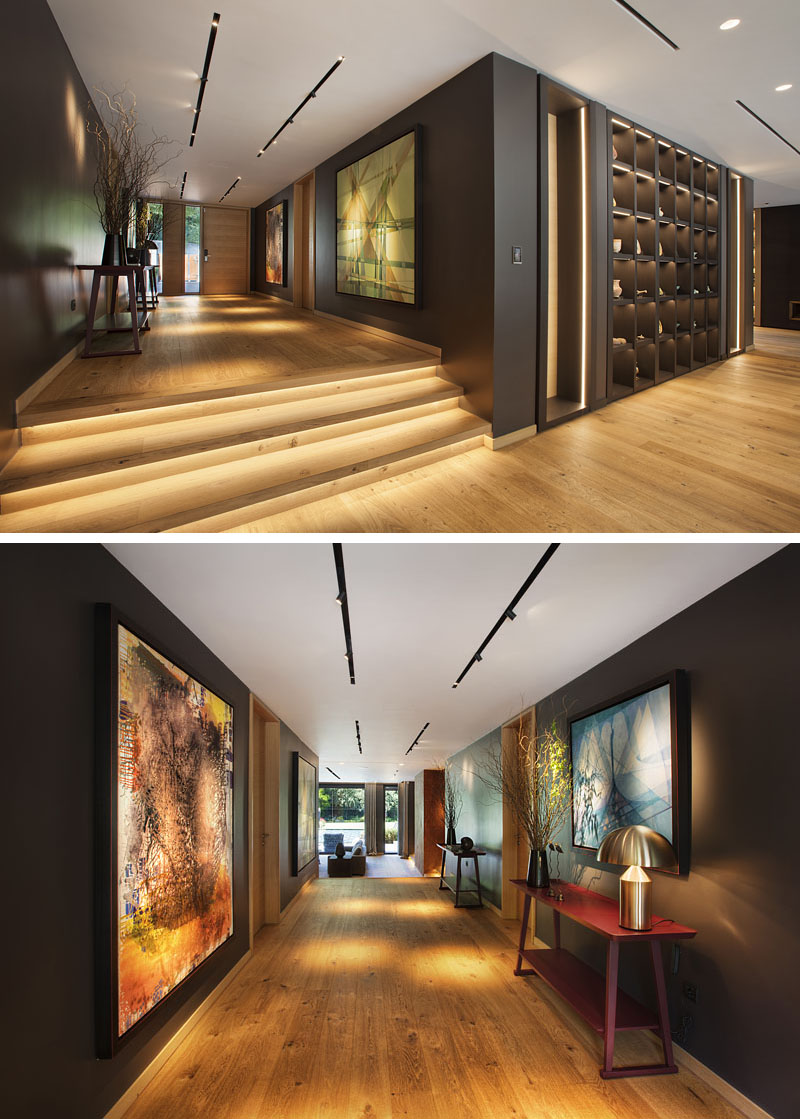
At the end of the hallway, steps with hidden lighting lead down to the living room. The living room looks out towards to the backyard, and a large bookshelf has been built-into the wall.
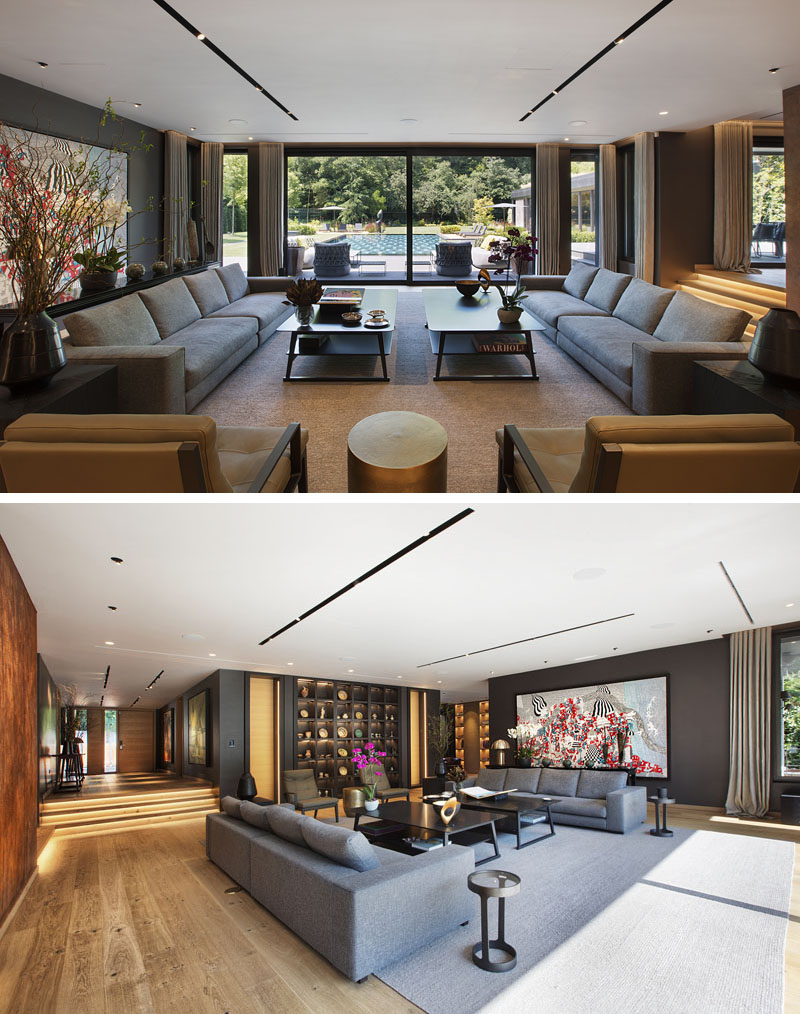
Behind the wall with the artwork in the living room, is a secondary living space that has a wall-mounted television, a built-in fireplace, and further built-in shelving.
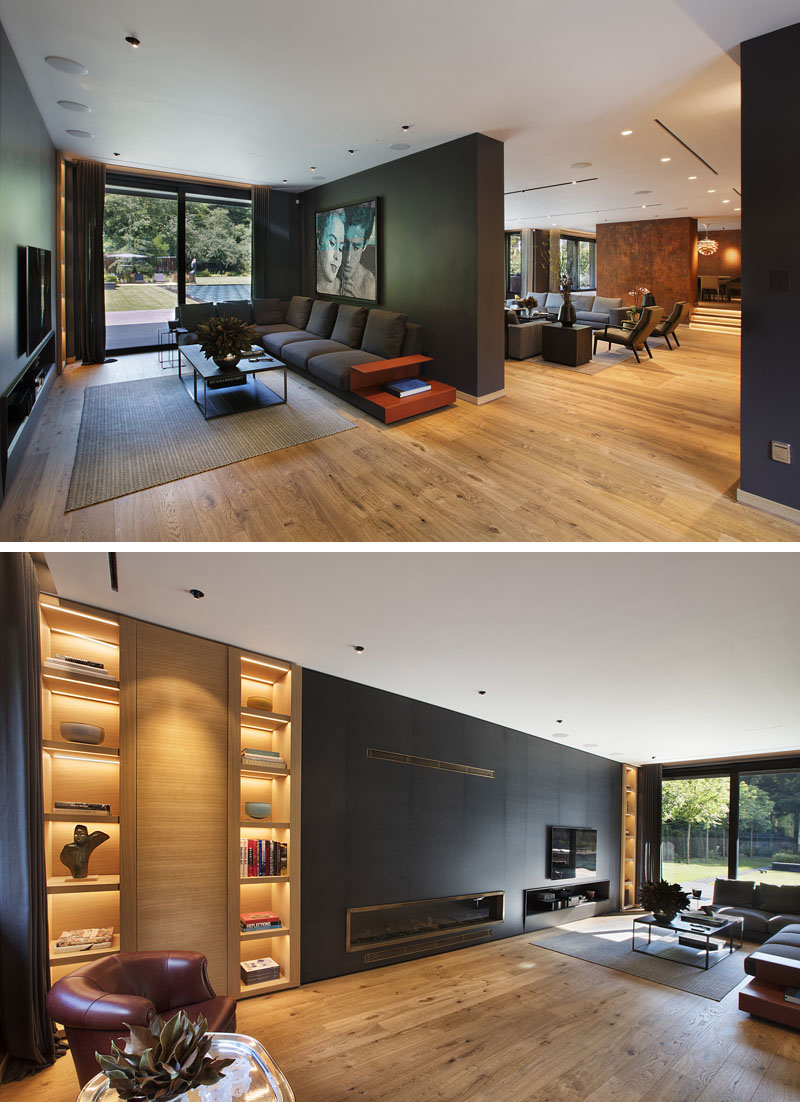
On the other side of the living room is the dining room. Large windows are featured throughout this living space and incorporate sliding doors that open onto the pool side terrace.
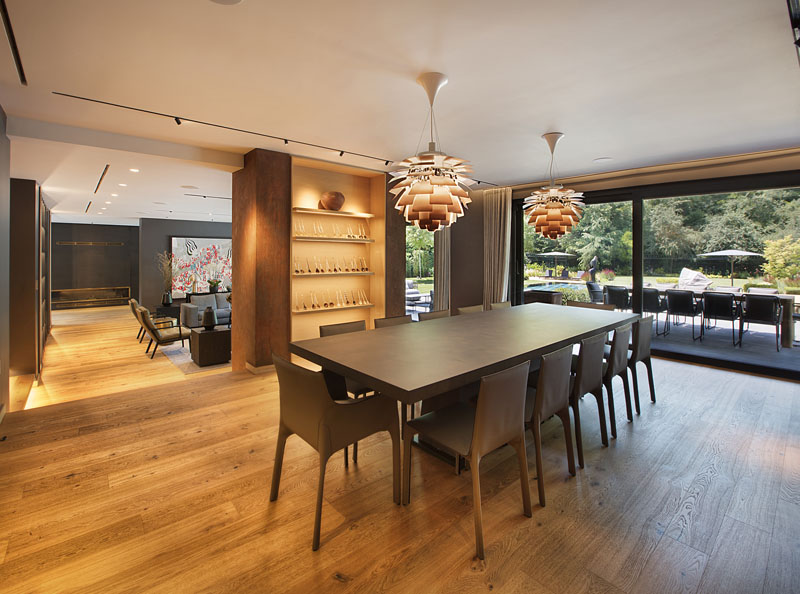
On the pool terrace, there’s an outdoor dining area and outdoor living room that both look out over the swimming pool, backyard and pool house.
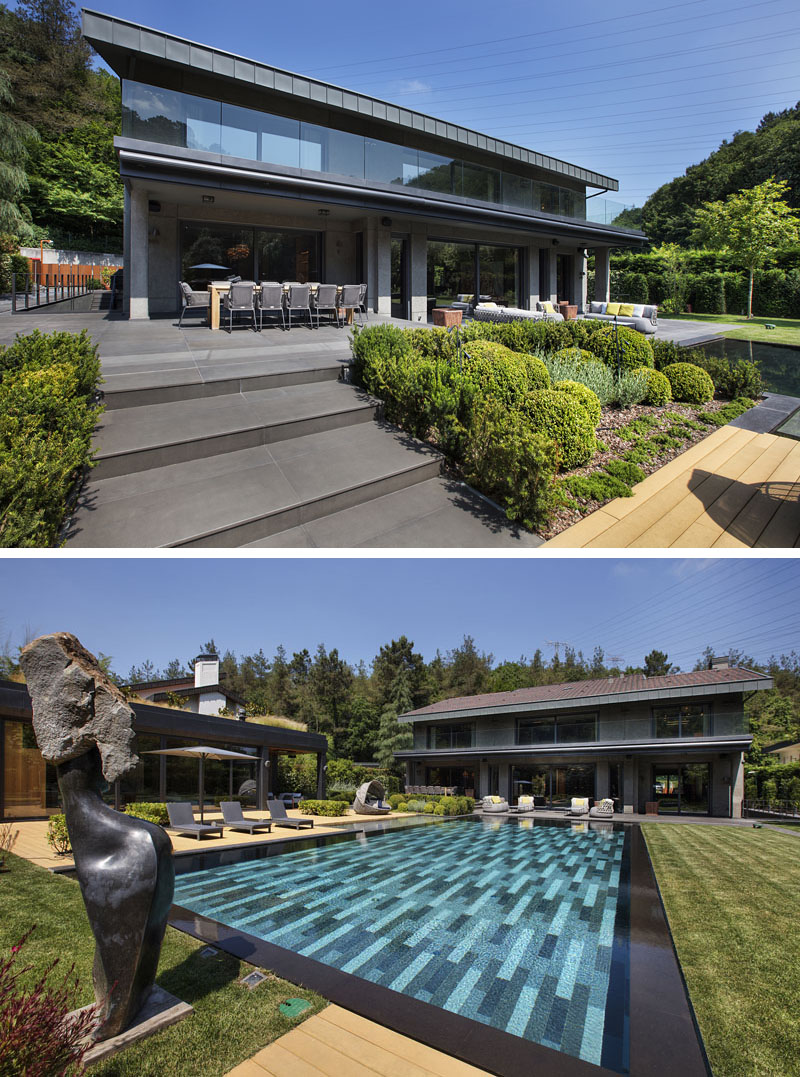
Back inside the main house, and the kitchen makes use of marble and wood. A small dining area is centrally located under a black glossy dome pendant light.
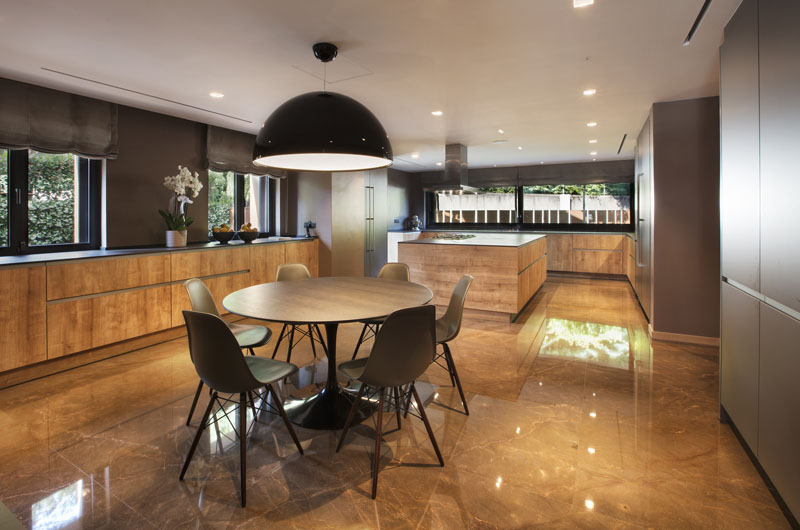
A sculptural oak staircase has been created to link the three levels of the home. The wood stairs have a natural oiled finish, which adds warmth to the interior, while the handrail has been varnished in black.
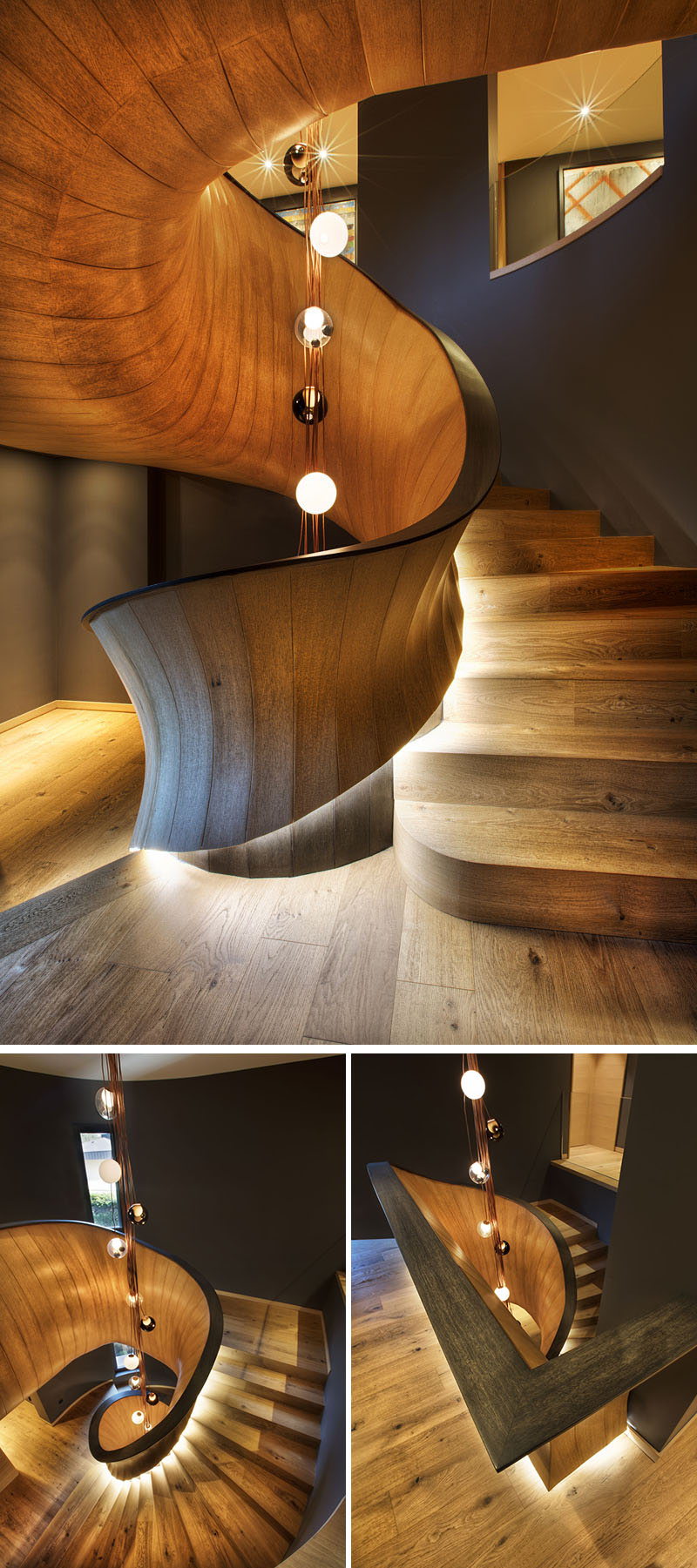
In the master suite, there’s the bedroom with built-in dark cabinetry and a sliding screen wall that opens up to a private lounge area.
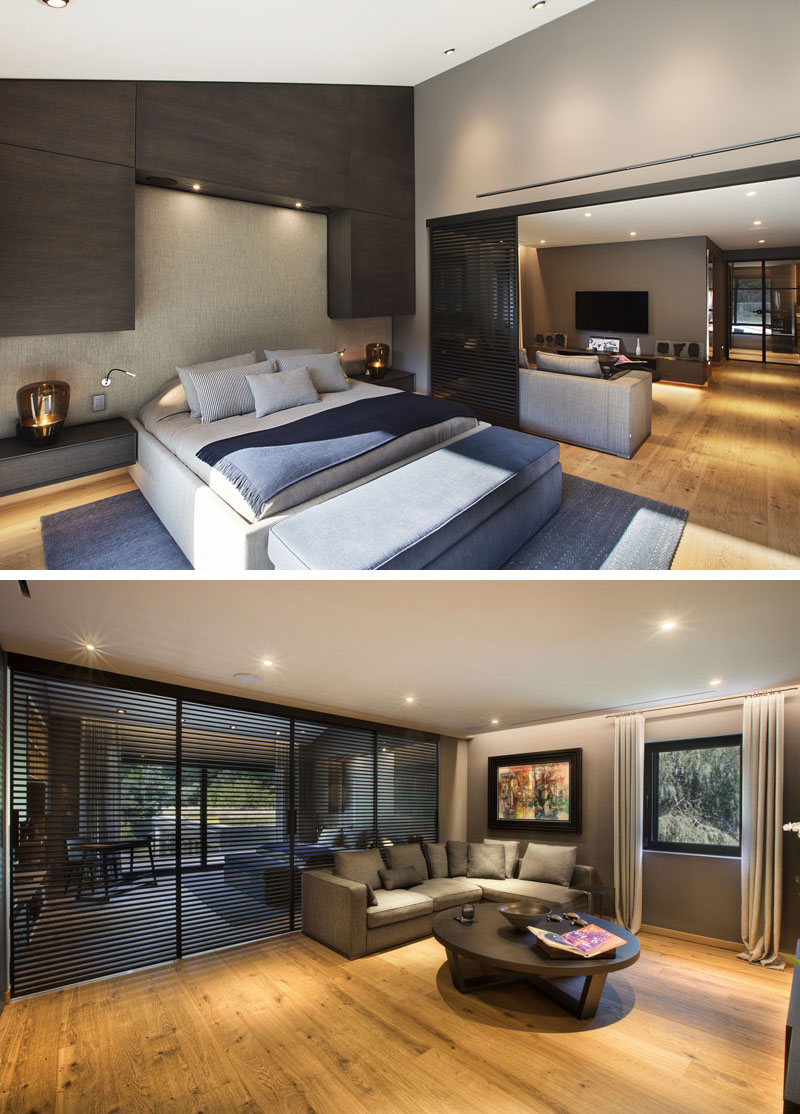
In the master bathroom, there’s open shelving with places to hang clothes, a long double trough sink, a built-in bath, and a shower with a black-framed glass shower screen.
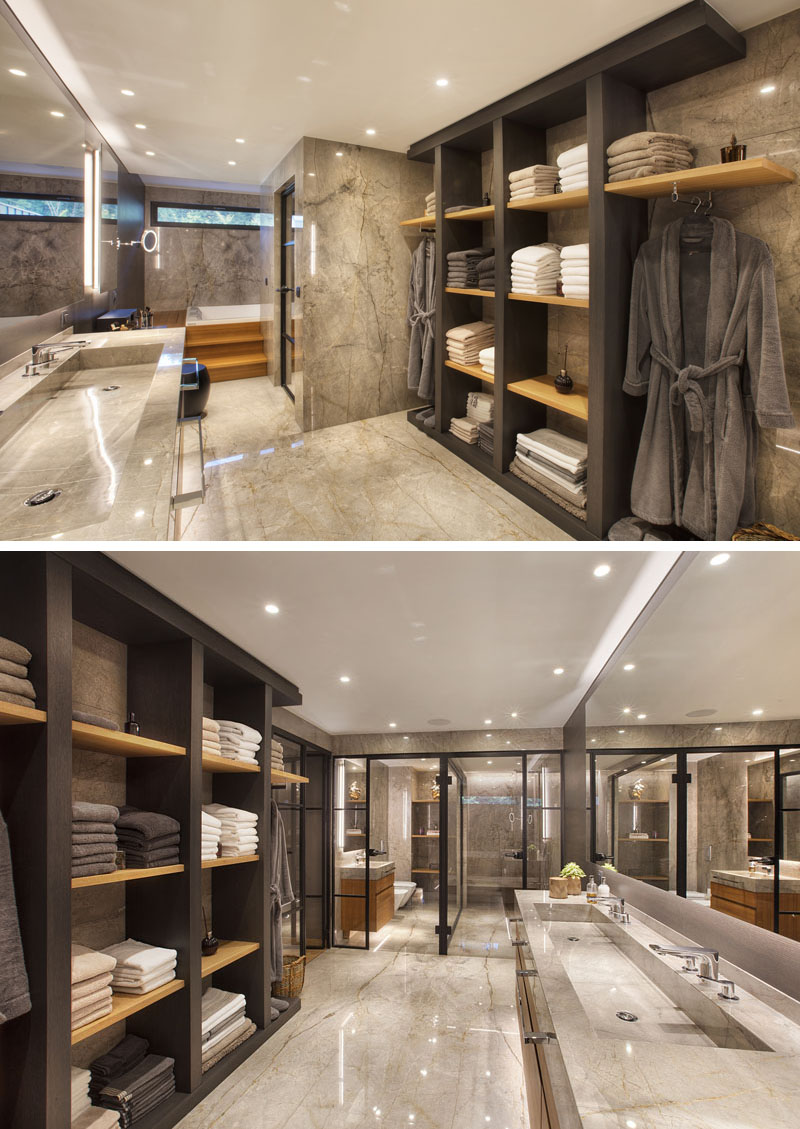
In another bedroom, there’s a bright and colorful accent wall behind the bed and desk area, while on the opposite wall, built-in shelving and closets create plenty of storage.
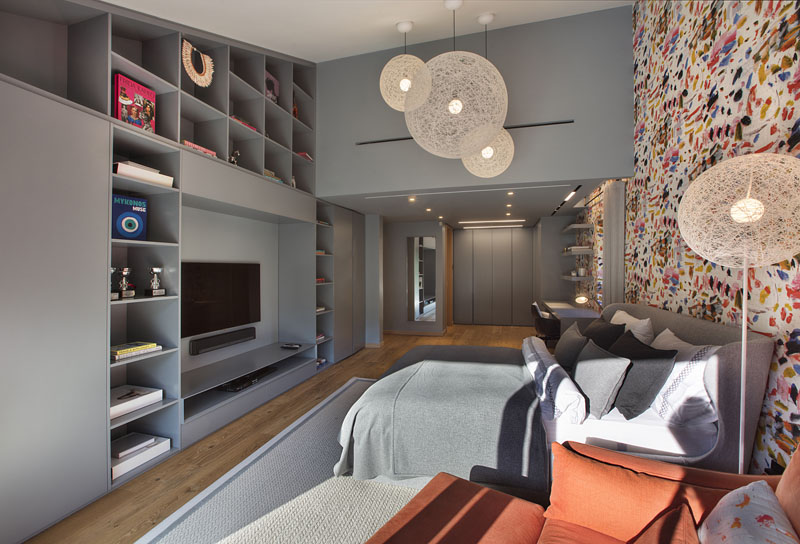
In the main bathroom, stone covers the flooring and the shower, as well as the vanity, which has plenty of counter space.
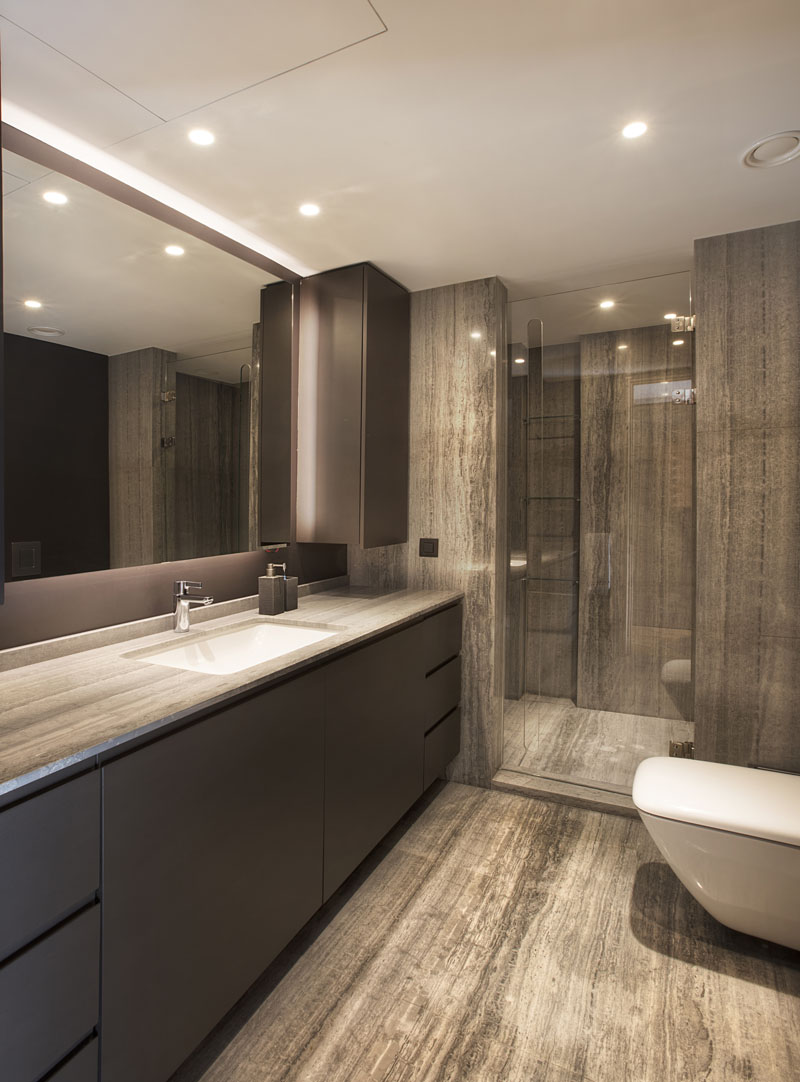
In a powder room, a wood accent wall is the backdrop for the vanity and long horizontal mirror.

The home also has a level that’s home to a couple of built-in wine storage units that have glass doors and lighting to highlight the wine. The hallway opens up to a family room furnished with a large couch, a bar, and a games area.
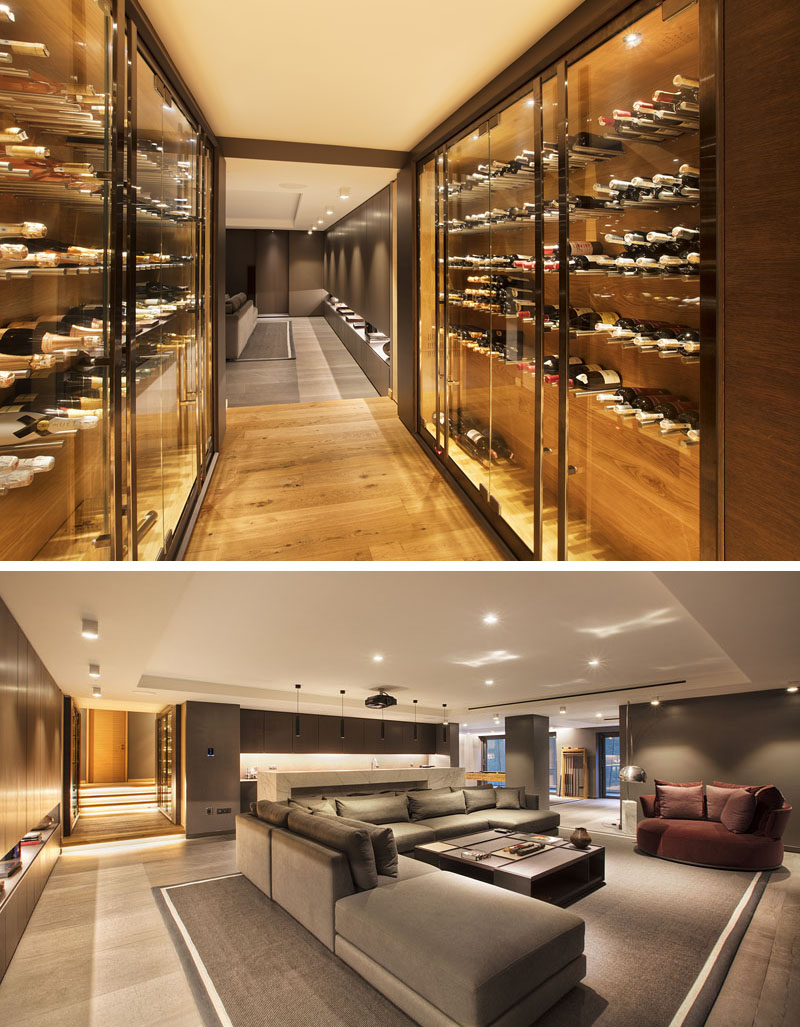
Heading back outside, the poolhouse, which has a green roof, has been designed to accommodate a living space, kitchenette, outdoor lounge, gym, changing room and toilet.
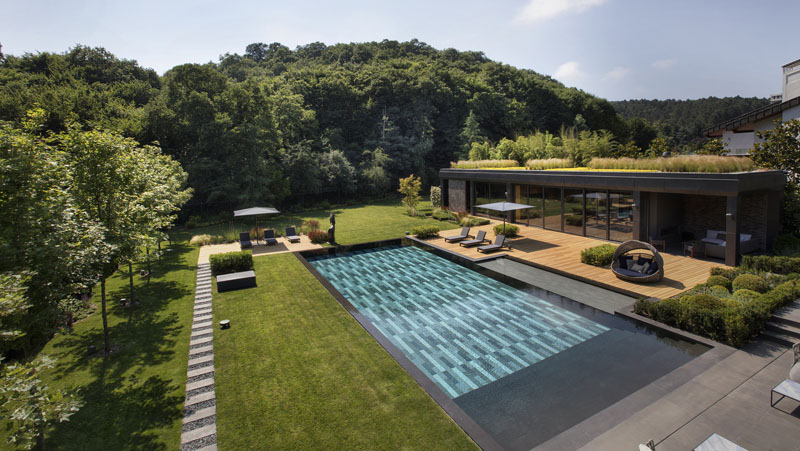
The covered outdoor lounge has a wood ceiling, a brick wall, and a double-sided fireplace for cool days.
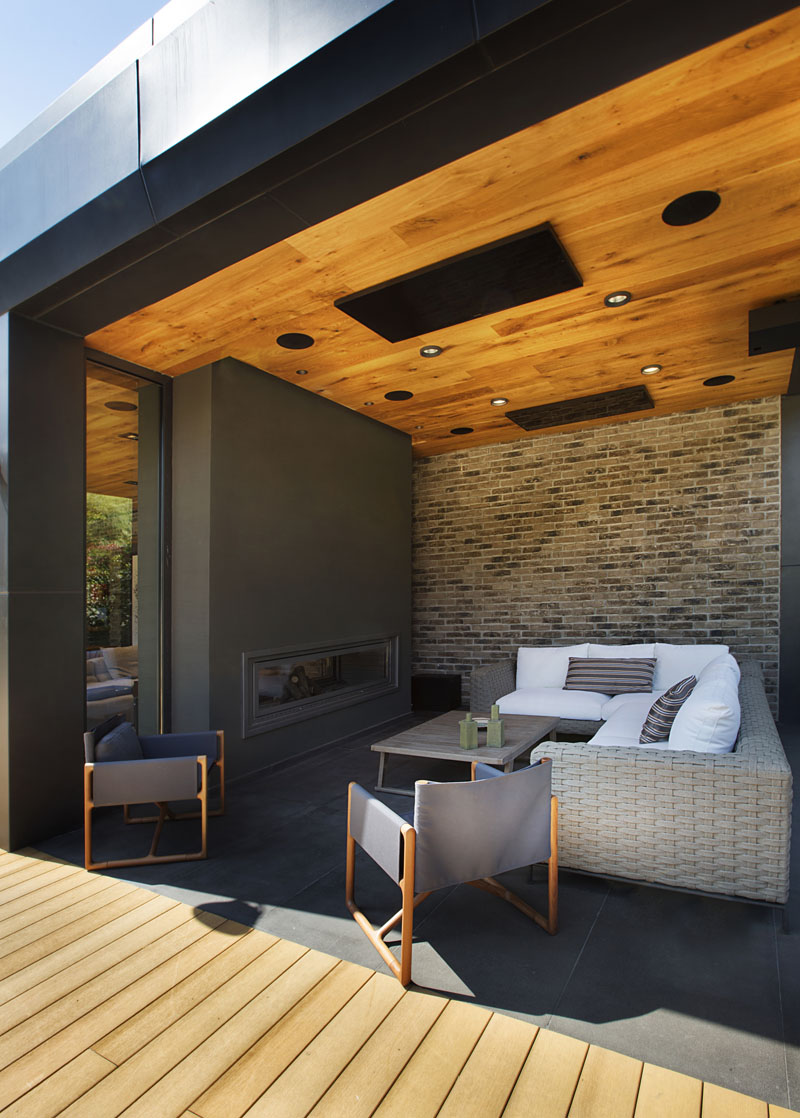
Inside the poolhouse, there’s an open floor plan with a lounge area, a dining space, and a kitchen. Sliding glass doors open the space directly to the pool deck.

Here’s a look at the changing room that has a long wood vanity and tall mirrors that meet the ceiling.
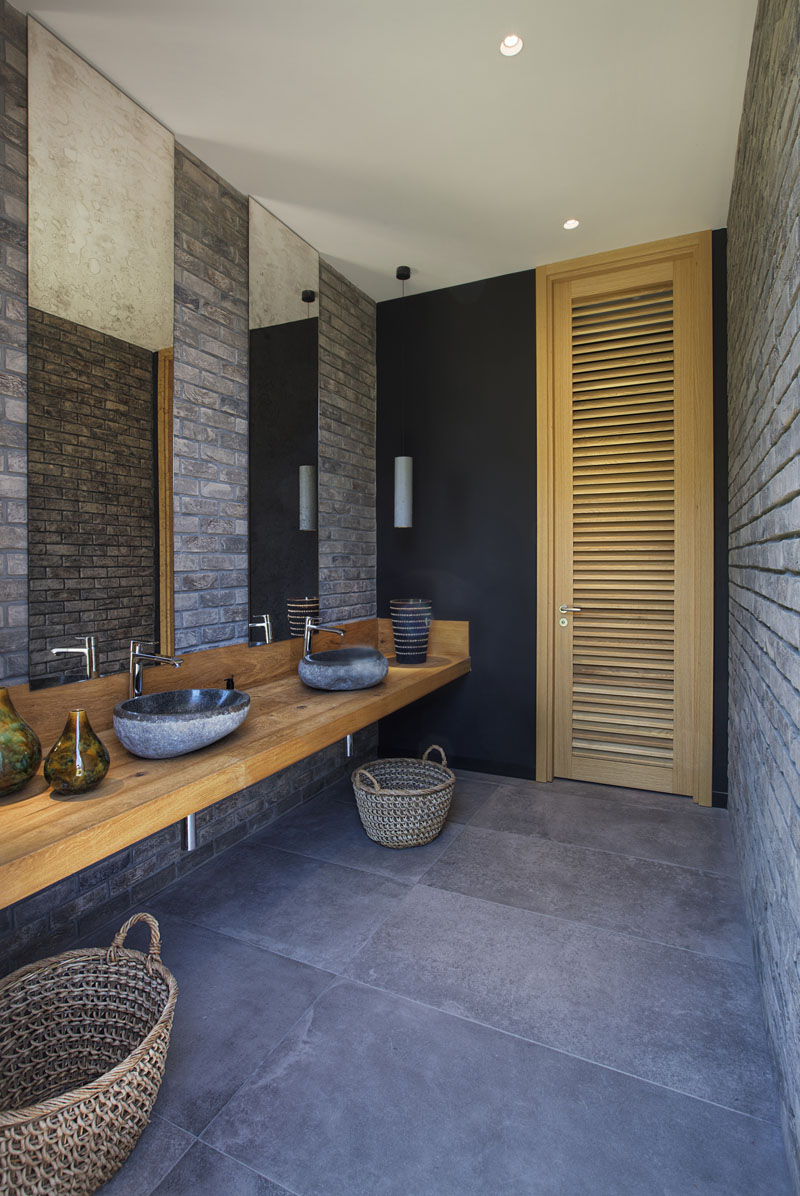
Photography by Gurkan Akay
扫描二维码分享到微信