Ficus House现代住宅 新加坡
Guz Architects
The Ficus House By Guz Architects
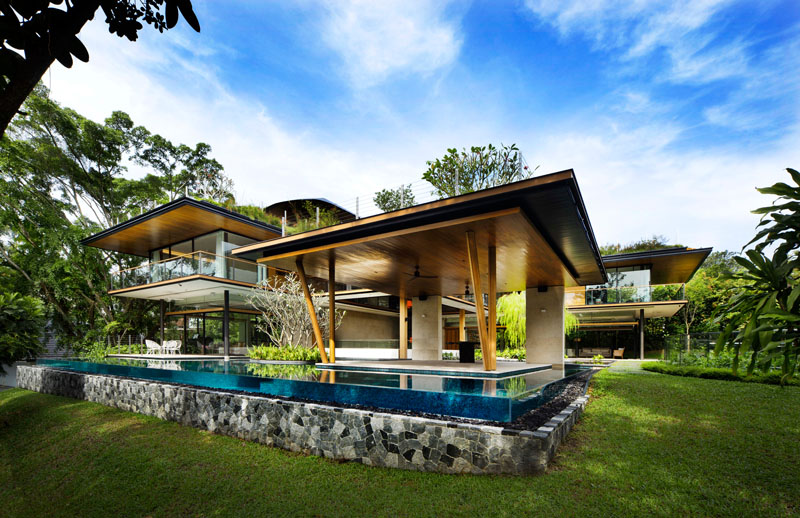
Guz Architects have designed the Ficus House, a modern residence in Singapore, that’s been designed for a large family.
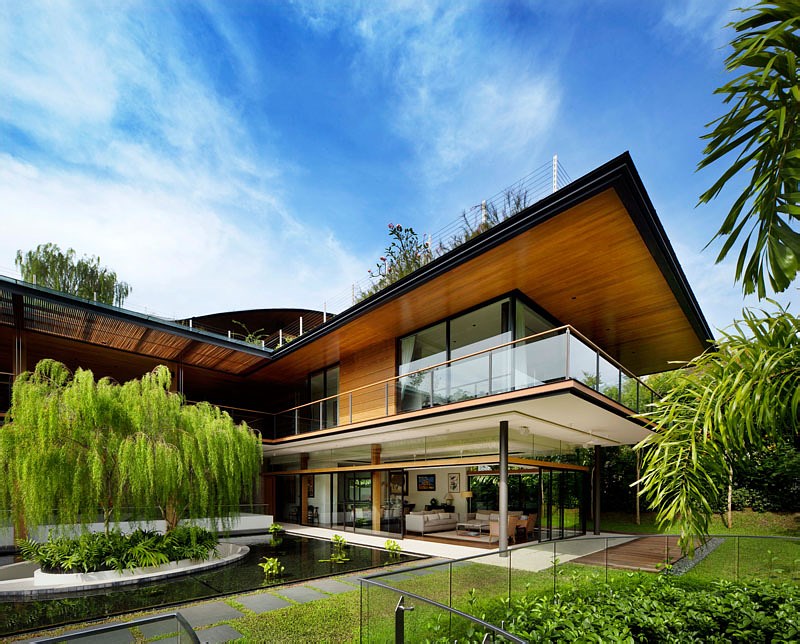
The architects designed the house in an L-shaped layout, allowing for the necessary privacy between two households, and at the same time providing a common courtyard and interconnected social spaces.
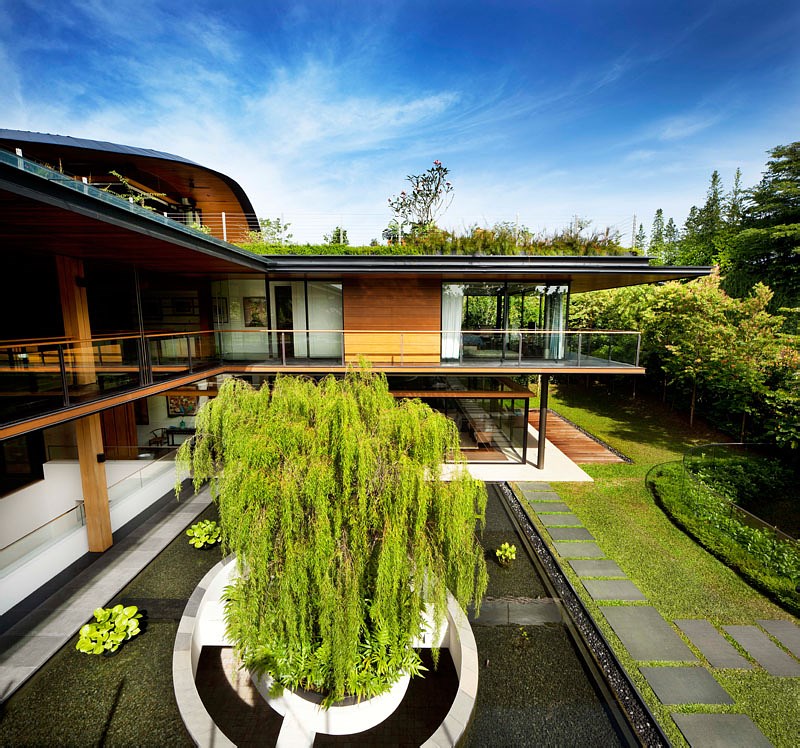
To maximize the indoor/outdoor experience, there’s plenty of landscaped areas with grassy lawns, stone pavers, and water features surrounding the house.
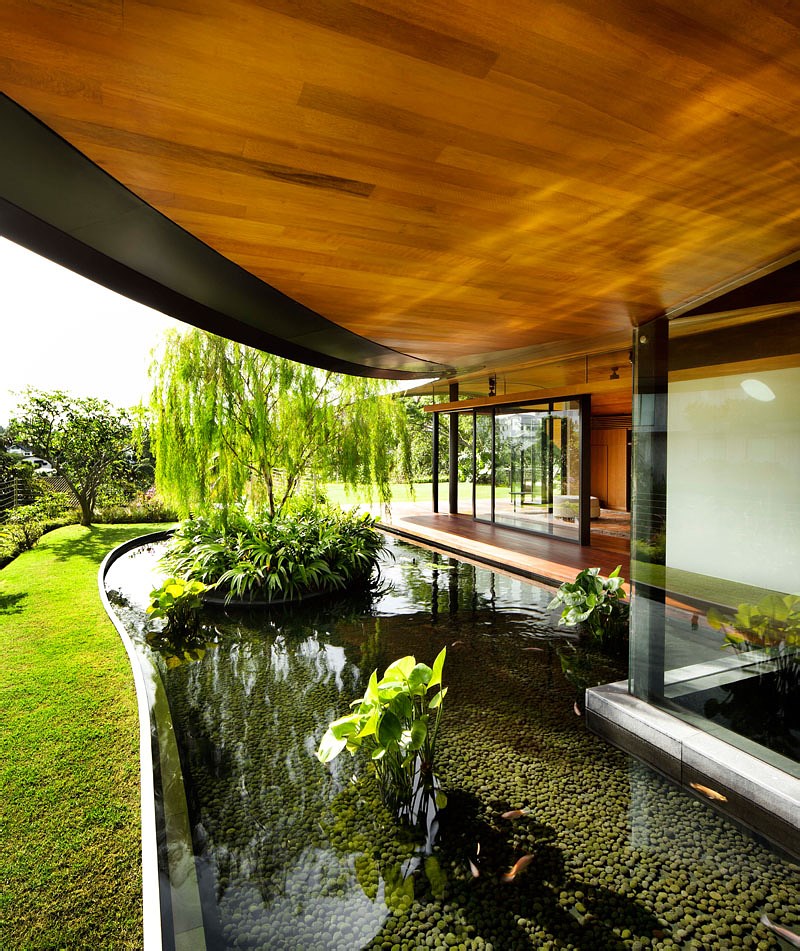
Inside, open walkways and balconies connect the various areas of the house,
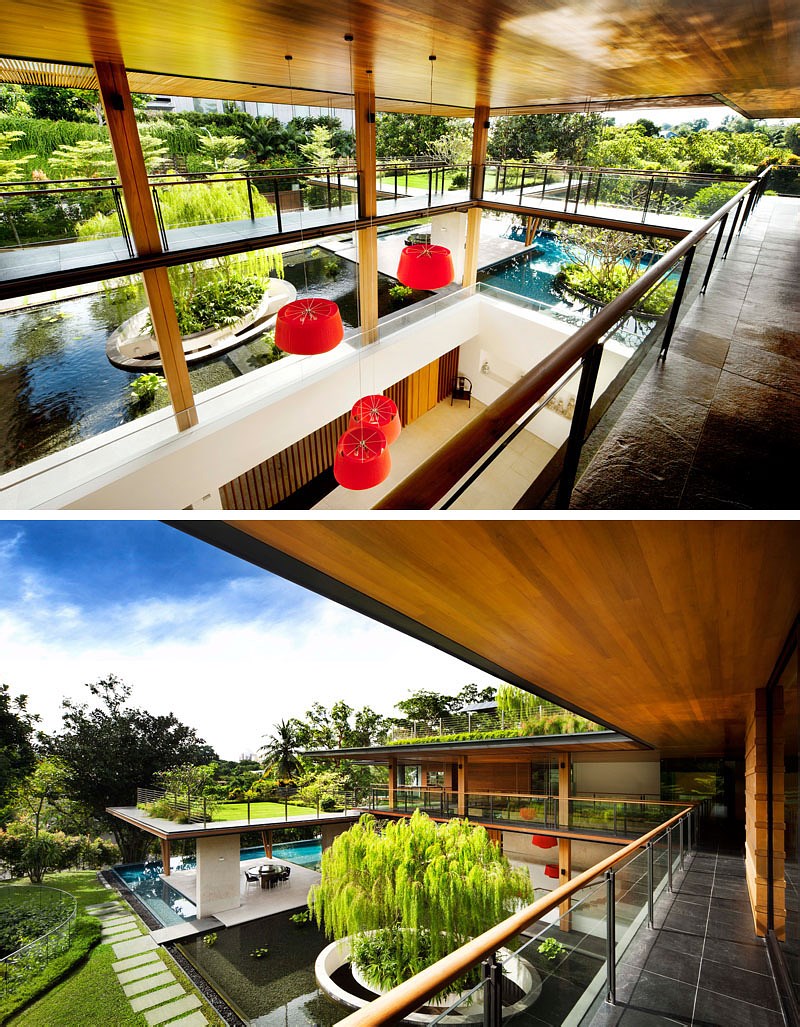
Green roofs and planters are featured on the upper level of the house, ensuring each section of the house has access to green space and a relaxing environment.
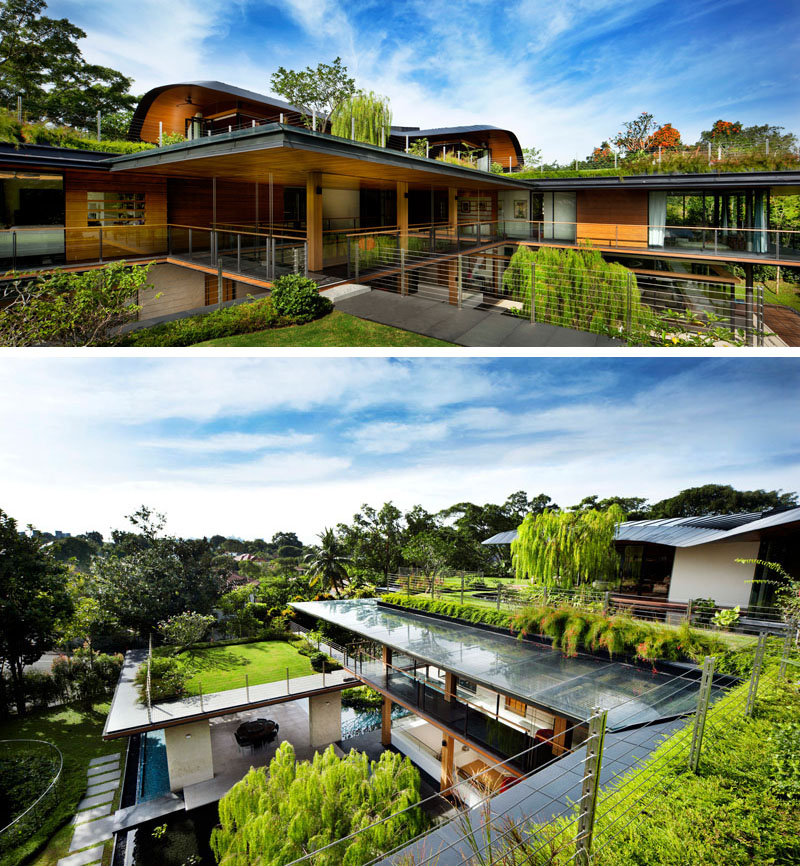
Photography by Patrick Bingham-Hall | Architect: Guz Architects Pte Ltd
扫描二维码分享到微信