科罗拉多州斯诺马斯的共享住宅
Skylab have designed the Owl Creek Residence
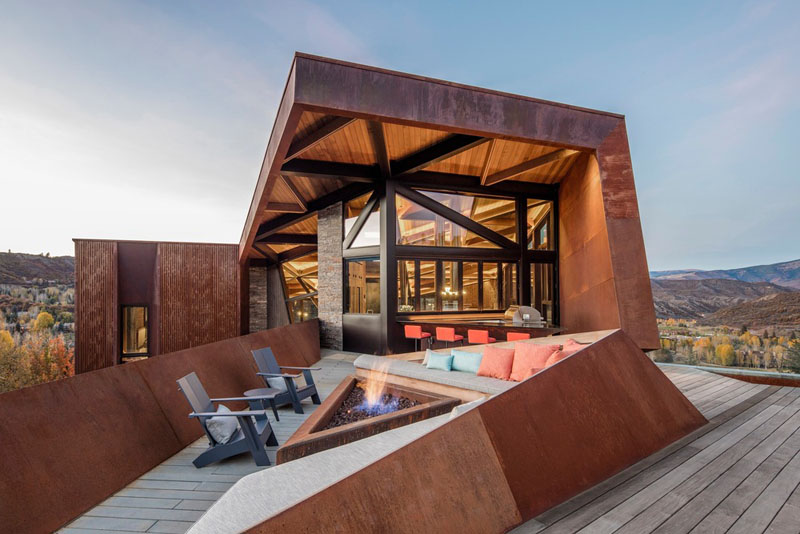
Skylab have designed the Owl Creek Residence, a shared home in Snowmass, Colorado, that was built for two families.
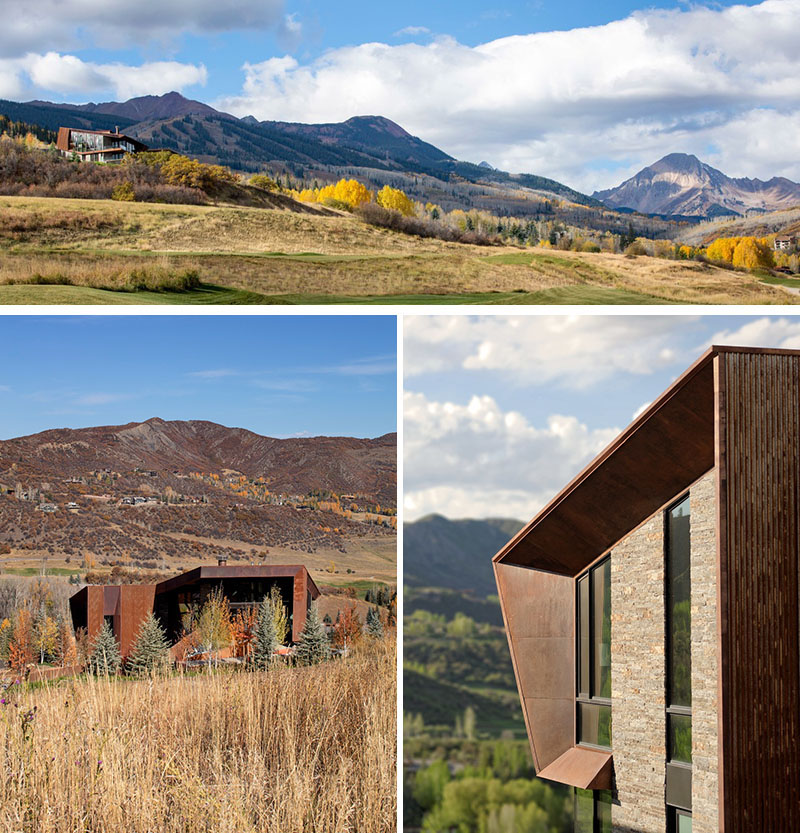
Perched on a hillside, with panoramic views of Snowmass Mountain, the Owl Creek Residence features an exterior of glass, wood, stone, and rusted steel.
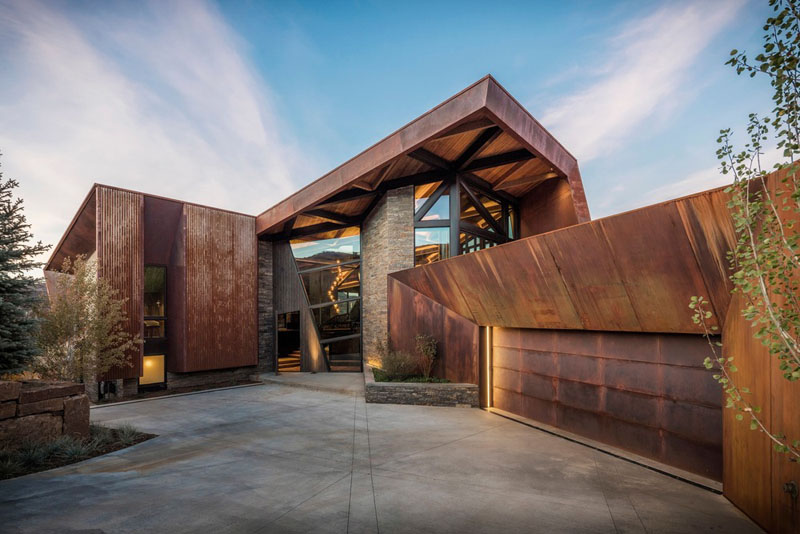
Inside, there’s a collection of lodge-like communal areas that are clustered together, creating a space that is both intimate and open.
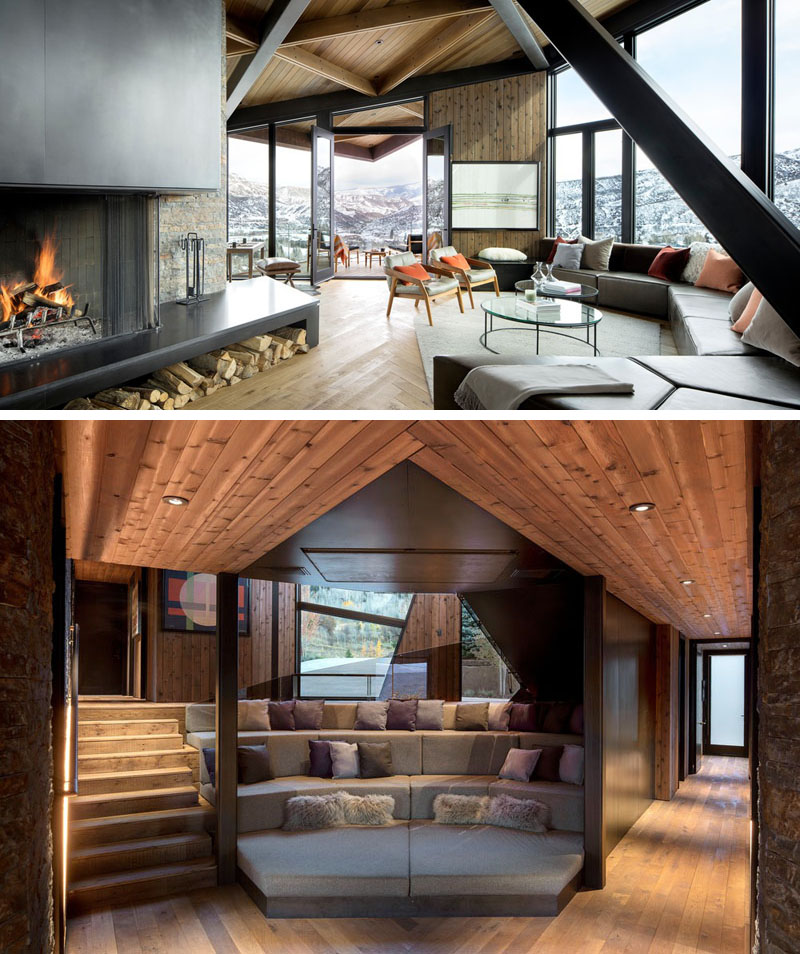
A large kitchen creates a place for gatherings, while a large light-colored island provides a place for seating, and the large black-framed windows flood the interior with natural light.
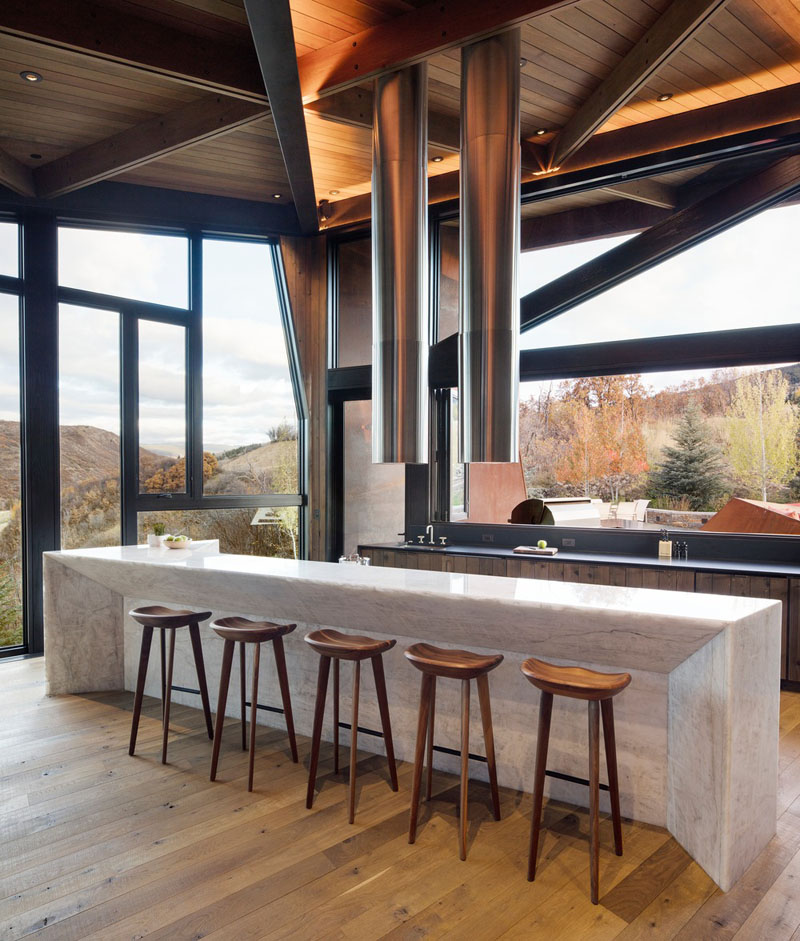
Outside, there’s a large deck with a bar, that’s positioned to take advantage of the views.
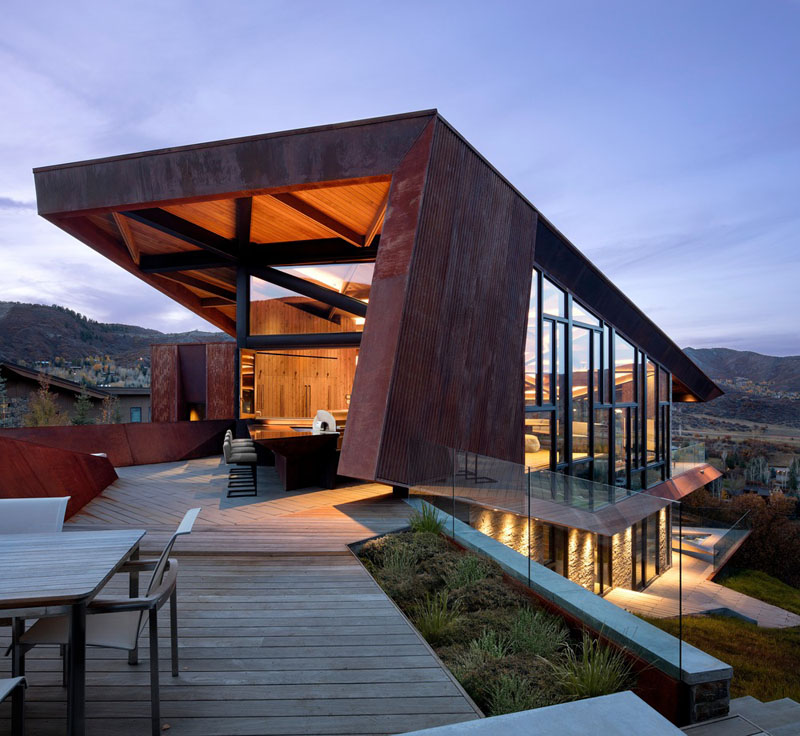
Back inside, and there’s a wood staircase that connects the levels of the home.
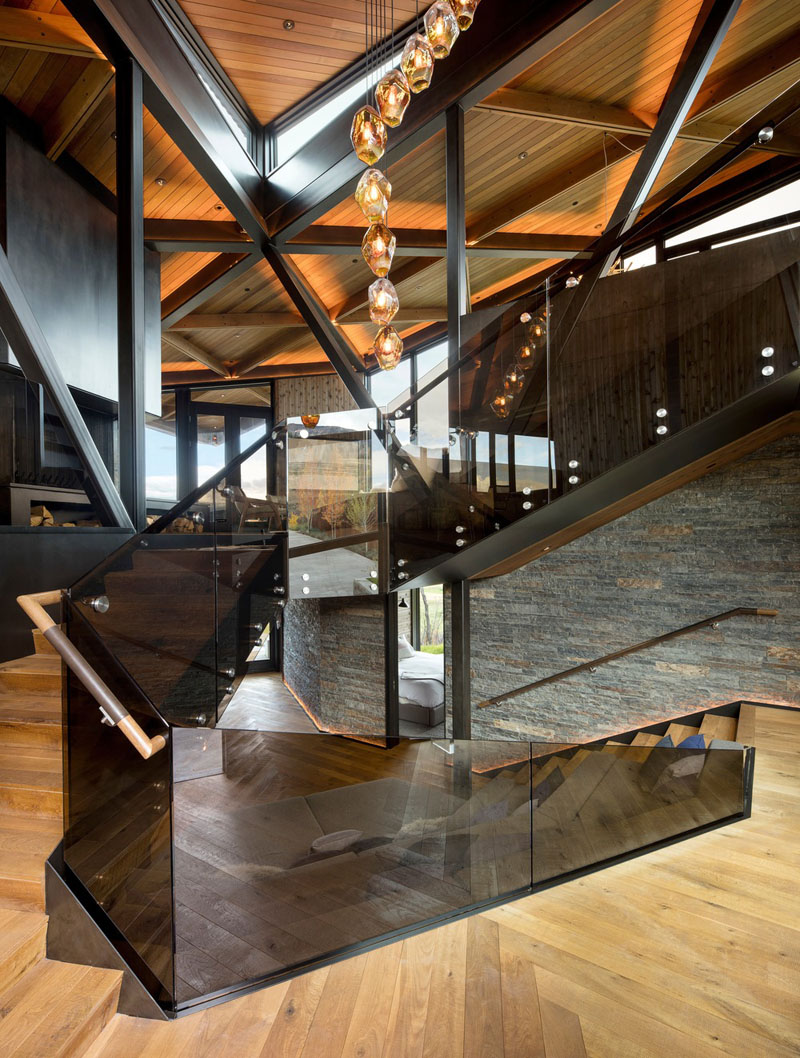
Downstairs, there’s dry/wet room with plenty of space for hanging coats and storing equipment.
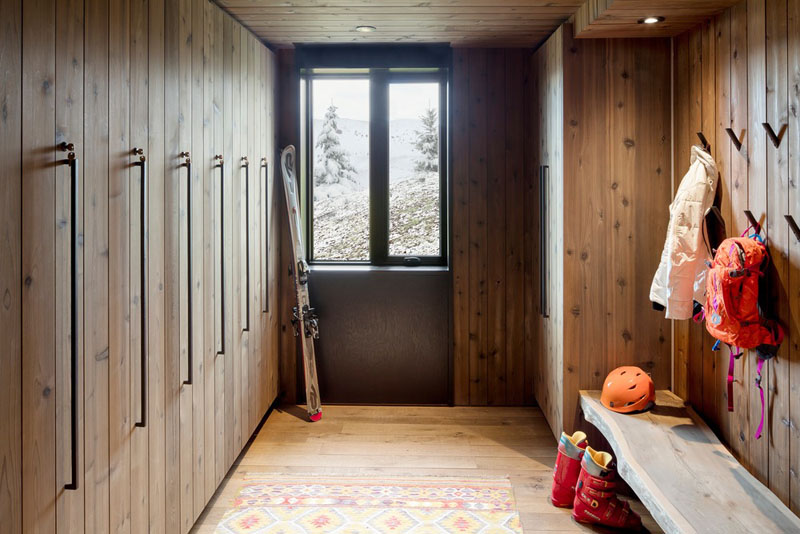
In another area of the house, wood installed in a herringbone pattern features on the ceiling and on the floor, while a large floor-to-ceiling picture window frames the view of the mountains.
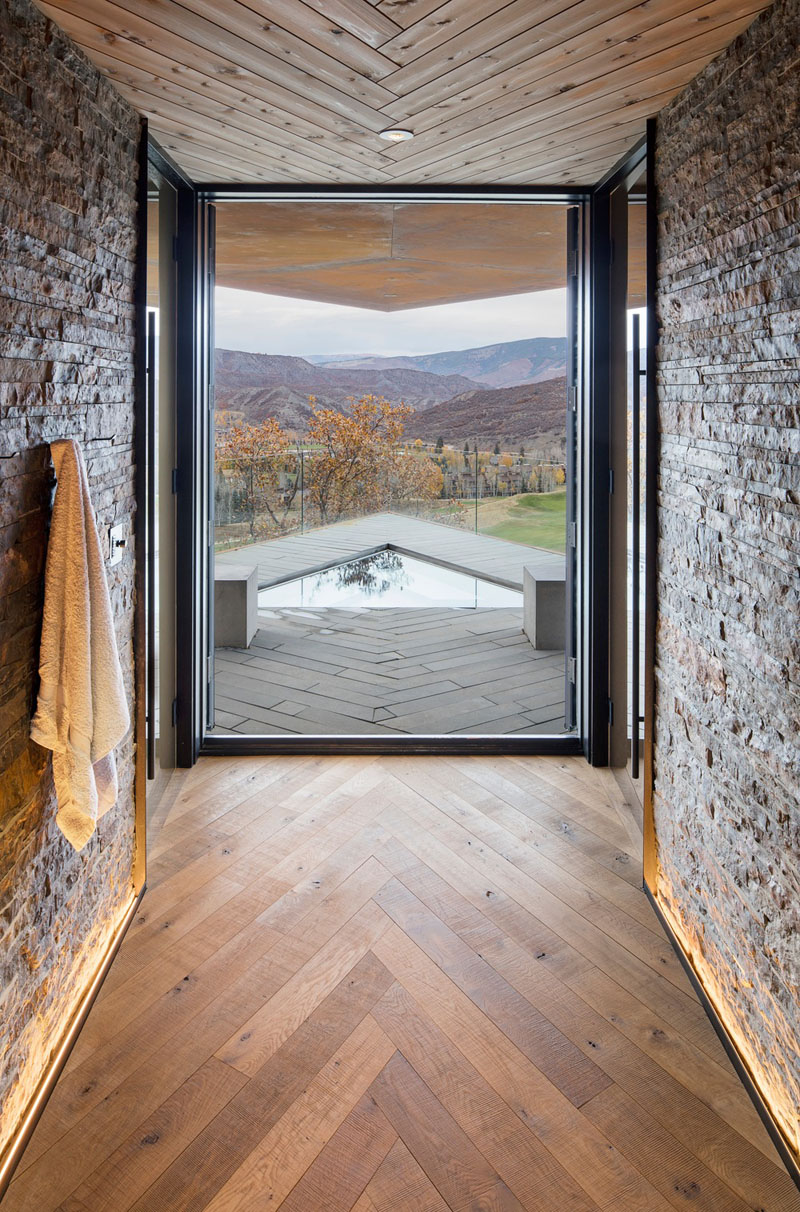
Outside, there’s a cantilevered section of the main floor that creates a cover for a triangle-shaped spa.
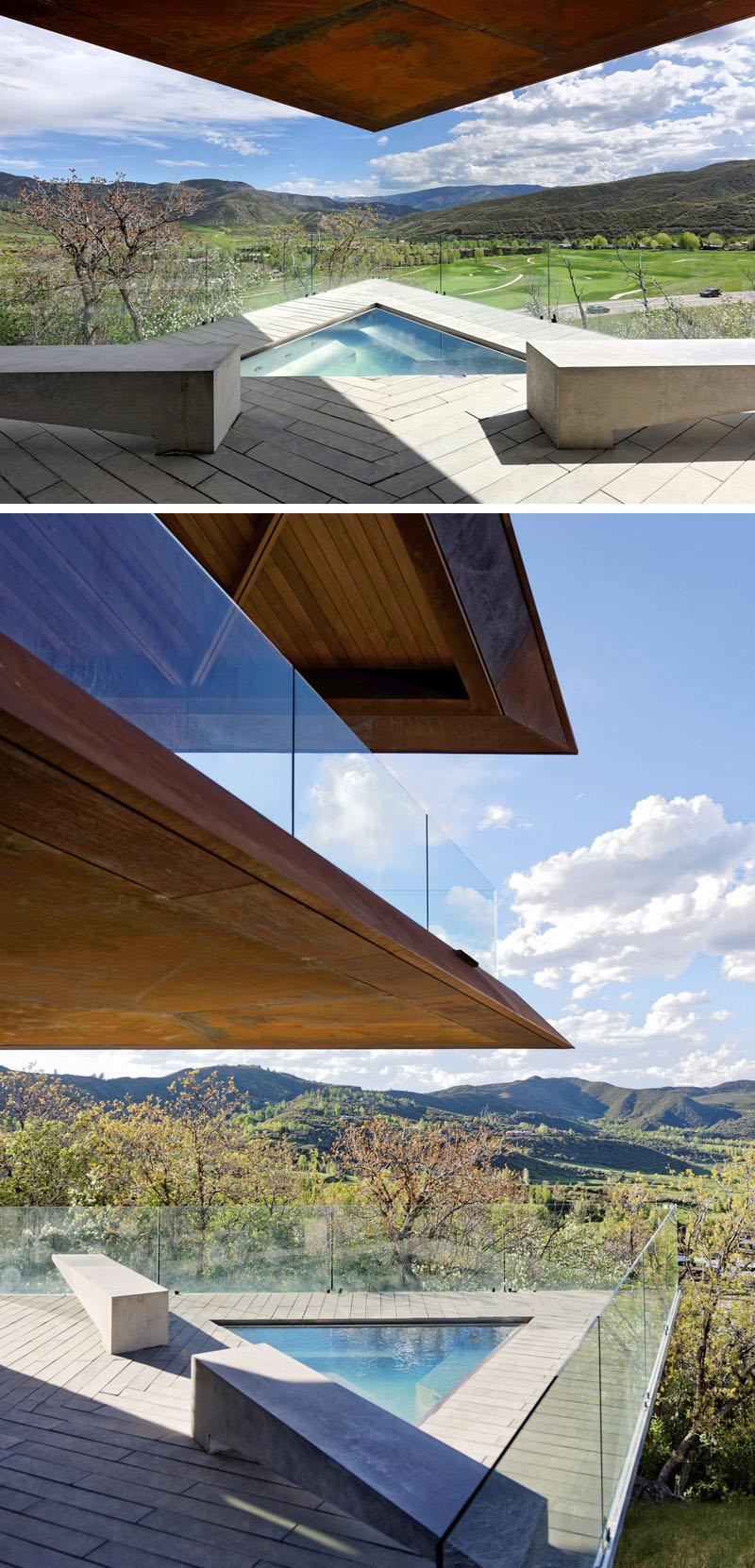
Photography by Stephen Miller | Architects: Skylab | Contractor: Ridge Runner Construction Co. INC | Collaborators: Mountain Design Group, Artifex Landscape Architecture, Lighting Workshop, Ambient Automation, Studio Lambiotte Interior Design Furnishings
扫描二维码分享到微信