俯瞰法国戛纳海湾的现代别墅
Caprini&Pellerin Architects
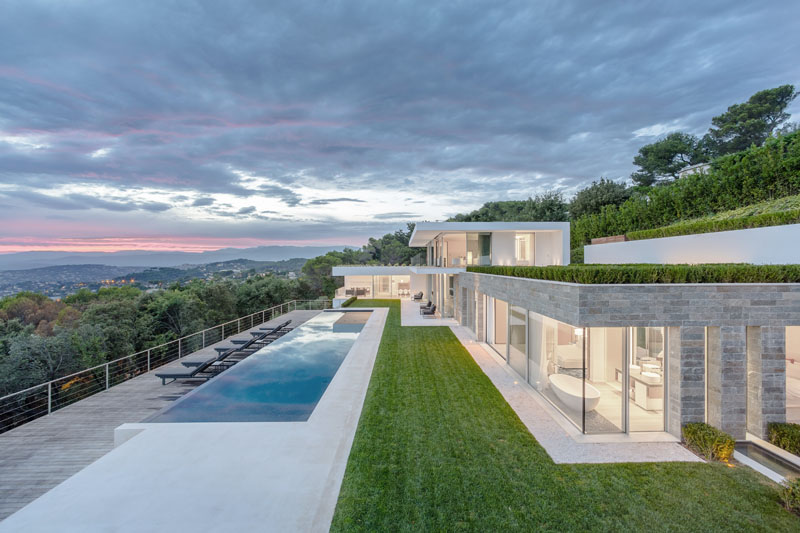
Caprini & Pellerin Architects have completed a new contemporary villa that sits on a hillside overlooking the bay of Cannes in France.
Water features line the path to the front door, while stone accents and plants contrast the white exterior of the house.
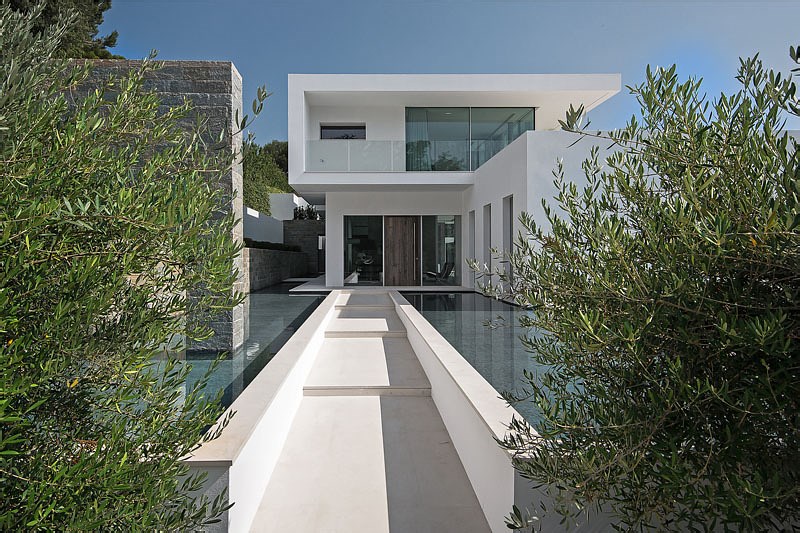
Inside, the living room is bright and airy due to the floor-to-ceiling windows. An interesting design feature in the living room is the glass hood of fireplace that almost blends into the wall behind it.
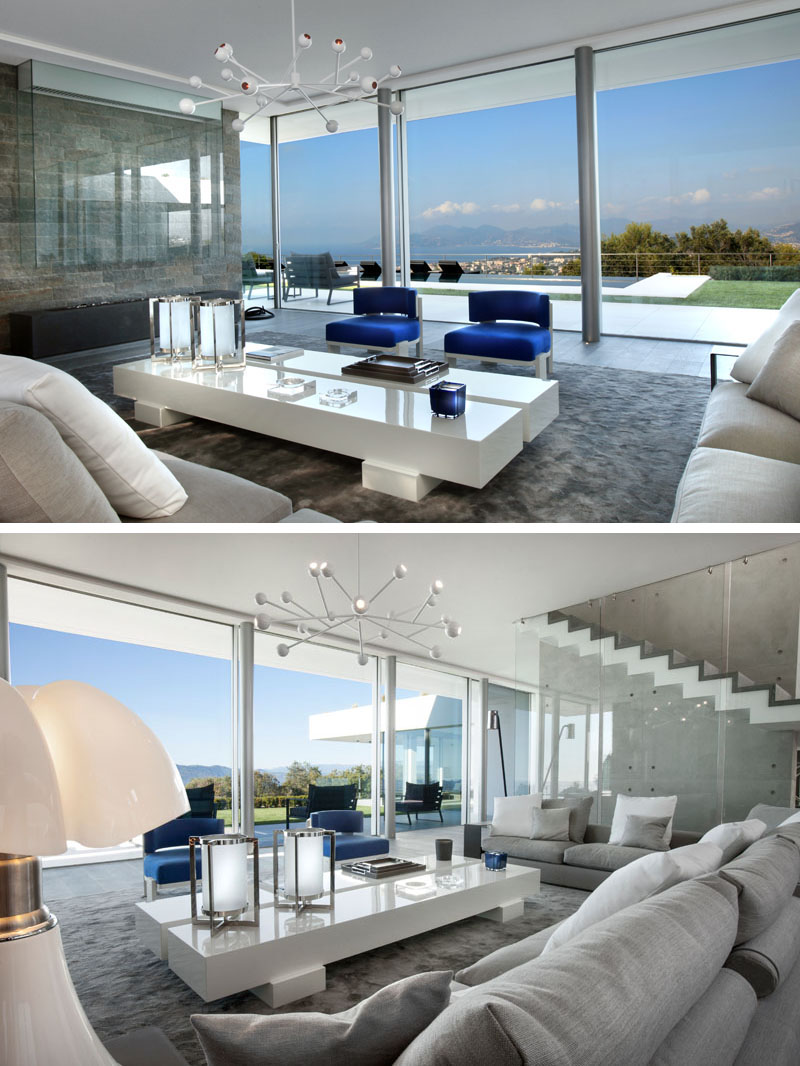
The main floor of the house opens up to a 20 meter long infinity pool, that has a lower deck to allow for uninterrupted views from the house.
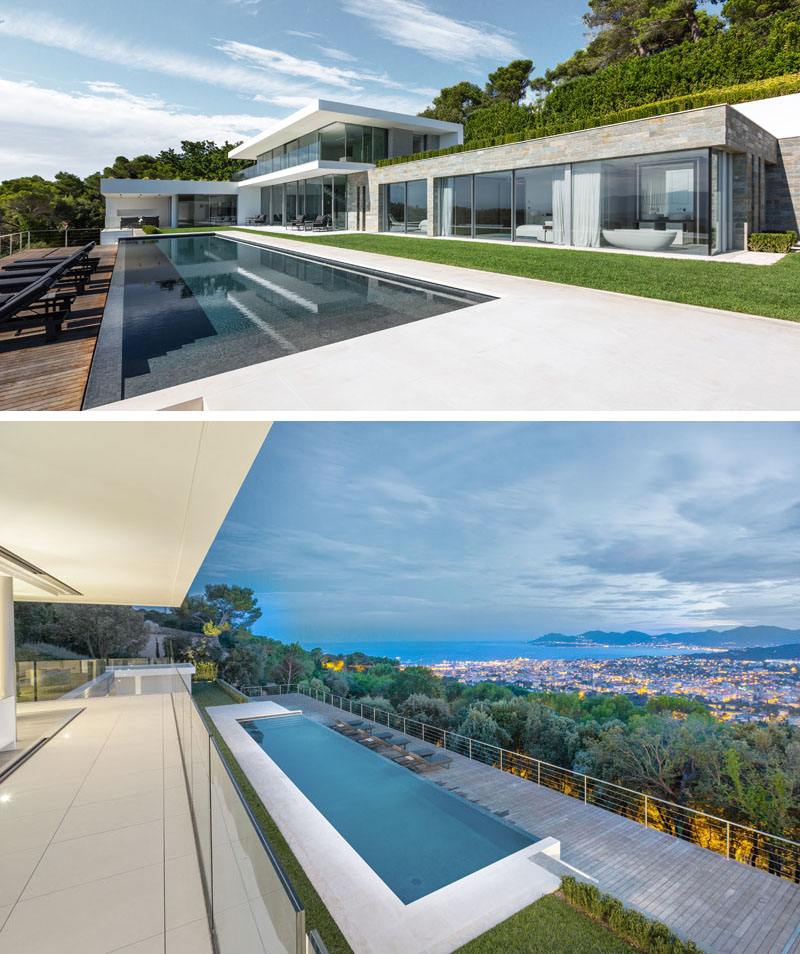
At the end of the swimming pool and deck, there’s a covered patio that set up as an outdoor lounge.
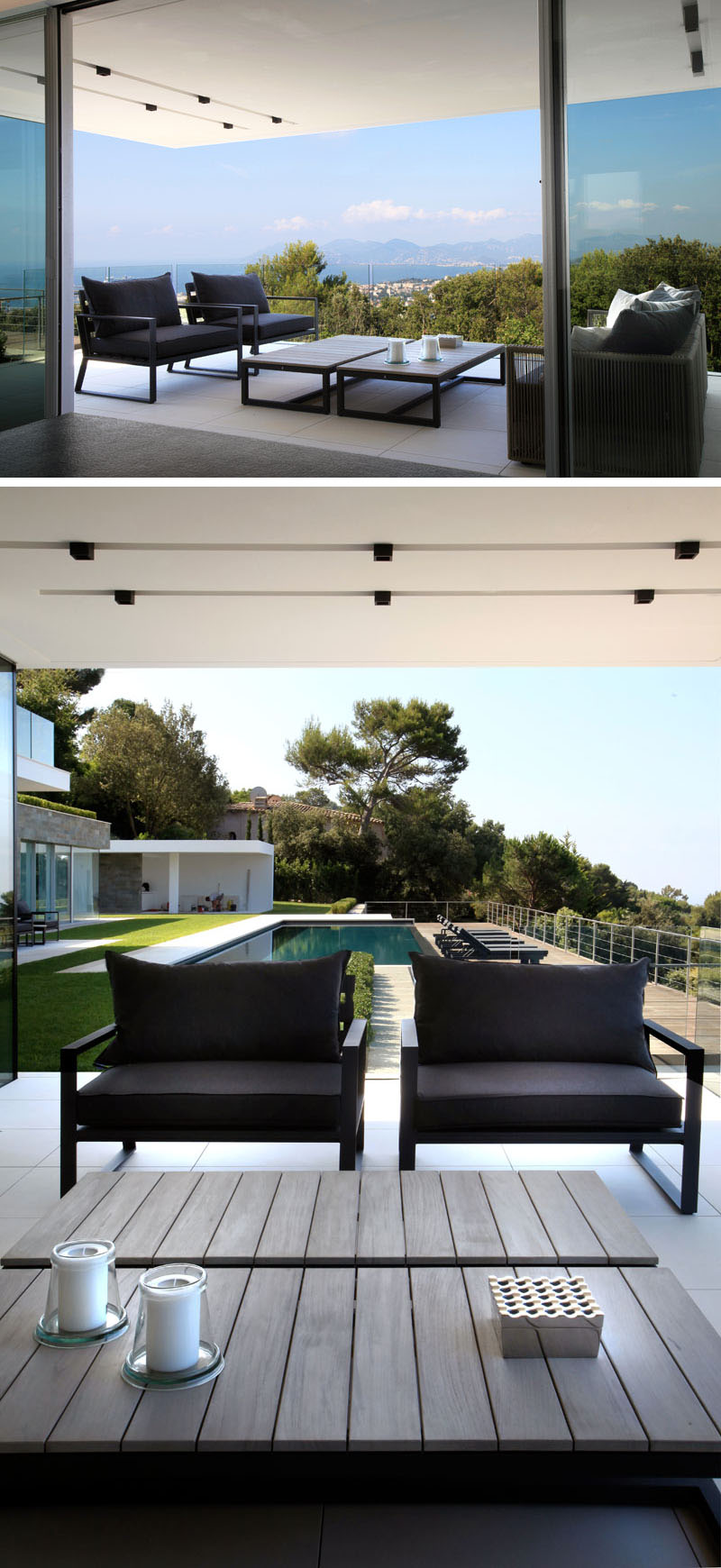
Back inside and in the kitchen, light minimalist wood cabinets have been paired with both a white countertop and a black kitchen island.
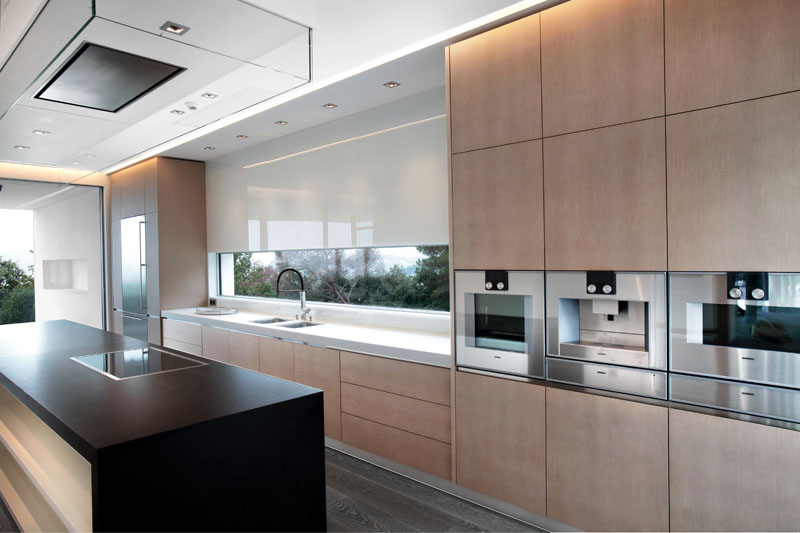
Also on the main floor of the house is a bedroom, that has sliding wood barn door that opens to reveal an ensuite bathroom.
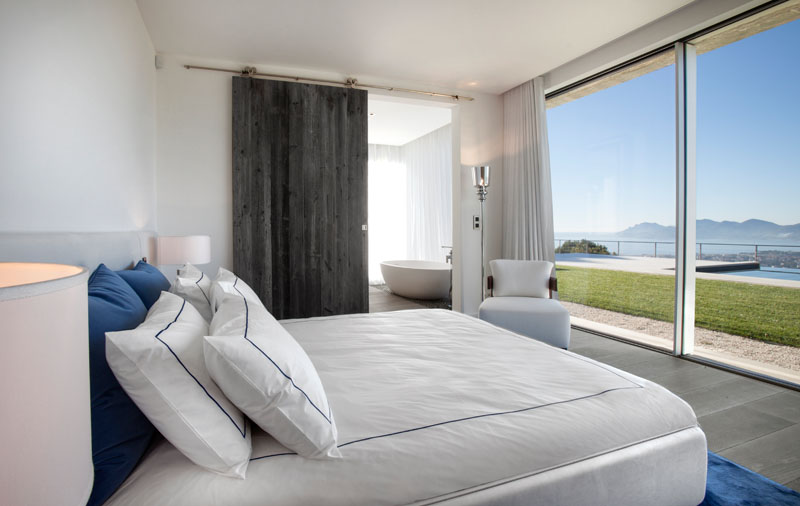
Upstairs, the master bedroom suite has minimalist window panels that slide entirely into the walls to transform the rooms into open terraces. Glass balcony railings help to create a seamless view of the surrounding area.
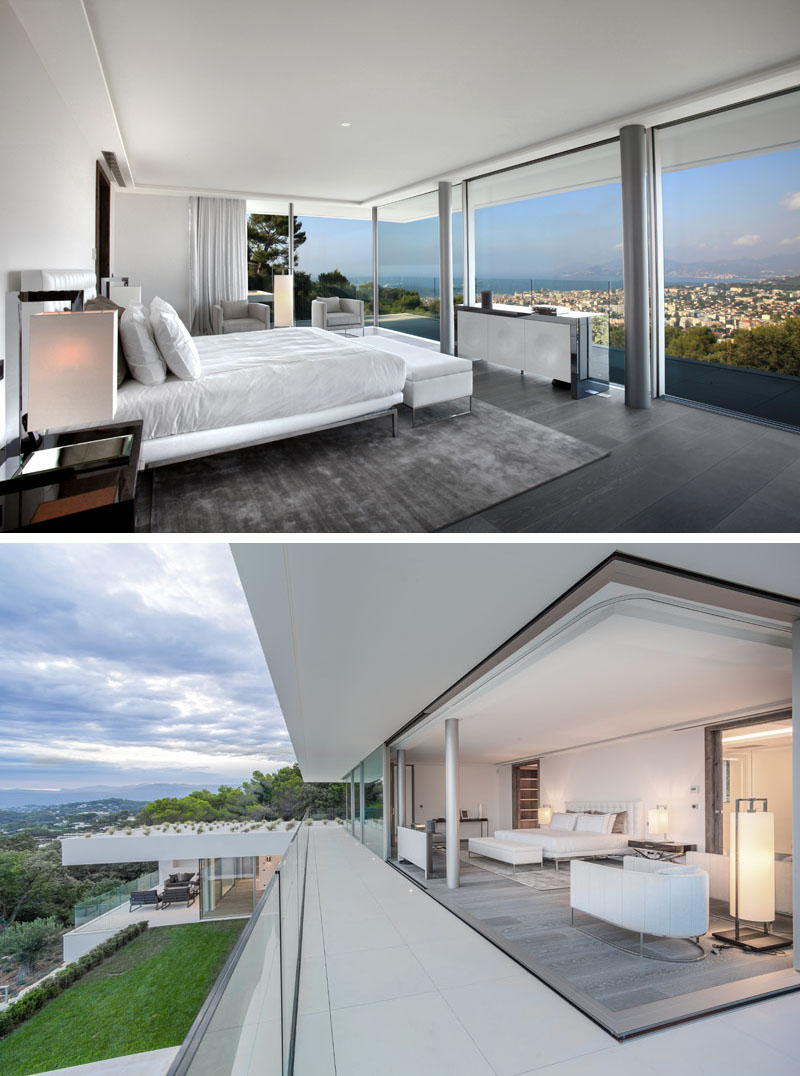
Conception / Project Management: Caprini & Pellerin, architectes – Jerry Pellerin and Kevin Caprini | Furnishings: Collection Privee Décoration
扫描二维码分享到微信