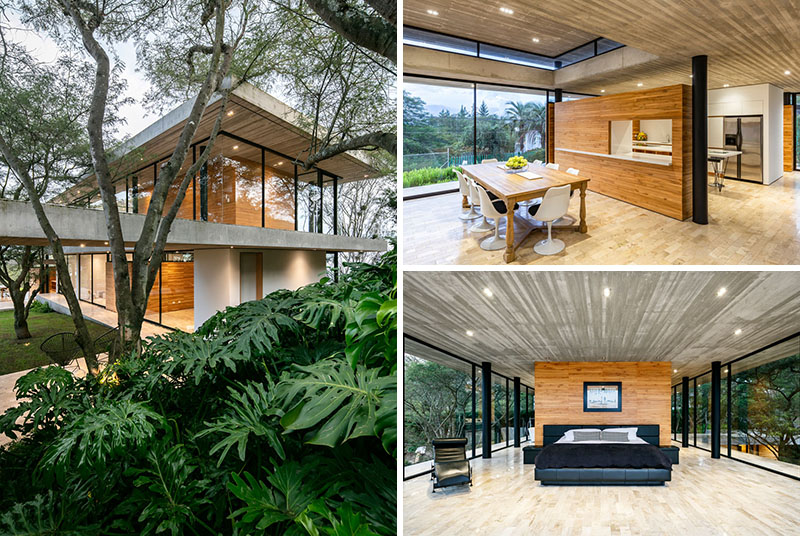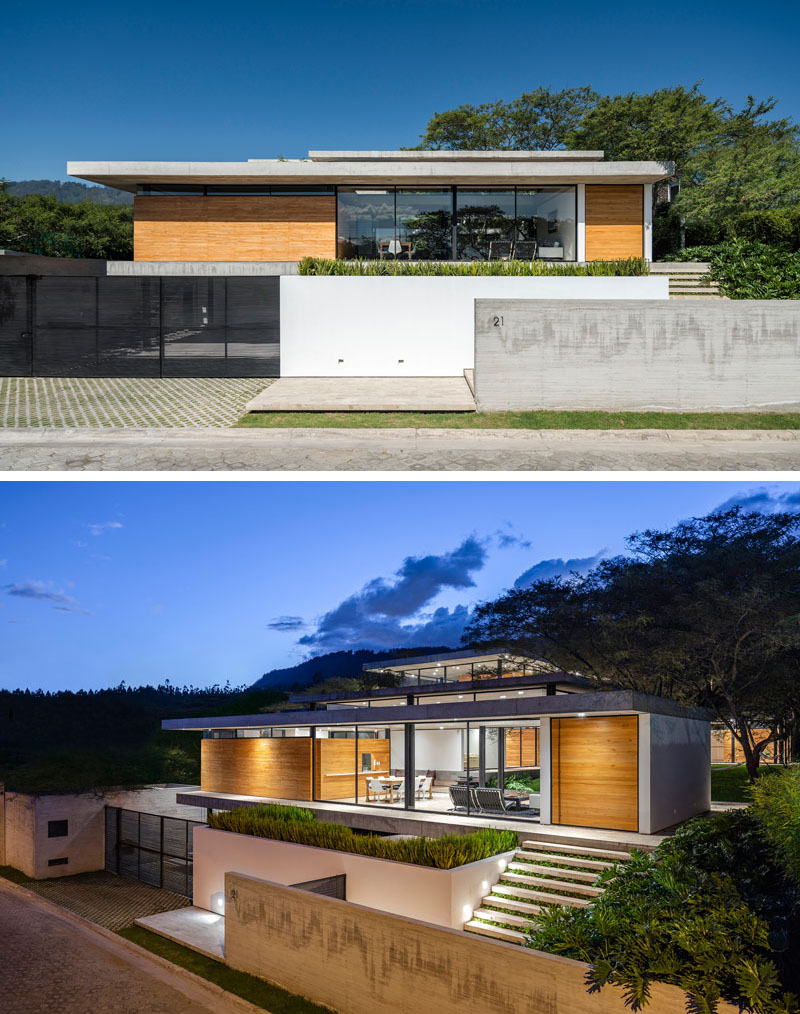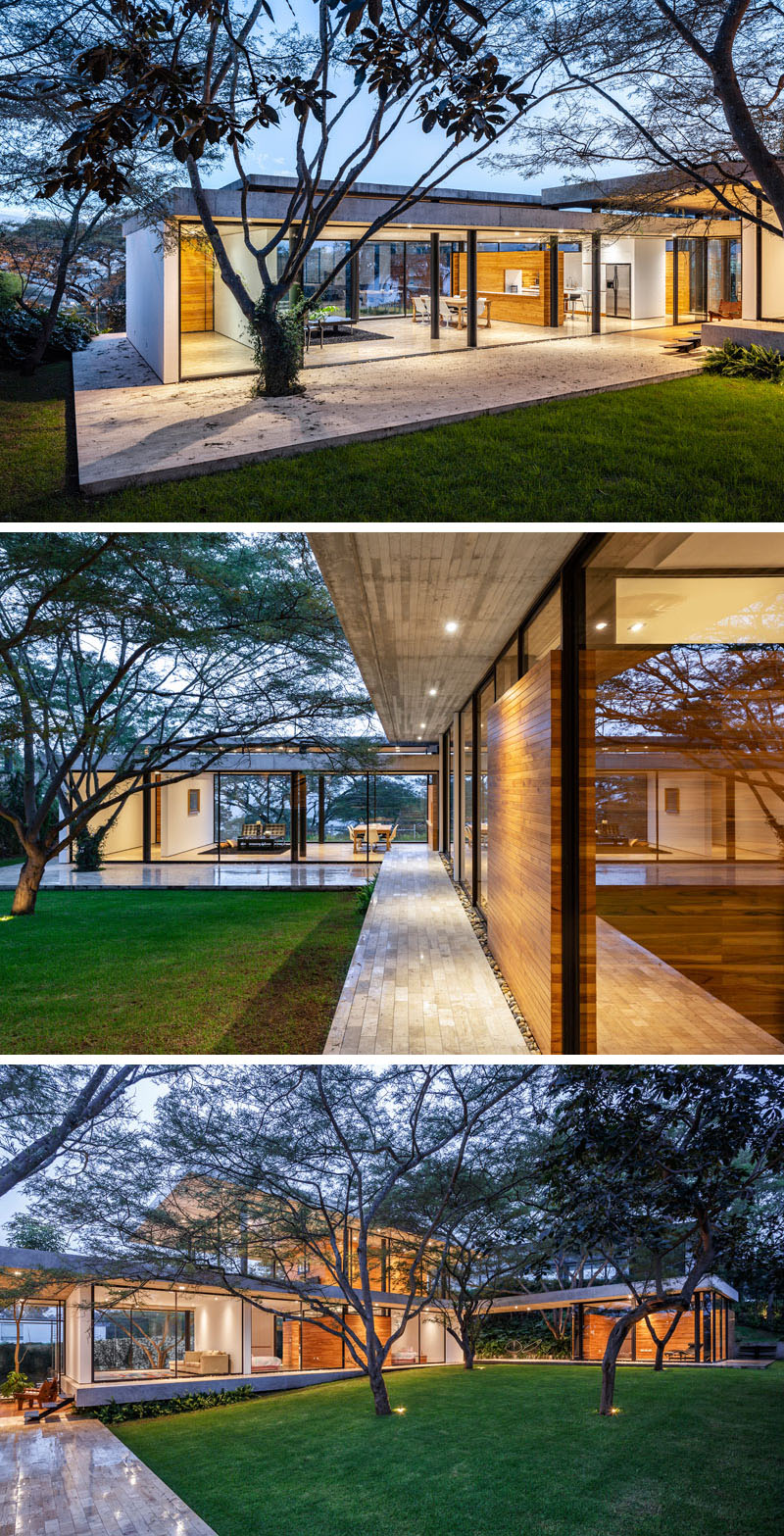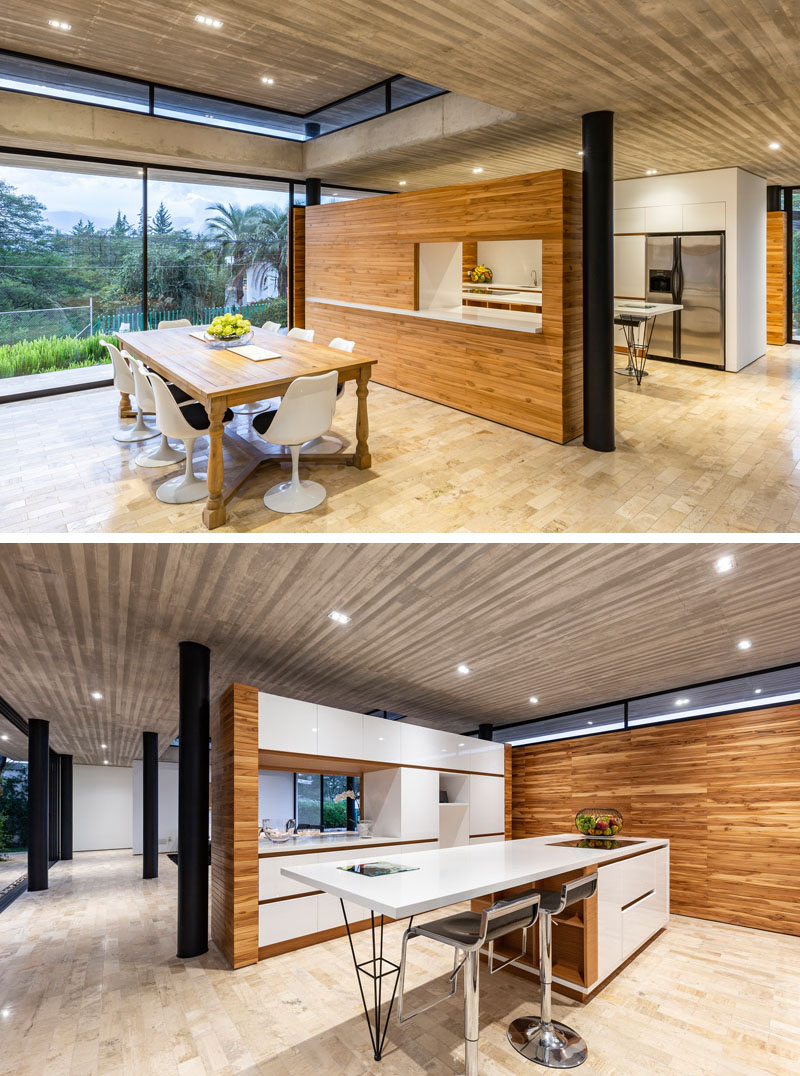生活在树林中别墅
1411/5000 Tacuri House的设计灵感来自周围的景观 Gabriel Rivera Arquitectos

Gabriel Rivera Arquitectos have completed the Tacuri House, a single-family home in Quito, Ecuador, whose design was inspired by the natural environment and the surrounding Algarrobo trees, giving place to the architectural concept: “living amongst the trees”.

Stepping inside the front door, and it quickly becomes apparent that the interiors of the house open to a courtyard that showcases the natural topography and the original Algarrobos trees that were on the site.

Inside, the concrete slab ceilings resembling the trees’ foliage, while the black metallic columns, like tree trunks, hold the slabs of concrete together.
Wood accents, like the wall between the kitchen and the dining room, add a more natural touch to the interior, while the large windows provide views of both the street and the courtyard.

A small wood staircase, tucked away a the end of a hallway, leads to the master bedroom suite.

The master bedroom is spacious and open, and has the feeling of being in the trees due to the glass walls that surround it.

Behind the wood accent wall, there’s the bathroom with a freestanding bathtub, and a long vanity with a large mirror that reflects the treetops.

The master bedroom opens to the roof of the main level of the house, and a cutout in the roof, allows a tree to grow through it.

Photography by Bicubik
扫描二维码分享到微信