法国Puy-Sainte-Réparade村别墅
PietriArchitectes

PietriArchitectes have designed a new single floor house that’s located in the village of Puy-Sainte-Réparade in France.
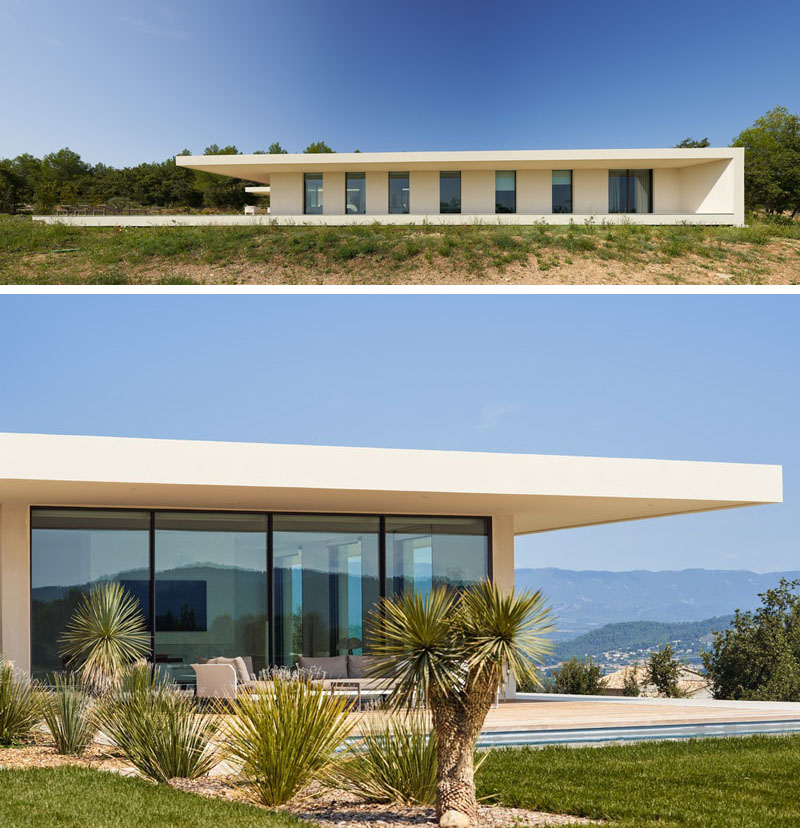
The house has been divided into three buildings, with two of them connected. The first building is the garage, which can be seen from the carport that overhangs the driveway.
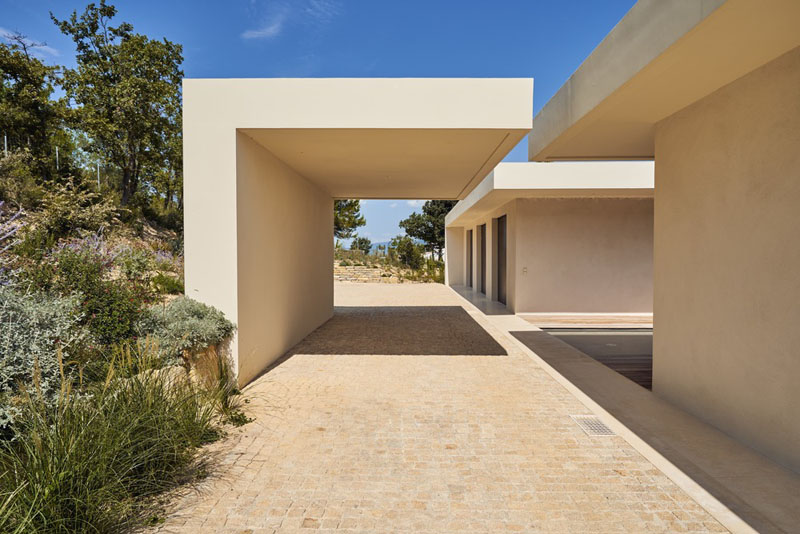
Opposite the carport, there’s a water feature and a strip of landscaping against the house.
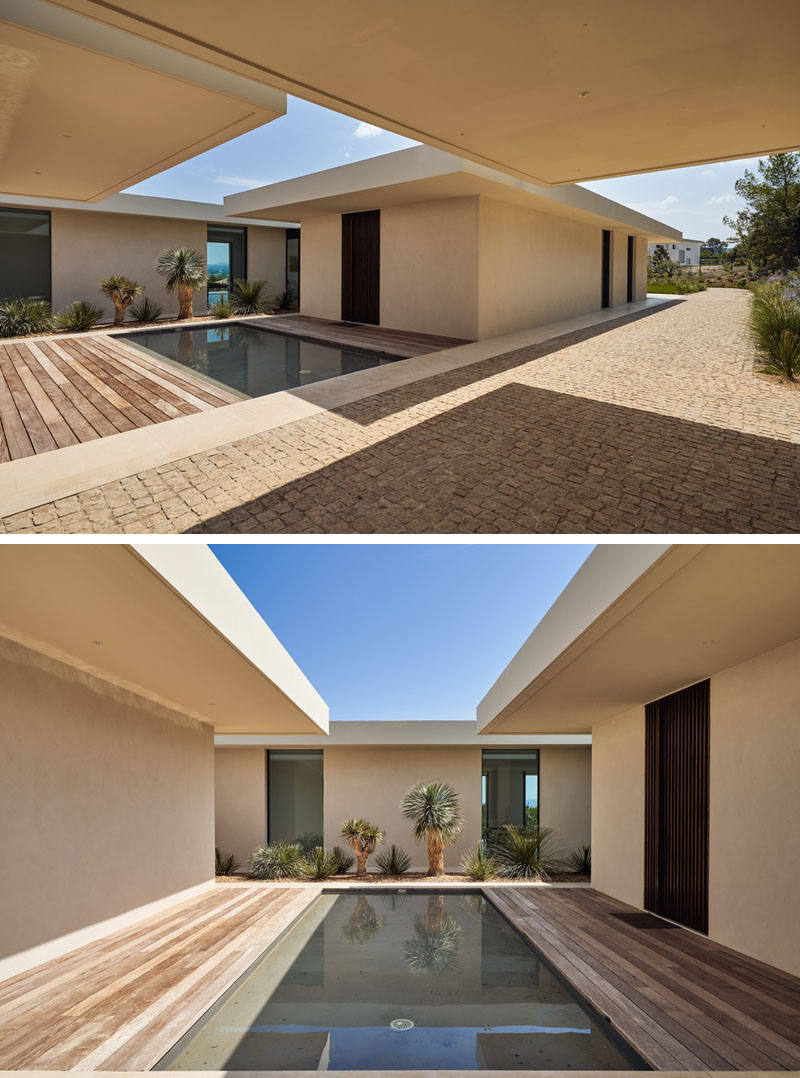
The strip of landscaping runs between the garage, and second and third buildings, which house the kitchen and casual dining room in one, and in the other,the living room, a more formal dining area, and the bedrooms with their ensuite bathrooms.
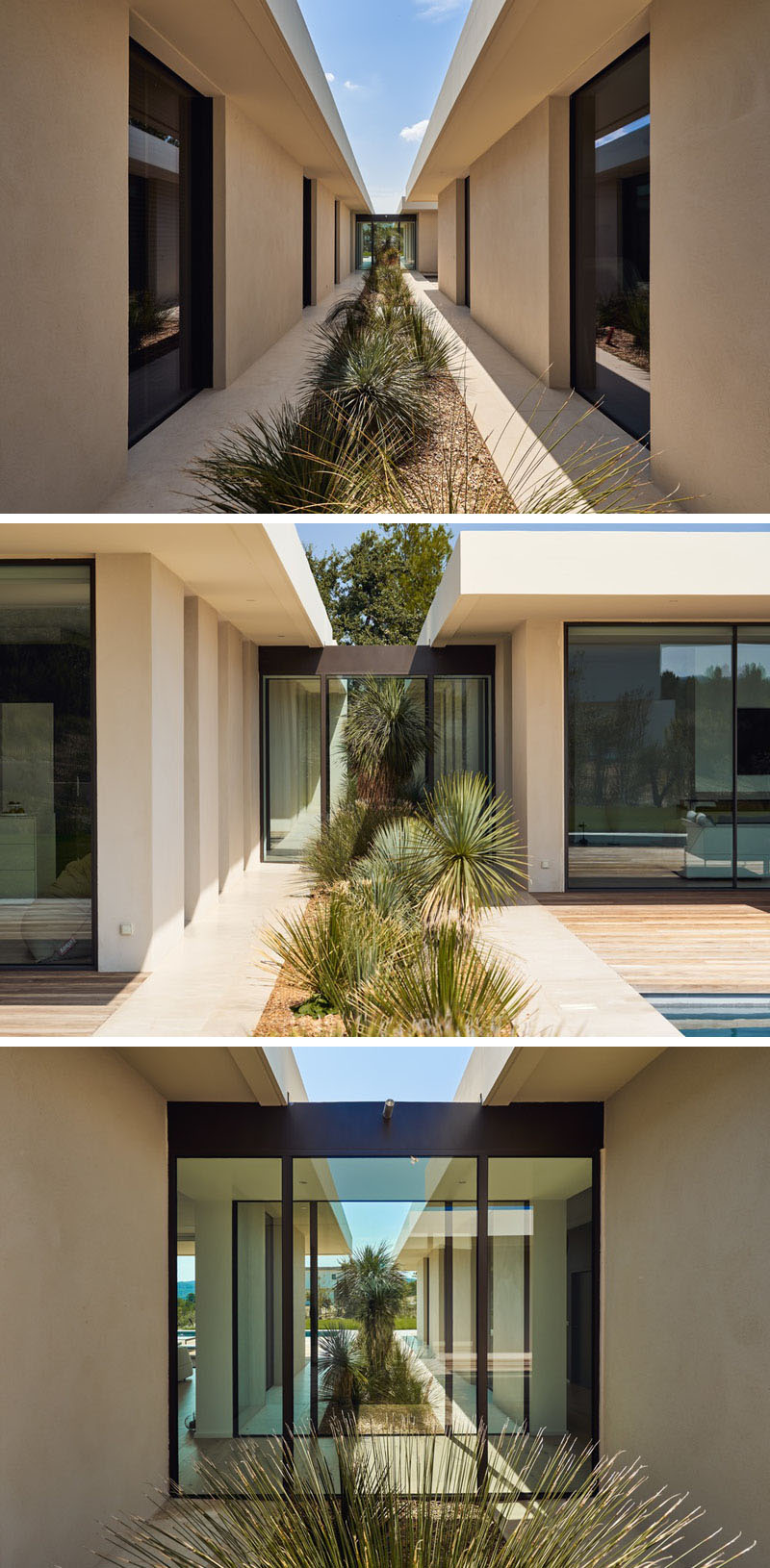
Connecting the second and third building of the home is a hallway with floor-to-ceiling windows, that provide a view of the garden.
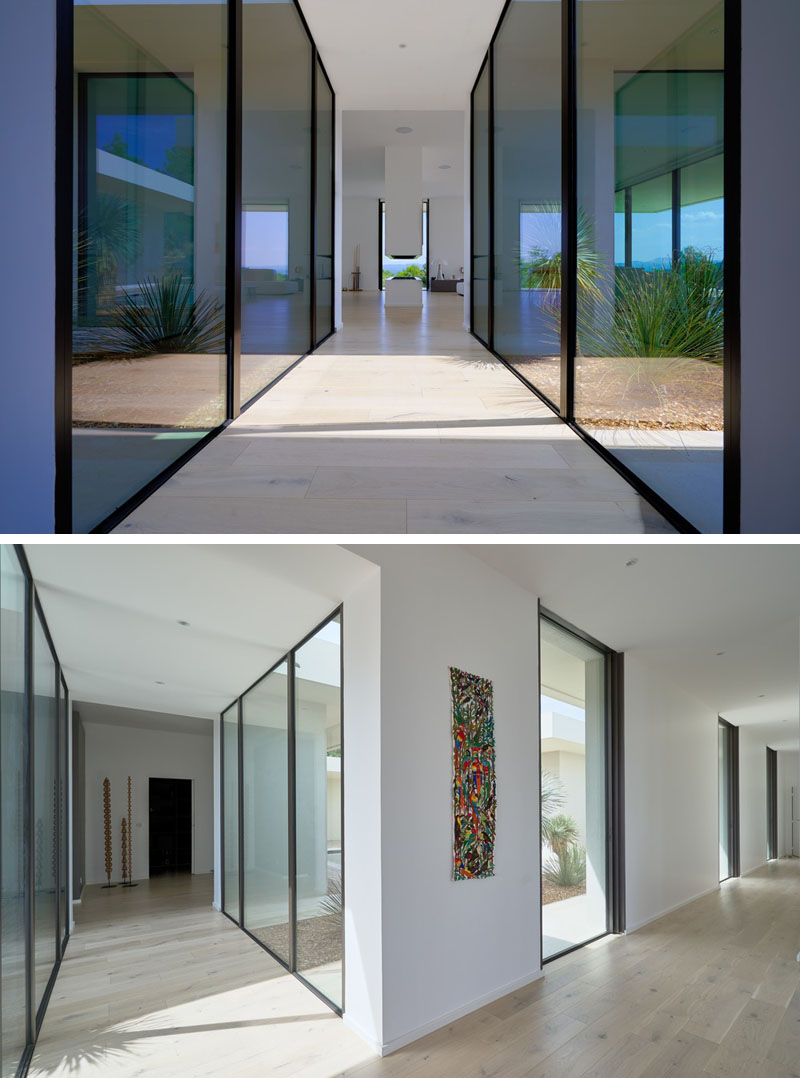
The interior of the home has been kept bright, with white walls, light wood flooring, and plenty of windows. In the living room, a wall of glass retracts to open the interior to the deck and swimming pool outside, creating an indoor/outdoor living atmosphere.
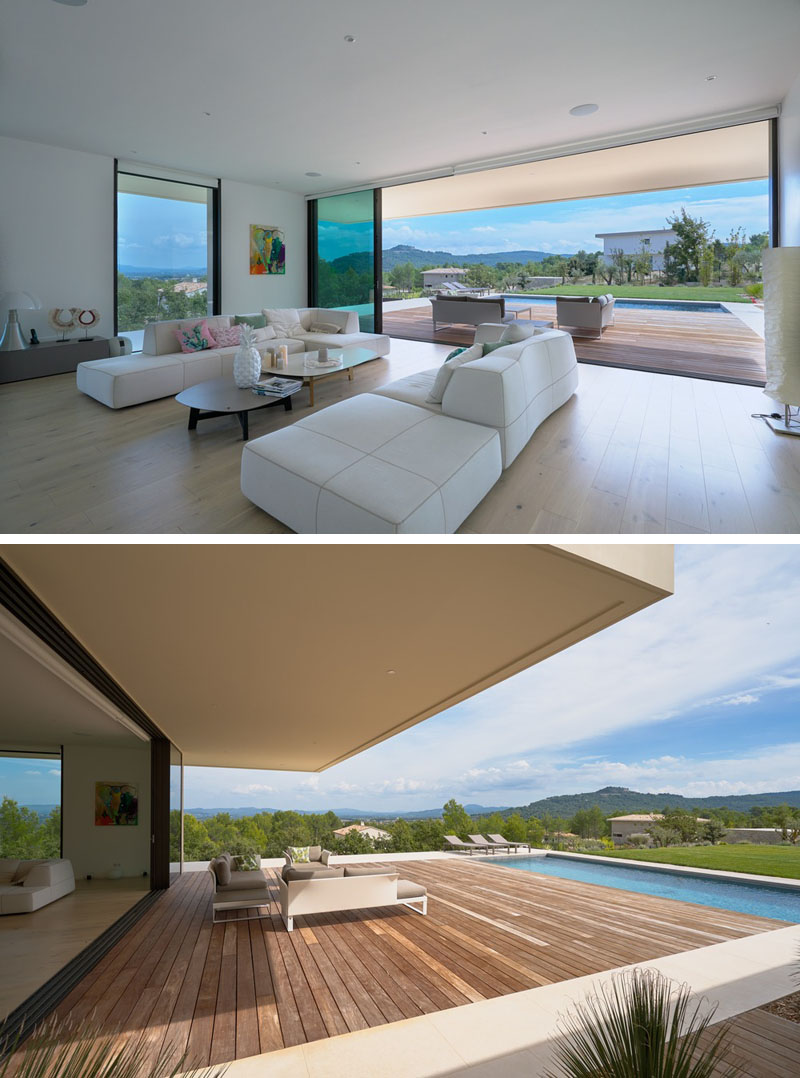
Photography by Philippe Biolatto | Architect: PietriArchitectes | Inspection Engineers: Apave Sud Europe | Structural Engineering Consultants: OGC
扫描二维码分享到微信