加利福尼亚州的沙漠中的度假屋
Architecture firm OLSON KUNDIG
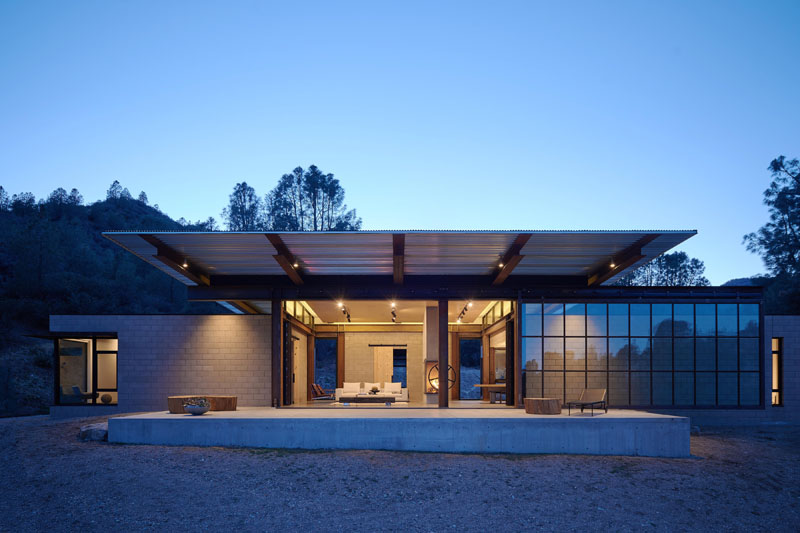
Architecture firm =OLSON KUNDIG have designed an industrial-modern house, located in the desert of California.
Designed as a family retreat, the house is embedded into the tough, scrubby landscape, and uses sustainable strategies and reclaimed materials.
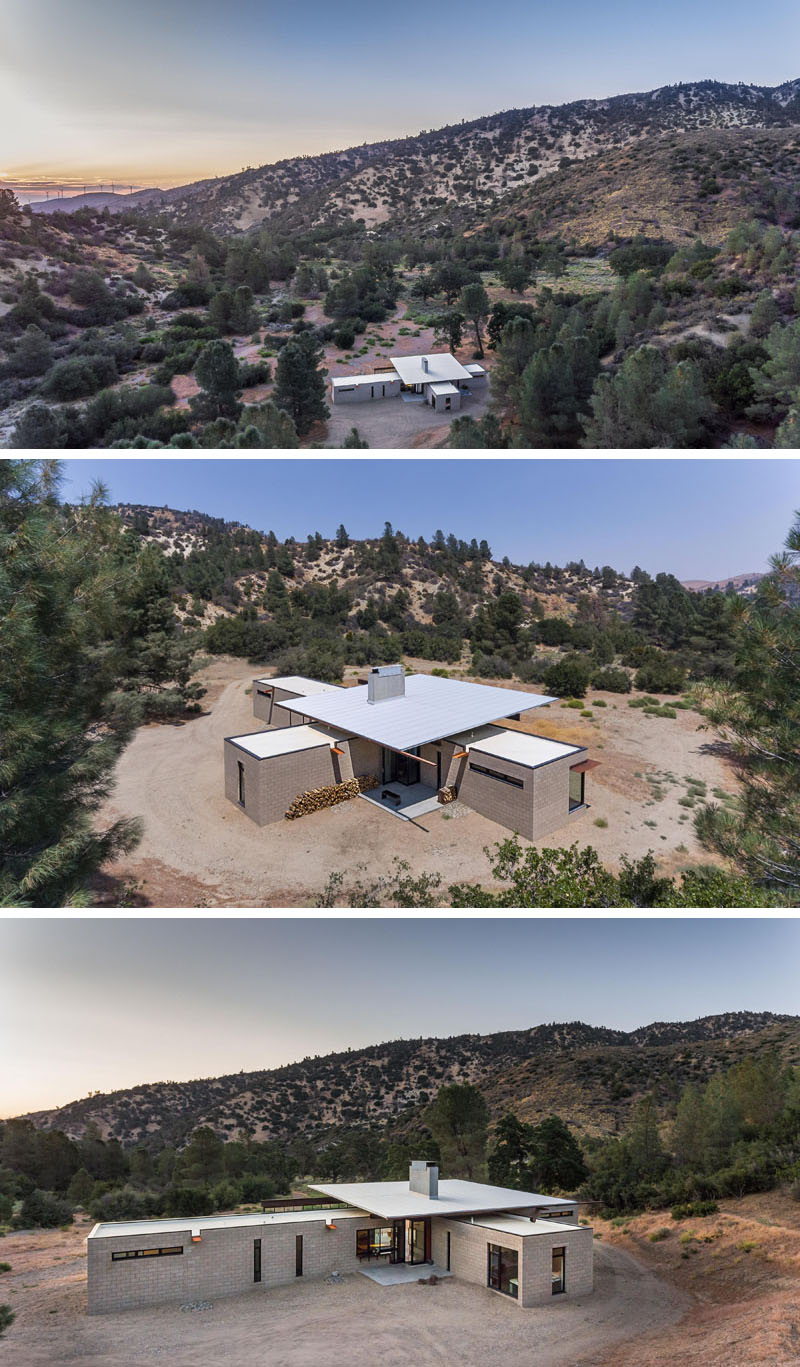
Sawmill, made from concrete block, steel and glass, is a net-zero home that operates completely off the grid, and was inspired by the tradition of tents around a campfire. This influenced the layout of the house, which comprised of three wings connected by the central hearth in the living area.
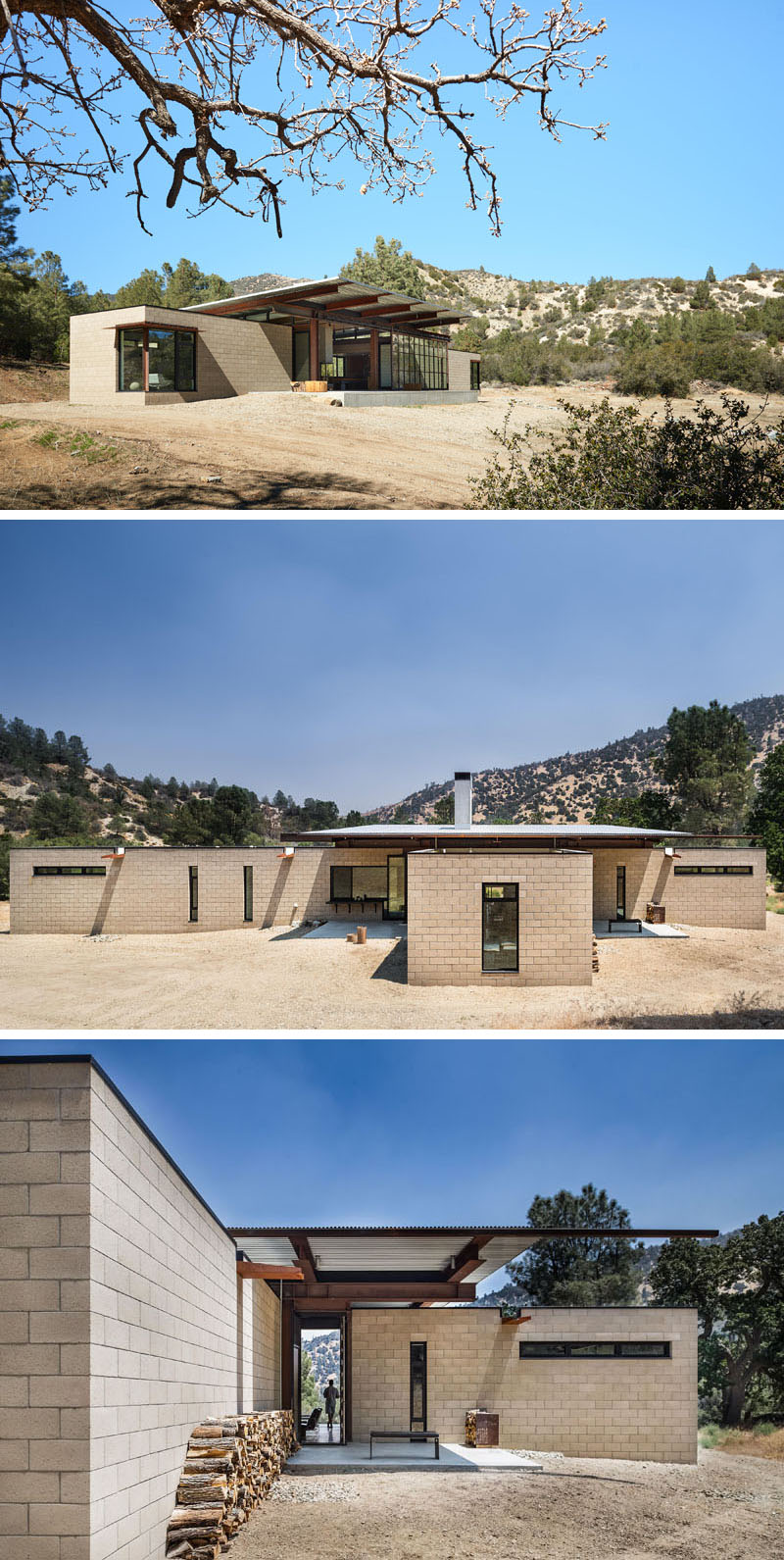
In the living room, a 12-by-26-foot window wall retracts with the turn of a wheel, transforming the outdoor patio into the fourth “tent” around the fire.
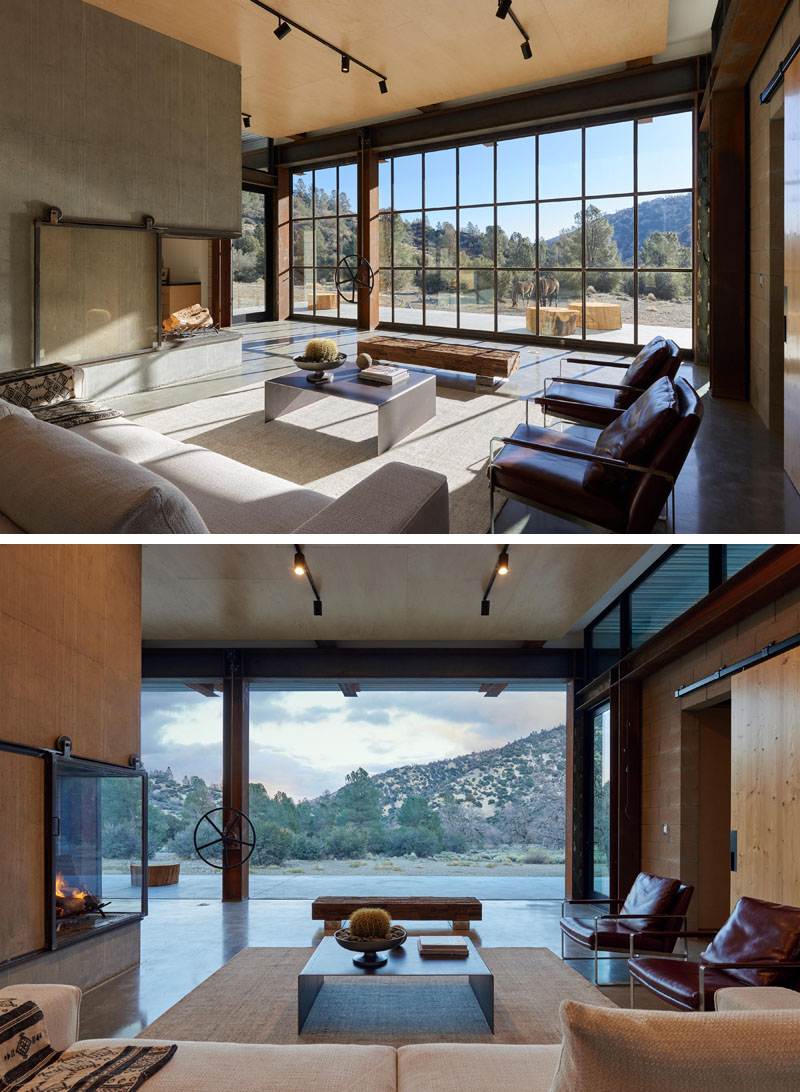
This retractable glass wall helps to create an indoor/outdoor environment, and the roof line extends to provide shade and shelter over the concrete patio.
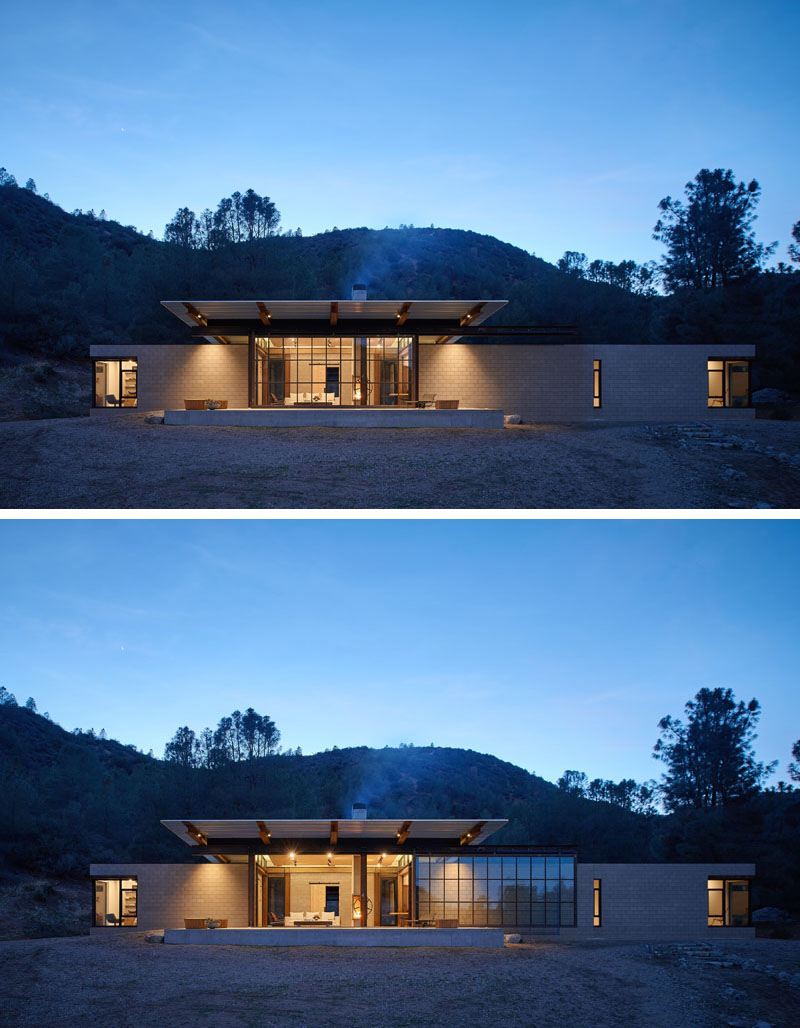
Back inside, and here’s a closer look at the fireplace that connects the various areas of the house. It’s surrounded by steel-framed glass, which can be opened completely.
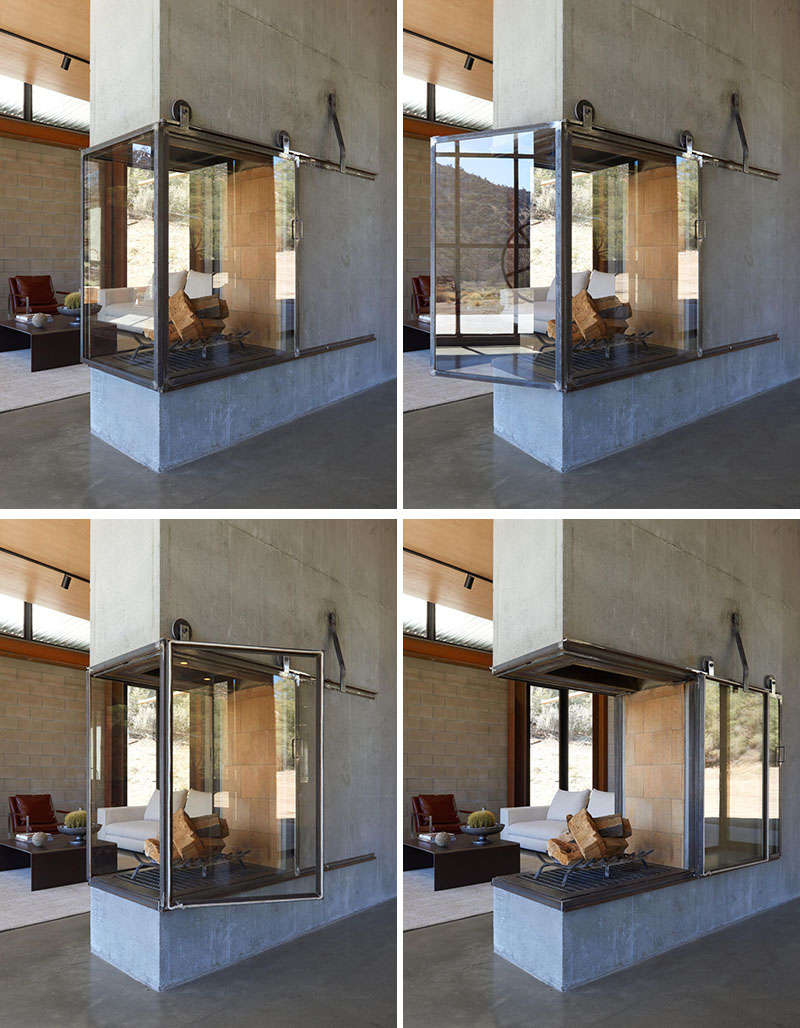
In the kitchen, cabinets wrap around the walls, while a dining table with bench seating is positioned centrally in the open area.
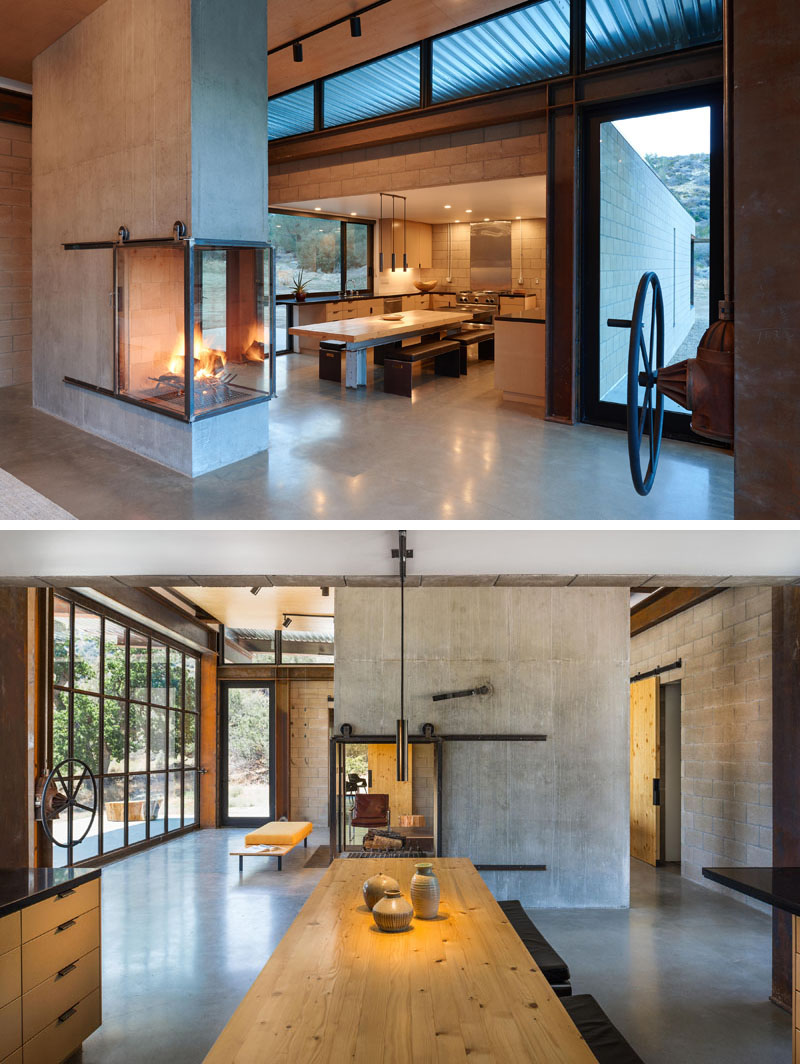
In the bedroom, windows have been located in the corner to allow for a floor-to-ceiling picturesque view of the desert.
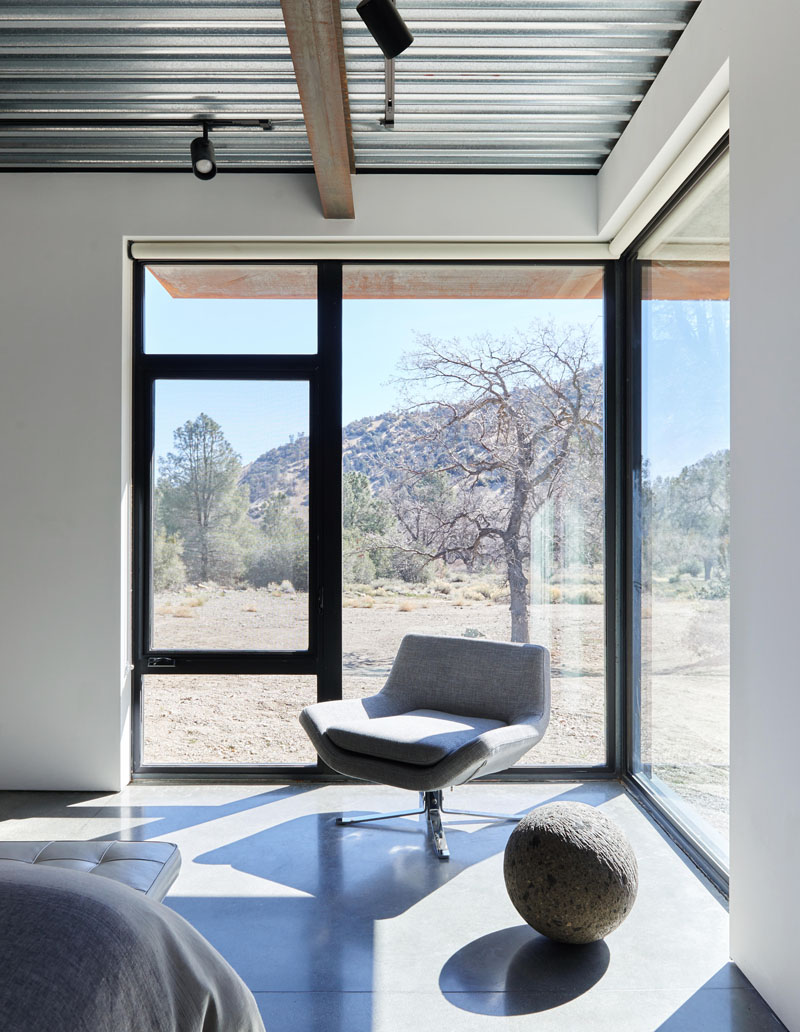
Photography by Kevin Scott / Olson Kundig | Architecture firm: Olson Kundig – Project Team: Tom Kundig, FAIA, RIBA, Design Principal; Elizabeth Bianchi Conklin, AIA, LEED® AP BD+C, Project Manager | Contractor: Bruce Shafer
扫描二维码分享到微信