HofmanDujardin已经完成了Villa Zeist 2
Architecture firm HofmanDujardin, have completed Villa Zeist 2
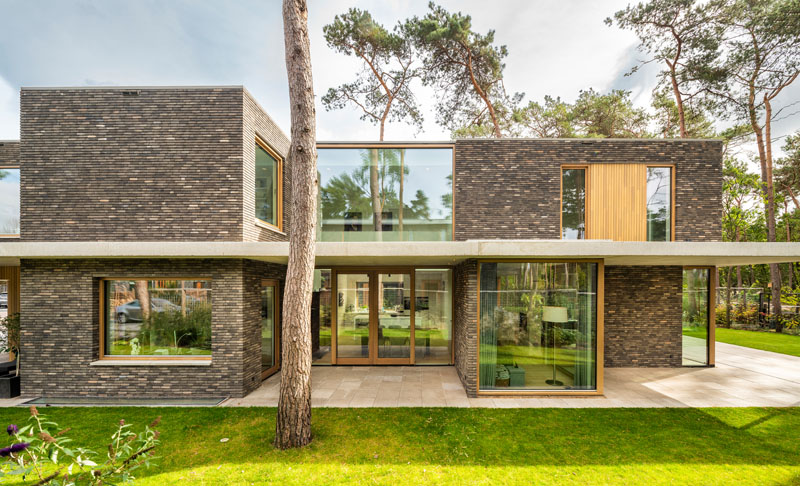
Architecture firm HofmanDujardin, have completed Villa Zeist 2, a contemporary house surrounded by woods in Zeist, Netherlands.
The exterior of the house features brick volumes that are separated by a concrete canopy, providing a strong horizontal line to the vertical nature of its surroundings.
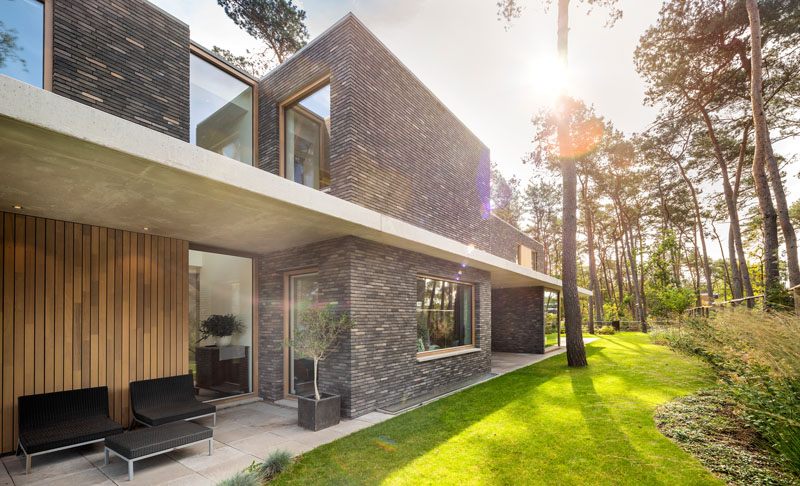
Inside, the dining area is defined by the double-height ceiling, while a large window and sliding glass doors allow for an abundance of natural light to filter into the home.
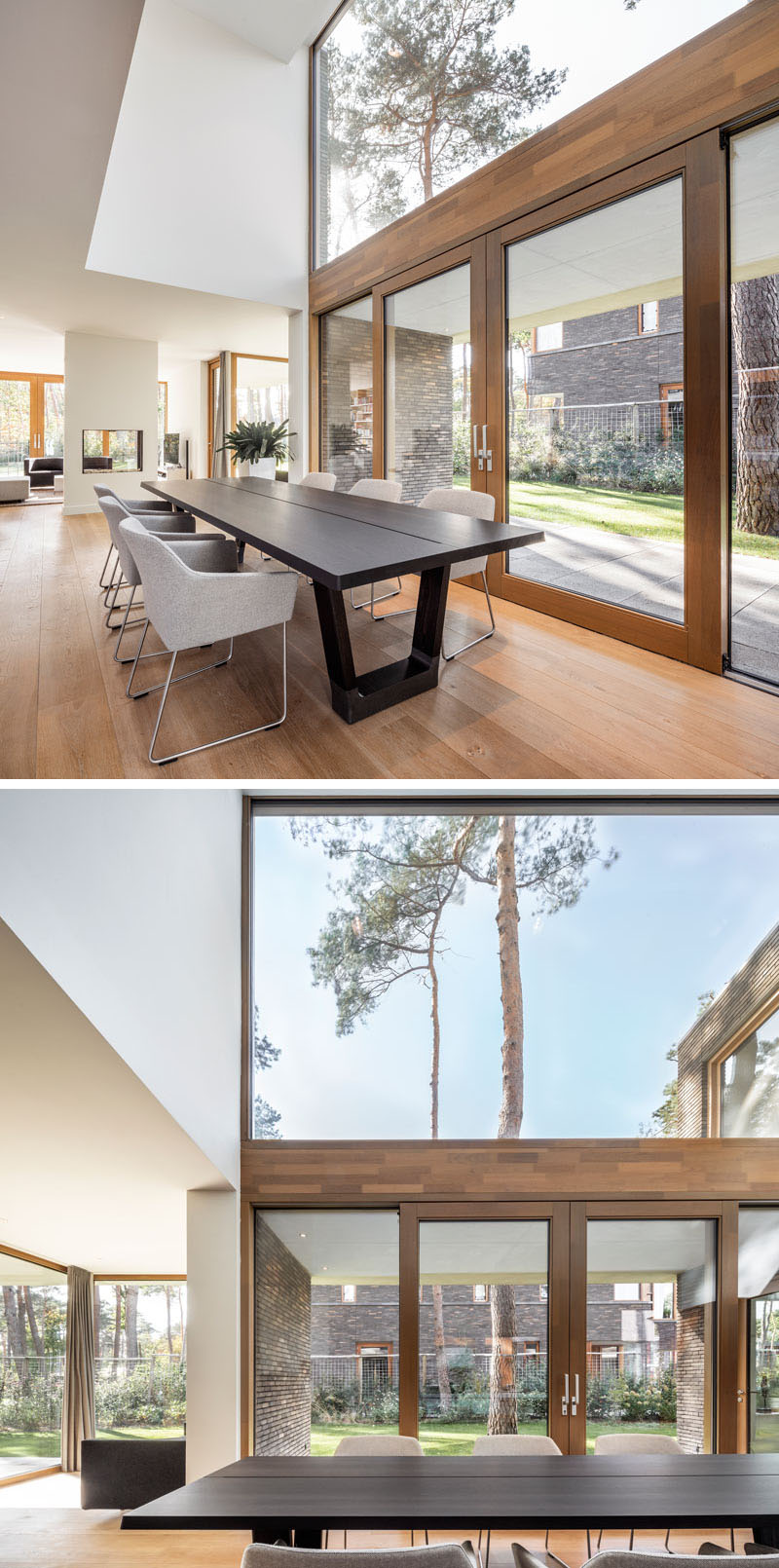
The interior is built up of linked volumes of different sizes which create a series of pockets, like this sitting area.
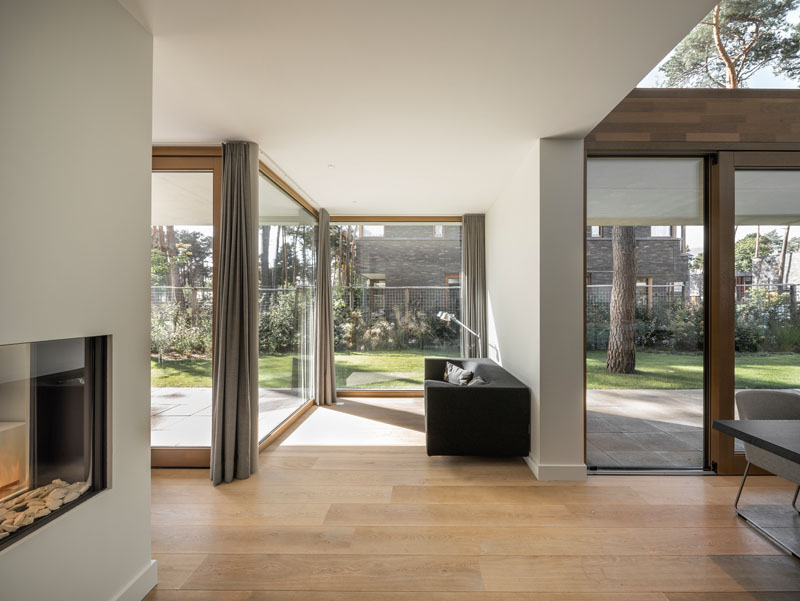
Adjacent to the dining room is an all-white kitchen, that almost blends in with the walls. A picture window above the sink provides a view of the garden, while stairs and a hallway at the end of the kitchen connect the different levels of the house.
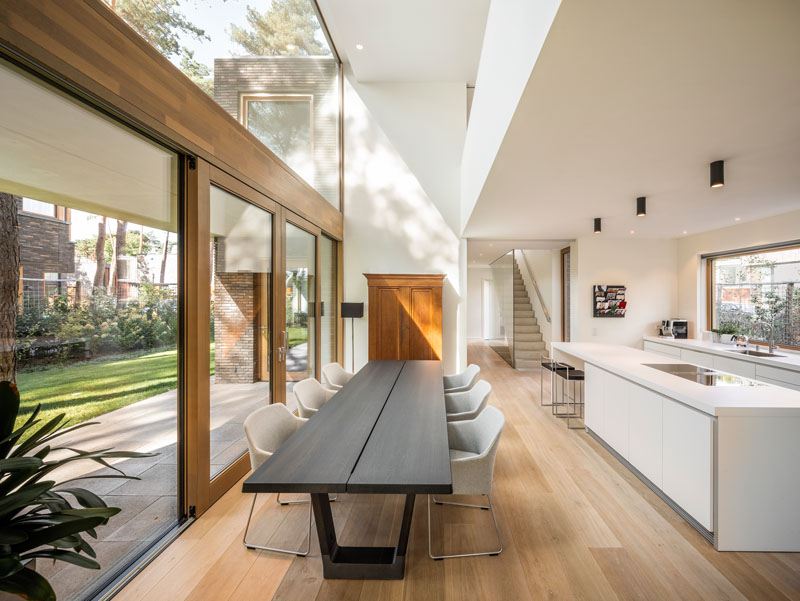
Photography by Matthijs van Roon | Architect: HofmanDujardin | Team: Barbara Dujardin, Michiel Hofman, Anne Boonstra, Fabian van den Bosch and Maik Peters | Construction consultant: BREEDID | Installation Consultant: Bureau 1232 | Lighting consultant: Modular lighting | Cost consultant: Archisupport | Contractor: Kormelink
扫描二维码分享到微信