Sweet Sparkman建筑事务所的SeaThru House
The SeaThru House by Sweet Sparkman Architects
The SeaThru House by Sweet Sparkman Architects
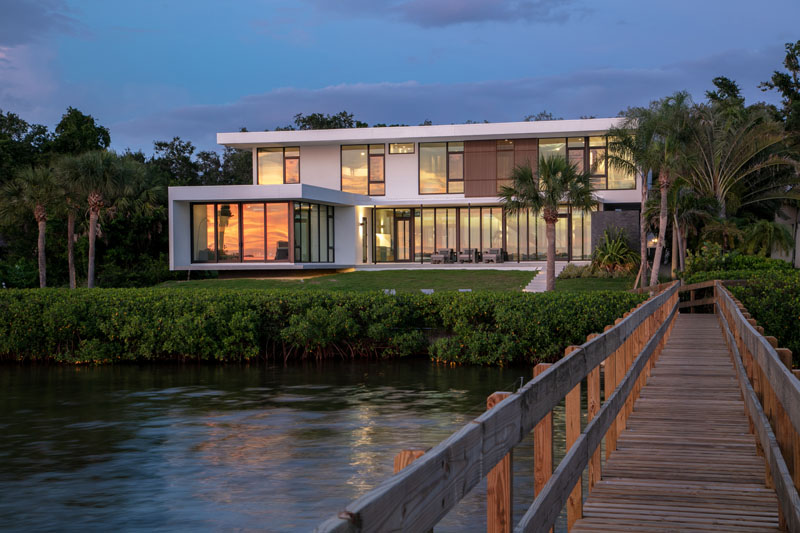
Sweet Sparkman Architects have completed a new house in Sarasota, Florida, that overlooks Sarasota Bay.
A landscaped courtyard with stone and a small lawn, contrasts the dark limestone walls.
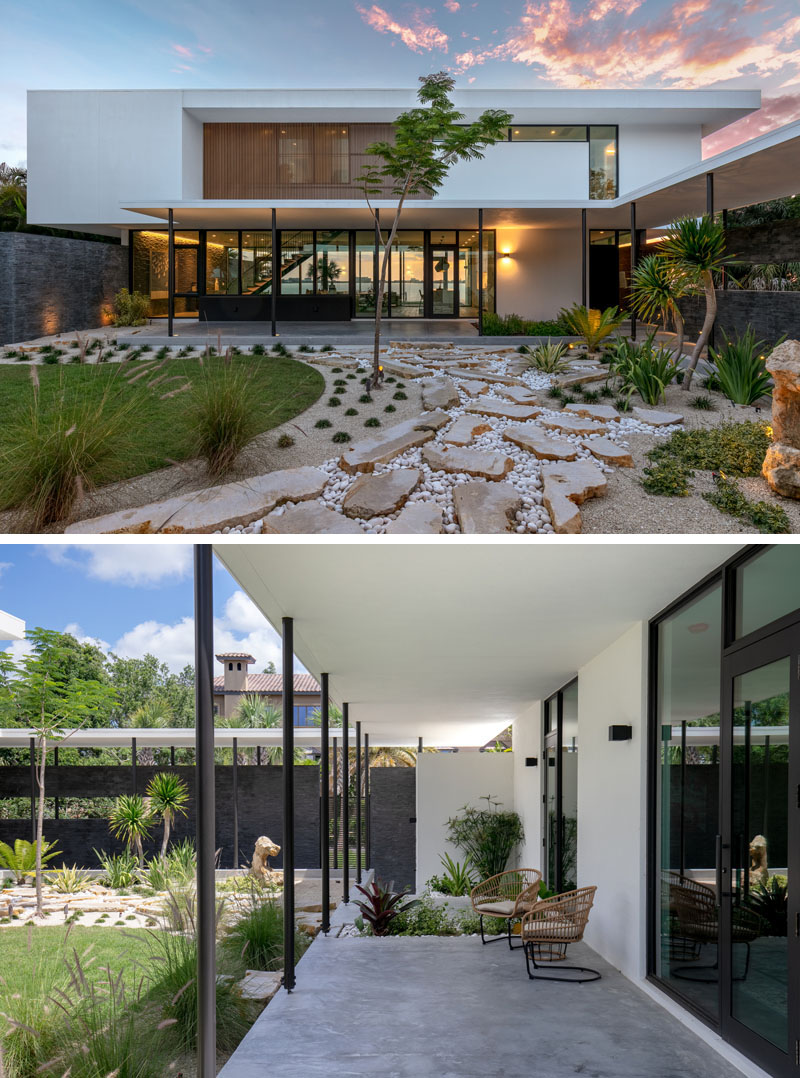
At the rear of the house are steps that lead down to the swimming pool and deck.
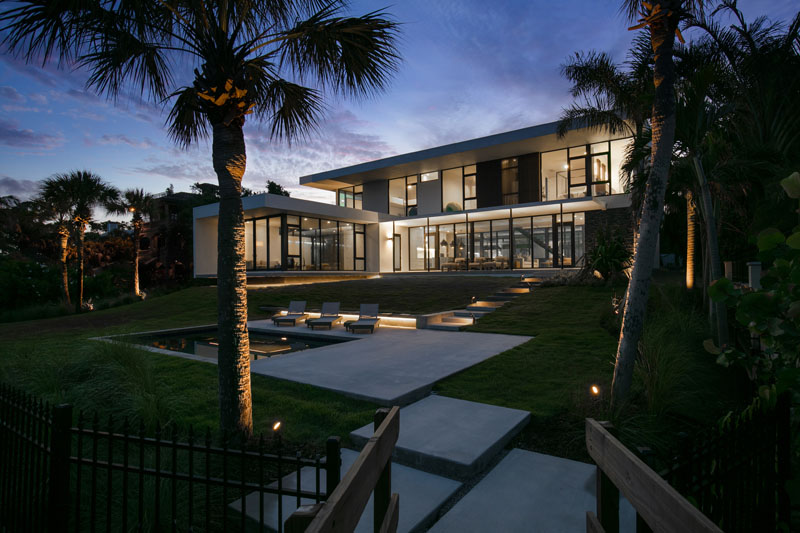
Inside, the great room is home to the living room, dining room, and kitchen.
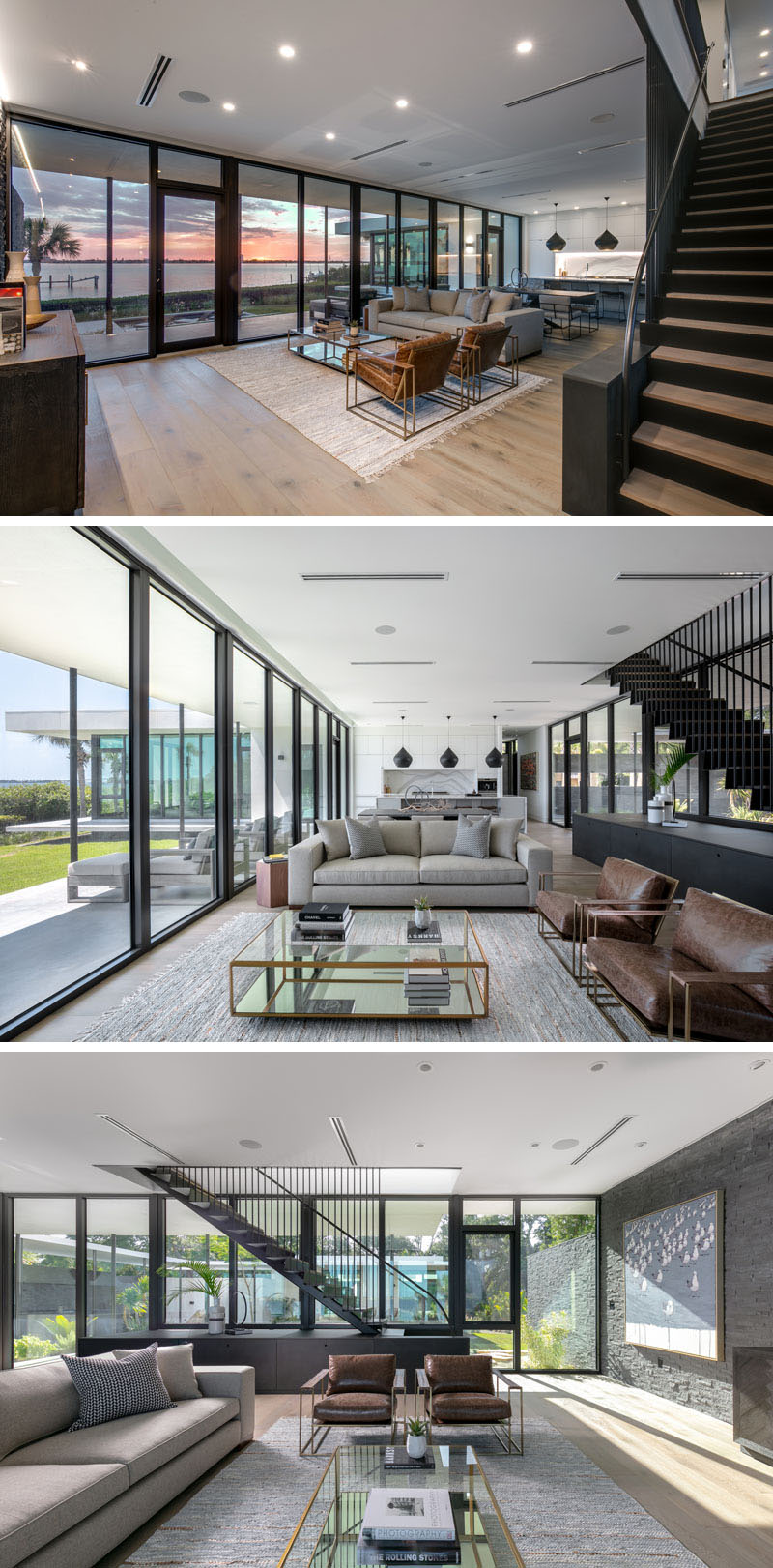
A secondary living room, much like the great room, has floor to ceiling windows that provide views of the backyard and water.

In the master suite, there’s a private living room with a large sliding wood door separating it from the sleeping area.

In another bedroom, minimalist bunk beds line one of the corners.
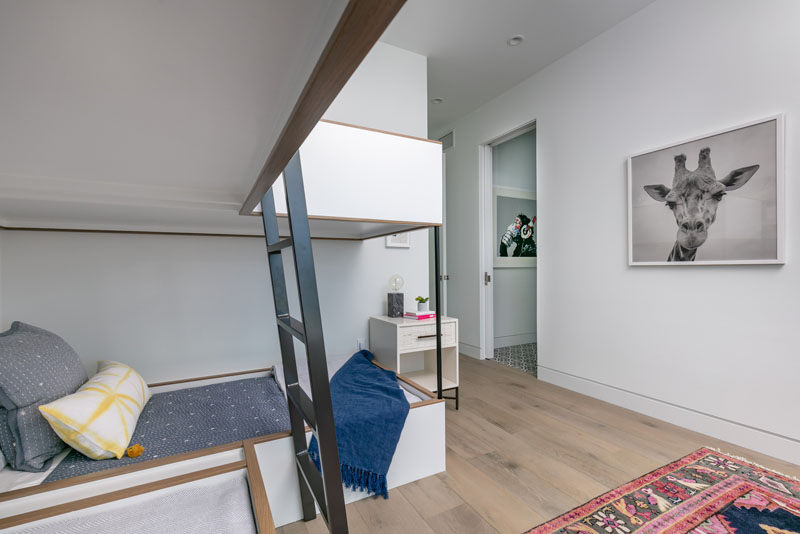
In a bathroom, the freestanding bathtub is positioned for water views, while the wood framed mirrors and the wood vanity add a natural touch to the white and grey bathroom.
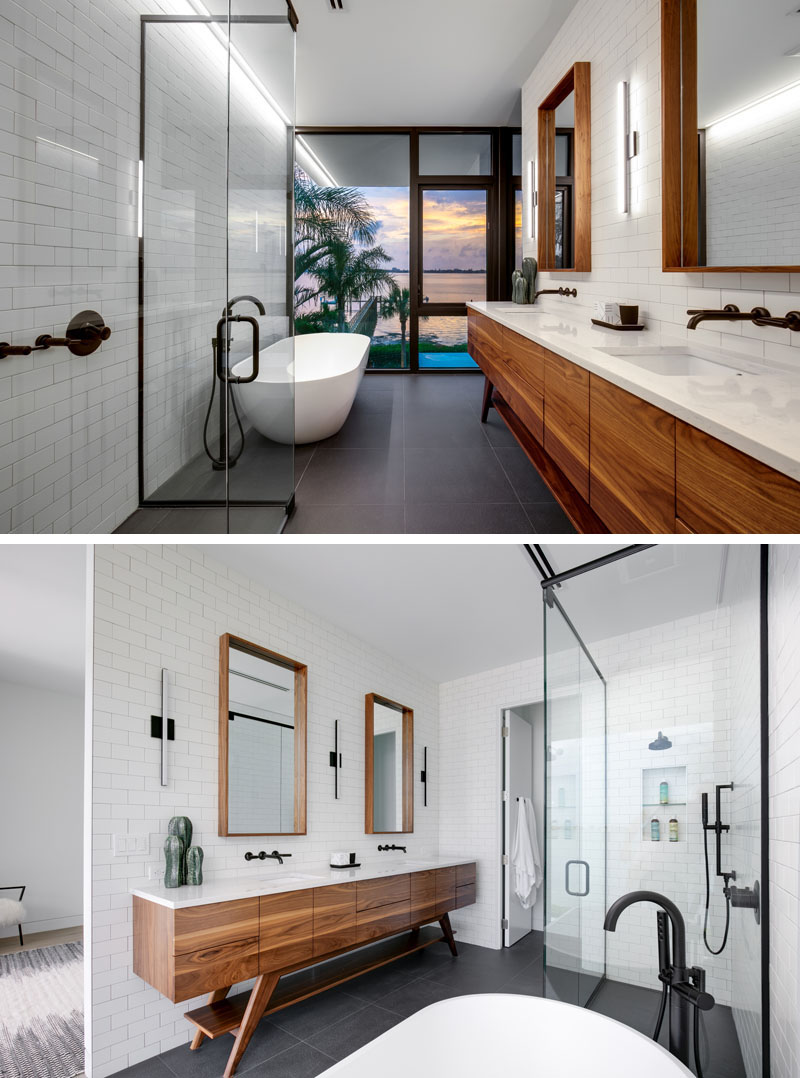
Photography by Ryan Gamma
| Architect/Designer:Sweet Sparkman Architects
Interior Designer: Sweet Sparkman Architects, Josh Wynne Construction, BLU Home Interiors
Builder: Josh Wynne Construction | LandPlanner: Borden Landscape Design
我有项目需要找优秀的设计师:
我是设计师需要承接优质项目:
项目或个人要高格的原创艺术:
需要更新换代高优品格的网站:
扫描二维码分享到微信